3631 Grayhawk Drive, Algonquin, Illinois 60102
$395,000
|
Sold
|
|
| Status: | Closed |
| Sqft: | 2,979 |
| Cost/Sqft: | $131 |
| Beds: | 5 |
| Baths: | 4 |
| Year Built: | 2003 |
| Property Taxes: | $10,447 |
| Days On Market: | 2018 |
| Lot Size: | 0,41 |
Description
The moment you step into this Grand home you will be W O W E D by all the S P A C E and A M E N I T I E S! The 2-story foyer showcases the Beautiful Glass, French Doors that open to the Private Living Room space where you can relax in front of the Fireplace and enjoy a good book...or would this be your 1st Floor Den? The Kitchen features, granite counters, ceramic backsplash, stainless steel appliances, a Large Kitchen Island, a small Wine or Bar Area with separate sink, Glass door cabinets to highlight your treasures, Wood-Look Porcelain Tile Flooring (to protect against scratches and wear n tear), & a built-in desk area! There is a Spacious, Cheery, Eating Area with Skylights. The Master Suite features a large dressing area/sitting room with a walk-in closet. Imagine decking out this space with custom closet system or would you make this your workout room? You will be the envy of all your friends! Deep Pour, Finished, Walkout Basement with an apartment with a private entrance, featuring a full kitchen, 5th Bedroom, full bath and additional laundry facilities for an in-law arrangement or live-in help. There are also 2 additional rooms for that could be used for crafts, hobbies, office, or workout room? You will find beautiful classic Crown Moldings Custom Trim Accents throughout the entire home. A spacious deck and custom brick paver patio overlooks the SPACIOUS .42 Acre Backyard and provides perfect outdoor space for entertaining. Great Location Close to restaurants, shopping, and I-90 tollway!
Property Specifics
| Single Family | |
| — | |
| Colonial | |
| 2003 | |
| Full | |
| COLONIAL | |
| No | |
| 0.41 |
| Mc Henry | |
| The Cove | |
| — / Not Applicable | |
| None | |
| Public | |
| Public Sewer | |
| 10769894 | |
| 1836402007 |
Nearby Schools
| NAME: | DISTRICT: | DISTANCE: | |
|---|---|---|---|
|
Grade School
Conley Elementary School |
158 | — | |
|
Middle School
Heineman Middle School |
158 | Not in DB | |
|
High School
Huntley High School |
158 | Not in DB | |
Property History
| DATE: | EVENT: | PRICE: | SOURCE: |
|---|---|---|---|
| 30 Sep, 2013 | Sold | $313,500 | MRED MLS |
| 26 Jul, 2013 | Under contract | $314,959 | MRED MLS |
| 9 Jul, 2013 | Listed for sale | $314,959 | MRED MLS |
| 1 Sep, 2020 | Sold | $395,000 | MRED MLS |
| 28 Jul, 2020 | Under contract | $389,900 | MRED MLS |
| 25 Jul, 2020 | Listed for sale | $389,900 | MRED MLS |
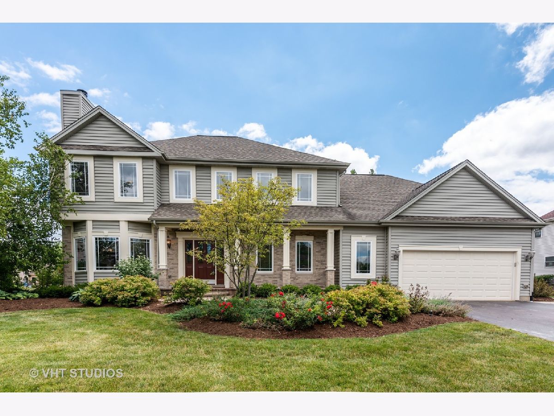
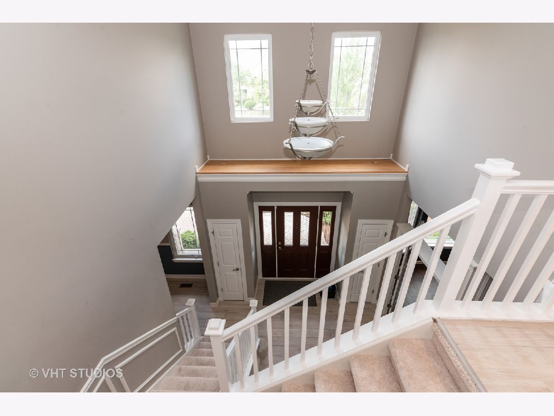

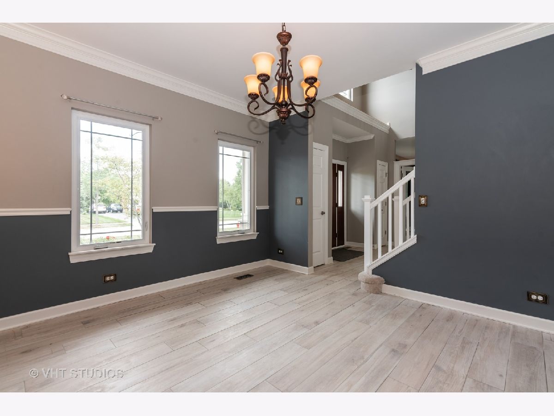


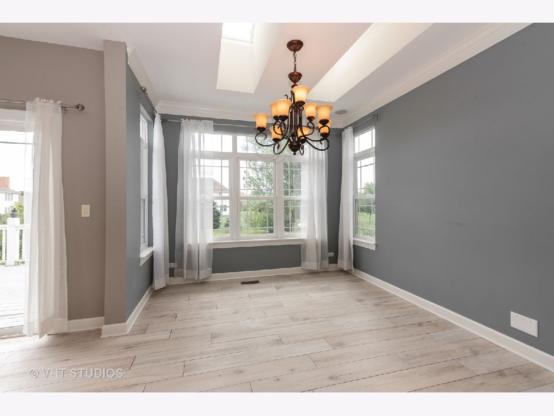

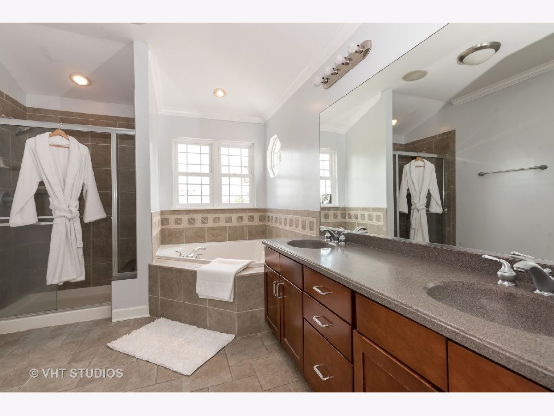




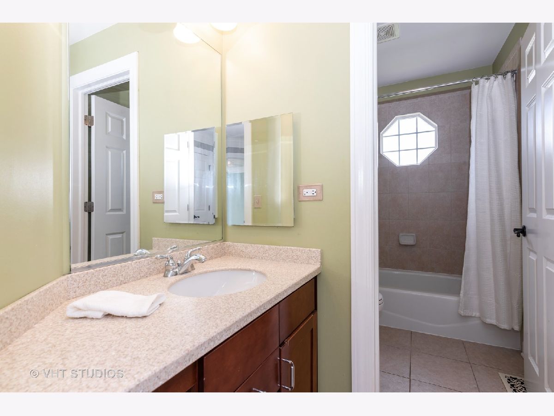

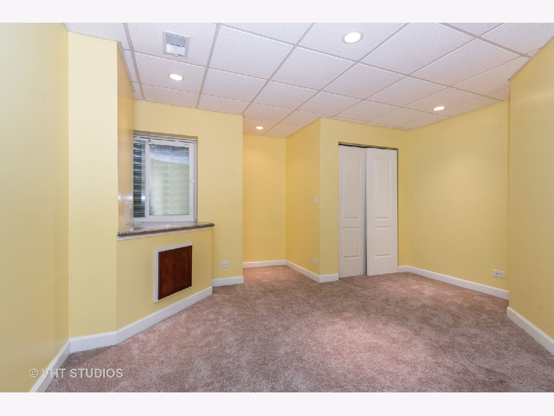

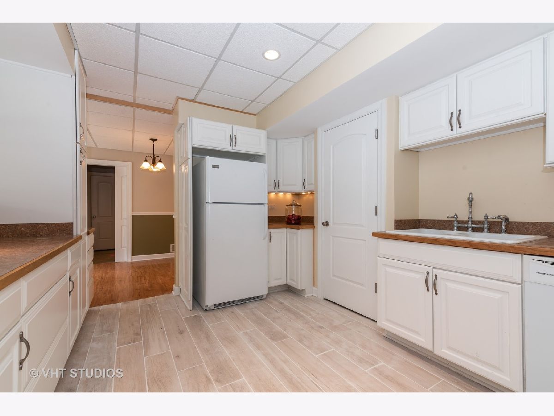
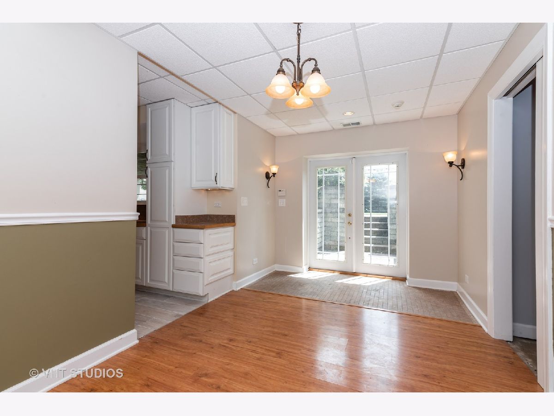
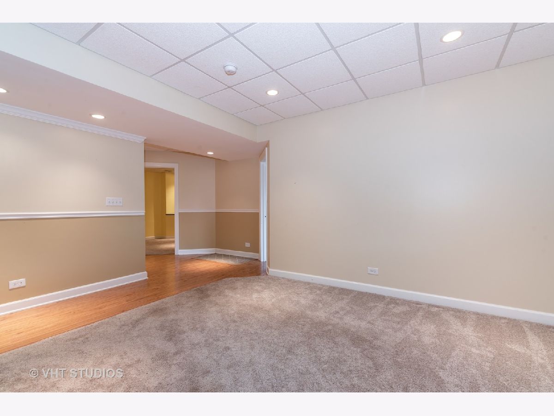

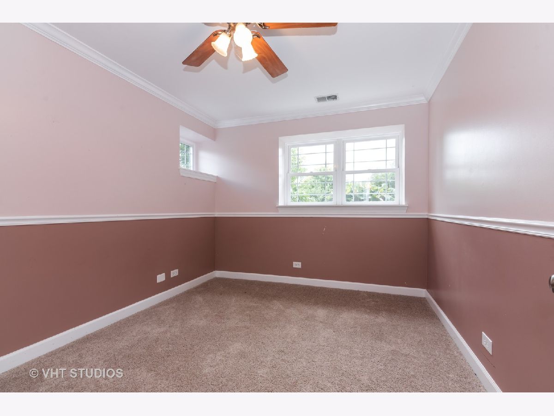

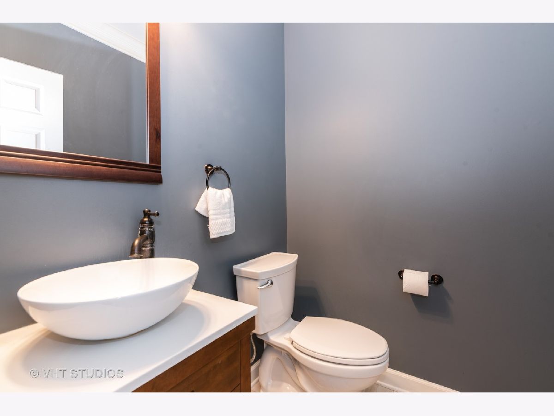
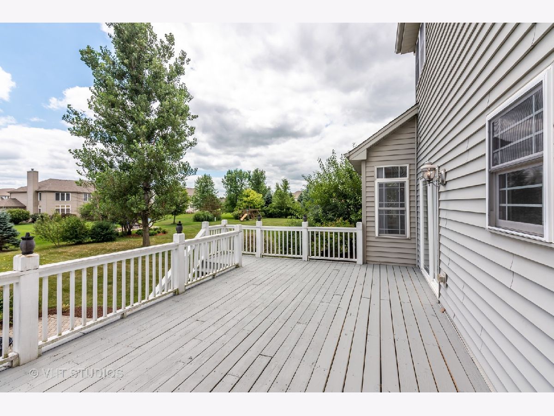
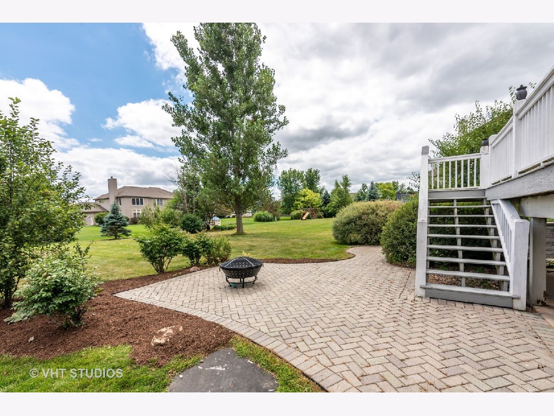
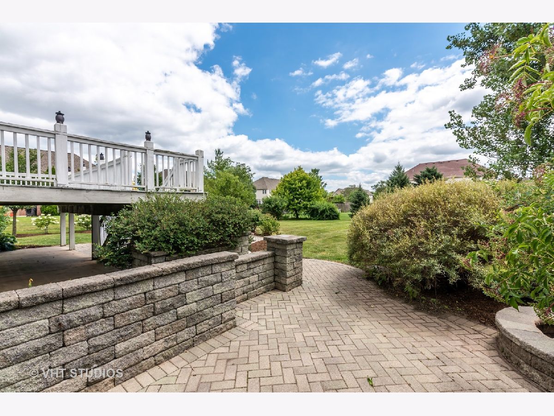

Room Specifics
Total Bedrooms: 5
Bedrooms Above Ground: 5
Bedrooms Below Ground: 0
Dimensions: —
Floor Type: Carpet
Dimensions: —
Floor Type: Carpet
Dimensions: —
Floor Type: Carpet
Dimensions: —
Floor Type: —
Full Bathrooms: 4
Bathroom Amenities: Whirlpool,Separate Shower,Double Sink
Bathroom in Basement: 0
Rooms: Other Room,Sitting Room,Bedroom 5,Kitchen,Eating Area,Den,Breakfast Room,Family Room
Basement Description: Finished
Other Specifics
| 2 | |
| Concrete Perimeter | |
| Asphalt | |
| Deck, Patio, Brick Paver Patio, Storms/Screens, Fire Pit, Invisible Fence | |
| — | |
| 100X180 | |
| — | |
| Full | |
| Vaulted/Cathedral Ceilings, Skylight(s), Bar-Wet, Hardwood Floors, In-Law Arrangement, First Floor Laundry, Walk-In Closet(s) | |
| Range, Microwave, Dishwasher, Refrigerator, Washer, Dryer, Stainless Steel Appliance(s) | |
| Not in DB | |
| Park, Curbs, Street Lights, Street Paved | |
| — | |
| — | |
| — |
Tax History
| Year | Property Taxes |
|---|---|
| 2013 | $10,599 |
| 2020 | $10,447 |
Contact Agent
Nearby Similar Homes
Nearby Sold Comparables
Contact Agent
Listing Provided By
Baird & Warner Real Estate - Algonquin





