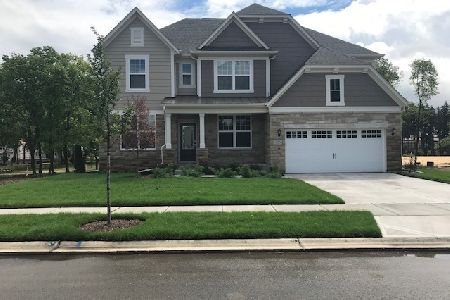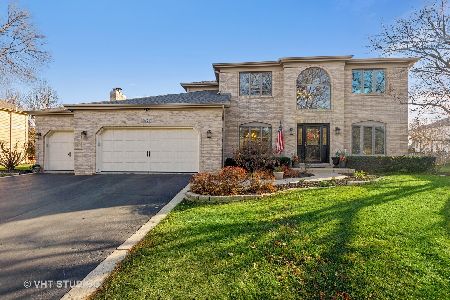3631 Lawrence Drive, Naperville, Illinois 60564
$455,000
|
Sold
|
|
| Status: | Closed |
| Sqft: | 2,780 |
| Cost/Sqft: | $165 |
| Beds: | 4 |
| Baths: | 3 |
| Year Built: | 1993 |
| Property Taxes: | $10,692 |
| Days On Market: | 2900 |
| Lot Size: | 0,24 |
Description
Charming home in desirable Ashbury community with pool, clubhouse & tennis. Popular all cedar exterior & custom floor plan. Dramatic open 2-story foyer with split staircase. Delightful vaulted living room & formal dining room. Convenient eat-in kitchen with island, granite,glass backsplash & access to deck. Great family room with fireplace & built-in bookcases. Master suite with updated bath(2018). Fantastic extra deep finished English basement with huge windows. Custom deck(stained 2017) and paver patio. Large fenced yard with extensive landscaping for privacy. Easy walk to school and pool. Outstanding condition. Wonderful family neighborhood and home.
Property Specifics
| Single Family | |
| — | |
| — | |
| 1993 | |
| Full,English | |
| — | |
| No | |
| 0.24 |
| Will | |
| Ashbury | |
| 550 / Annual | |
| Clubhouse,Pool | |
| Lake Michigan | |
| Public Sewer | |
| 09853009 | |
| 0701113090170000 |
Nearby Schools
| NAME: | DISTRICT: | DISTANCE: | |
|---|---|---|---|
|
Grade School
Patterson Elementary School |
204 | — | |
|
Middle School
Crone Middle School |
204 | Not in DB | |
|
High School
Neuqua Valley High School |
204 | Not in DB | |
Property History
| DATE: | EVENT: | PRICE: | SOURCE: |
|---|---|---|---|
| 21 May, 2018 | Sold | $455,000 | MRED MLS |
| 28 Mar, 2018 | Under contract | $459,000 | MRED MLS |
| — | Last price change | $469,975 | MRED MLS |
| 8 Feb, 2018 | Listed for sale | $469,975 | MRED MLS |
Room Specifics
Total Bedrooms: 4
Bedrooms Above Ground: 4
Bedrooms Below Ground: 0
Dimensions: —
Floor Type: Carpet
Dimensions: —
Floor Type: —
Dimensions: —
Floor Type: —
Full Bathrooms: 3
Bathroom Amenities: Whirlpool,Separate Shower,Double Sink
Bathroom in Basement: 0
Rooms: Bonus Room,Recreation Room
Basement Description: Finished
Other Specifics
| 2 | |
| — | |
| — | |
| Deck, Brick Paver Patio | |
| Fenced Yard,Landscaped | |
| 82X130 | |
| — | |
| Full | |
| Vaulted/Cathedral Ceilings, Skylight(s), Hardwood Floors, First Floor Laundry | |
| Range, Microwave, Dishwasher, Refrigerator, Washer, Dryer | |
| Not in DB | |
| Clubhouse, Pool, Tennis Courts, Sidewalks, Street Lights | |
| — | |
| — | |
| Gas Log |
Tax History
| Year | Property Taxes |
|---|---|
| 2018 | $10,692 |
Contact Agent
Nearby Similar Homes
Nearby Sold Comparables
Contact Agent
Listing Provided By
Coldwell Banker Residential










