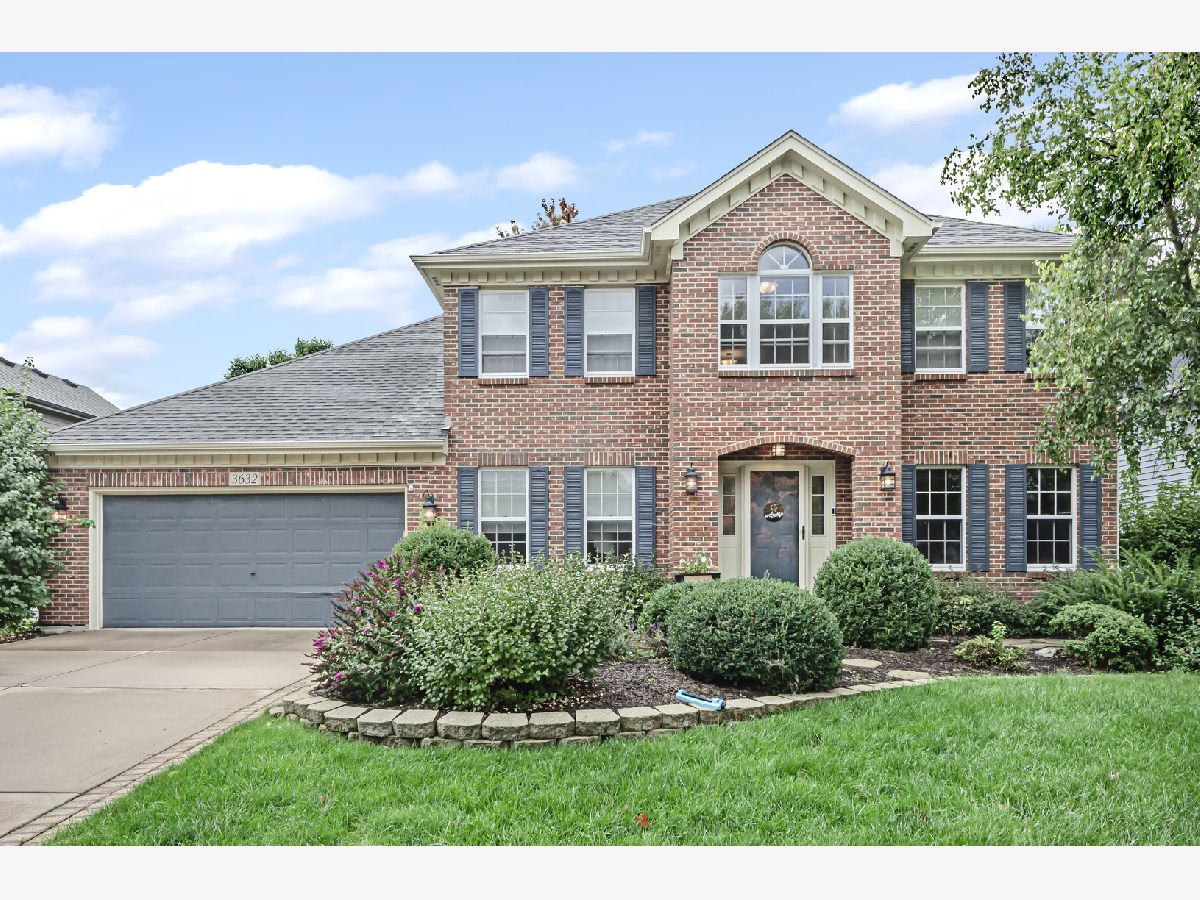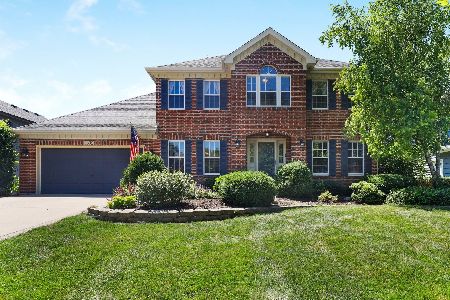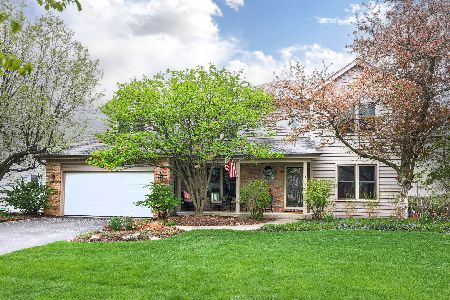3632 Eliot Lane, Naperville, Illinois 60564
$705,000
|
Sold
|
|
| Status: | Closed |
| Sqft: | 2,591 |
| Cost/Sqft: | $270 |
| Beds: | 4 |
| Baths: | 3 |
| Year Built: | 1992 |
| Property Taxes: | $12,029 |
| Days On Market: | 729 |
| Lot Size: | 0,00 |
Description
You can have it all with this turnkey SMART home where modern farmhouse chic meets community and technology inside amenity-rich Ashbury. The home features an open-concept living room with vaulted ceilings to enjoy lots of natural light in the summer, or gather around the large wood-burning fireplace in the winter while still maintaining a connection to the kitchen. The main floor also features an updated formal dining room, laundry, powder room and a renovated office as the perfect WFH space. Many updates have been done to the home in the last year including brand new hardwood floors in the dining room and office with the entire first floor sanded and stained a gorgeous light color, new paint and new light fixtures throughout the home, brand new custom Hunter Douglas electronic window shades with remote control in each room and a brand new Dual Communicating Bryant furnace with Bryant thermostat. Vivant SMART home security keypad has also been installed with 24/7 monitoring and touch keypad access at the front door. Outside, the property features a large fenced-in backyard (great for pets) as well as upgraded Trek deck off the kitchen (great for grilling), paver patio with fire pit (great for relaxing or entertaining) as well as a swing set (great for kiddos!) as well as all new outdoor furniture. The robust amenities at Ashbury include a large outdoor pool with a slide and rock waterfall, clubhouse, gazebo, tennis courts, baseball field, a pond, and large open greenspace for exercise. This home is also just a few blocks from Patterson elementary, so you can beat the morning school traffic. There is nothing to do but move in!
Property Specifics
| Single Family | |
| — | |
| — | |
| 1992 | |
| — | |
| — | |
| No | |
| — |
| Will | |
| Ashbury | |
| 54 / Monthly | |
| — | |
| — | |
| — | |
| 11925237 | |
| 0701113120140000 |
Nearby Schools
| NAME: | DISTRICT: | DISTANCE: | |
|---|---|---|---|
|
Grade School
Patterson Elementary School |
204 | — | |
|
Middle School
Clifford Crone |
204 | Not in DB | |
|
High School
Neuqua Valley High School |
204 | Not in DB | |
Property History
| DATE: | EVENT: | PRICE: | SOURCE: |
|---|---|---|---|
| 13 Dec, 2007 | Sold | $458,000 | MRED MLS |
| 3 Oct, 2007 | Under contract | $475,000 | MRED MLS |
| 28 Sep, 2007 | Listed for sale | $475,000 | MRED MLS |
| 6 Jan, 2014 | Sold | $450,000 | MRED MLS |
| 28 Nov, 2013 | Under contract | $459,900 | MRED MLS |
| 19 Nov, 2013 | Listed for sale | $459,900 | MRED MLS |
| 4 Jun, 2015 | Sold | $442,000 | MRED MLS |
| 29 Apr, 2015 | Under contract | $444,900 | MRED MLS |
| — | Last price change | $449,900 | MRED MLS |
| 13 Mar, 2015 | Listed for sale | $459,900 | MRED MLS |
| 1 Aug, 2022 | Sold | $650,000 | MRED MLS |
| 18 Jul, 2022 | Under contract | $650,000 | MRED MLS |
| 15 Jul, 2022 | Listed for sale | $650,000 | MRED MLS |
| 22 Feb, 2024 | Sold | $705,000 | MRED MLS |
| 1 Feb, 2024 | Under contract | $700,000 | MRED MLS |
| 22 Jan, 2024 | Listed for sale | $700,000 | MRED MLS |





































Room Specifics
Total Bedrooms: 4
Bedrooms Above Ground: 4
Bedrooms Below Ground: 0
Dimensions: —
Floor Type: —
Dimensions: —
Floor Type: —
Dimensions: —
Floor Type: —
Full Bathrooms: 3
Bathroom Amenities: Whirlpool,Separate Shower,Double Sink
Bathroom in Basement: 0
Rooms: —
Basement Description: Finished
Other Specifics
| 2 | |
| — | |
| Concrete | |
| — | |
| — | |
| 55X129X79X131 | |
| — | |
| — | |
| — | |
| — | |
| Not in DB | |
| — | |
| — | |
| — | |
| — |
Tax History
| Year | Property Taxes |
|---|---|
| 2007 | $8,631 |
| 2014 | $9,886 |
| 2015 | $11,004 |
| 2022 | $10,778 |
| 2024 | $12,029 |
Contact Agent
Nearby Similar Homes
Nearby Sold Comparables
Contact Agent
Listing Provided By
Dream Town Real Estate










