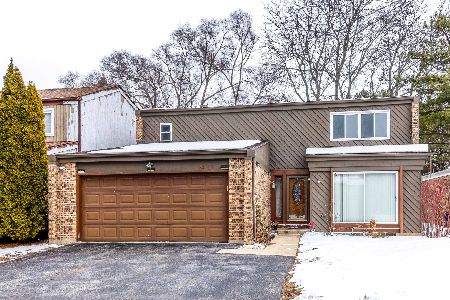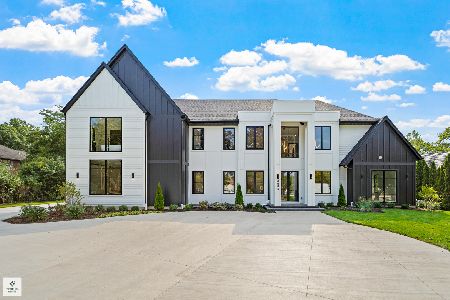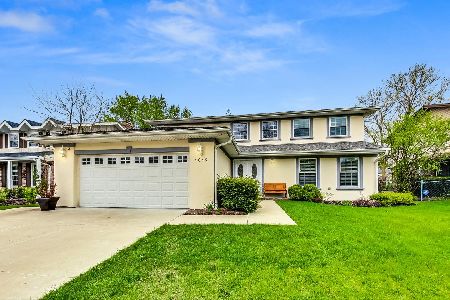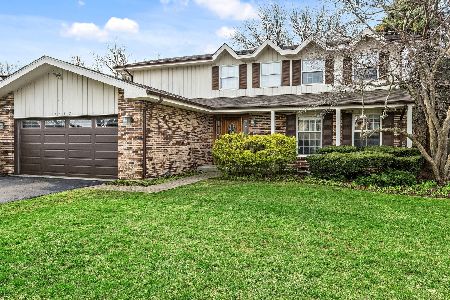3632 Keenan Lane, Glenview, Illinois 60026
$1,050,000
|
Sold
|
|
| Status: | Closed |
| Sqft: | 4,315 |
| Cost/Sqft: | $267 |
| Beds: | 5 |
| Baths: | 6 |
| Year Built: | 2001 |
| Property Taxes: | $19,524 |
| Days On Market: | 2574 |
| Lot Size: | 0,27 |
Description
STUNNING! Exquisite brick home on large lot with every amenity! The sought-after open concept floor plan flows for entertaining inside and out. The 2 story Foyer leads to Living Room, Dining Room and the grand Family Room, the heart of the home with fireplace and windows with beautiful views and loads of light. Gourmet Kitchen feature granite cabinets, island with seating, gorgeous 42" white cabinetry, breakfast room with sliders to lovely yard. 4 large Bedrooms up incl. Master Suite w/ luxurious master bath, + his & her walk in closets w/ organizers. Fabulous finished basement w/ HUGE rec room, game room, 6th Bedroom & full bath offers more space for friends to gather. Beautiful architectural details throughout this one-of-a kind gem. Main floor Bedroom en-suite/potential office or in-law suite, main floor laundry/mudroom off attached supersized attached garage. It's all here. Located close to the Glen, convenient to expressways and in award winning school districts...Welcome home.
Property Specifics
| Single Family | |
| — | |
| Colonial | |
| 2001 | |
| Full | |
| — | |
| No | |
| 0.27 |
| Cook | |
| — | |
| 0 / Not Applicable | |
| None | |
| Lake Michigan | |
| Public Sewer | |
| 10256678 | |
| 04213010920000 |
Nearby Schools
| NAME: | DISTRICT: | DISTANCE: | |
|---|---|---|---|
|
Grade School
Willowbrook Elementary School |
30 | — | |
|
Middle School
Maple School |
30 | Not in DB | |
|
High School
Glenbrook South High School |
225 | Not in DB | |
Property History
| DATE: | EVENT: | PRICE: | SOURCE: |
|---|---|---|---|
| 6 Oct, 2016 | Sold | $1,040,000 | MRED MLS |
| 21 Sep, 2016 | Under contract | $1,150,000 | MRED MLS |
| 15 Jul, 2016 | Listed for sale | $1,150,000 | MRED MLS |
| 13 May, 2019 | Sold | $1,050,000 | MRED MLS |
| 16 Mar, 2019 | Under contract | $1,150,000 | MRED MLS |
| 24 Jan, 2019 | Listed for sale | $1,150,000 | MRED MLS |
Room Specifics
Total Bedrooms: 6
Bedrooms Above Ground: 5
Bedrooms Below Ground: 1
Dimensions: —
Floor Type: Carpet
Dimensions: —
Floor Type: Carpet
Dimensions: —
Floor Type: Carpet
Dimensions: —
Floor Type: —
Dimensions: —
Floor Type: —
Full Bathrooms: 6
Bathroom Amenities: Whirlpool,Separate Shower,Double Sink,Bidet
Bathroom in Basement: 1
Rooms: Bedroom 5,Bedroom 6,Breakfast Room,Recreation Room,Game Room,Utility Room-Lower Level,Sitting Room
Basement Description: Finished
Other Specifics
| 4 | |
| — | |
| Concrete | |
| Patio, Storms/Screens | |
| Corner Lot,Fenced Yard,Landscaped | |
| 90X130 | |
| — | |
| Full | |
| Skylight(s), Bar-Dry, Hardwood Floors, First Floor Bedroom, First Floor Laundry, First Floor Full Bath | |
| Double Oven, Microwave, Dishwasher, Refrigerator, Washer, Dryer, Disposal, Stainless Steel Appliance(s) | |
| Not in DB | |
| Sidewalks, Street Lights, Street Paved | |
| — | |
| — | |
| Gas Log |
Tax History
| Year | Property Taxes |
|---|---|
| 2016 | $14,166 |
| 2019 | $19,524 |
Contact Agent
Nearby Similar Homes
Nearby Sold Comparables
Contact Agent
Listing Provided By
Compass









