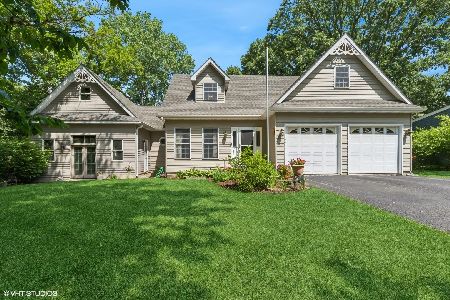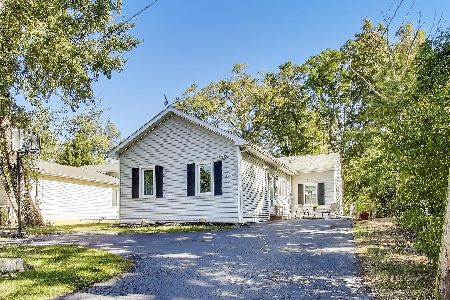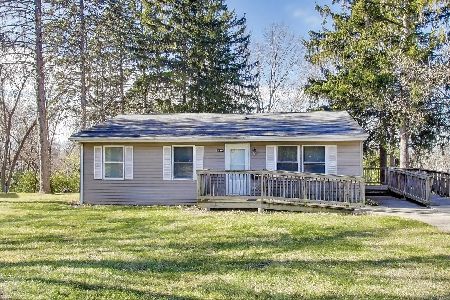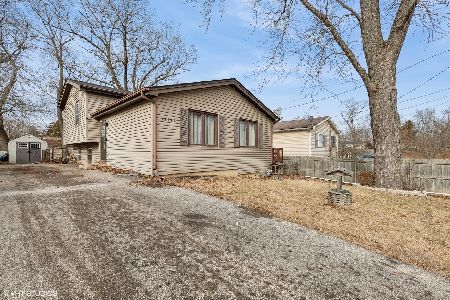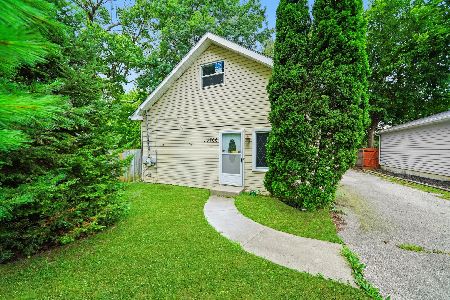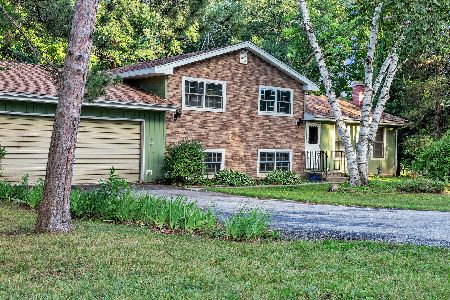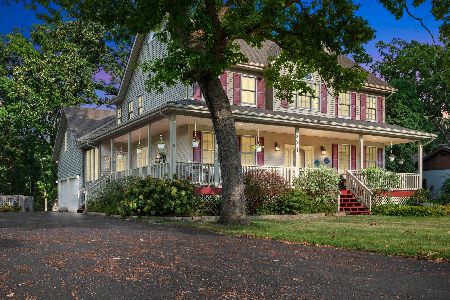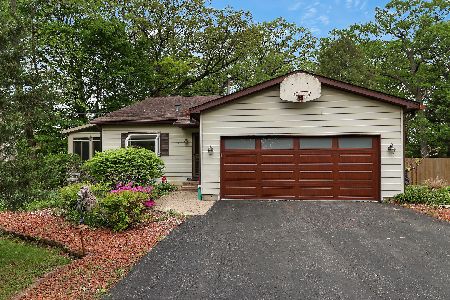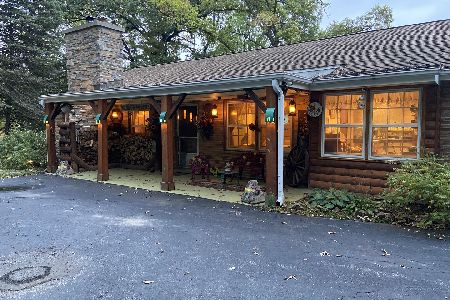36320 Hawthorne Lane, Ingleside, Illinois 60041
$275,000
|
Sold
|
|
| Status: | Closed |
| Sqft: | 1,826 |
| Cost/Sqft: | $158 |
| Beds: | 3 |
| Baths: | 3 |
| Year Built: | 1981 |
| Property Taxes: | $5,389 |
| Days On Market: | 1848 |
| Lot Size: | 0,51 |
Description
Quad level home overlooks wildlife sanctuary! Premium 1/2 acre lot on peaceful Cul de sac adjoins Grant Woods Forest Preserve. You get Gavin Bog water views from every room! Quality Anderson windows and 6 panel hardwood doors throughout the home. Upper level has master bedroom, full bathroom and two additional bedrooms with full hallway bathroom. Entry level kitchen has custom oak cabinets with lots of pull out drawers and features. Living/dining room combo has large bow window and sliders out to massive deck for BBQs. Enjoy spectacular sunsets and sunrises from the screened in gazebo. Lower level has hot tub room, family room with gas fireplace, walk in closet and full bathroom. Sub level has workshop, laundry and hand crafted rathskeller/bar. Attached, heated garage includes large workbench. Large storage shed in rear yard with concrete floor. Chair lift included in sale. This home shows very well and has a "north woods" feeling. Estate sale. On lock box for easy showing.
Property Specifics
| Single Family | |
| — | |
| Quad Level | |
| 1981 | |
| English | |
| — | |
| Yes | |
| 0.51 |
| Lake | |
| — | |
| — / Not Applicable | |
| None | |
| Private Well | |
| Public Sewer | |
| 10938887 | |
| 05123010260000 |
Nearby Schools
| NAME: | DISTRICT: | DISTANCE: | |
|---|---|---|---|
|
Grade School
Gavin Central School |
37 | — | |
|
Middle School
Gavin South Junior High School |
37 | Not in DB | |
|
High School
Grant Community High School |
124 | Not in DB | |
Property History
| DATE: | EVENT: | PRICE: | SOURCE: |
|---|---|---|---|
| 17 Dec, 2020 | Sold | $275,000 | MRED MLS |
| 25 Nov, 2020 | Under contract | $289,000 | MRED MLS |
| 21 Nov, 2020 | Listed for sale | $289,000 | MRED MLS |
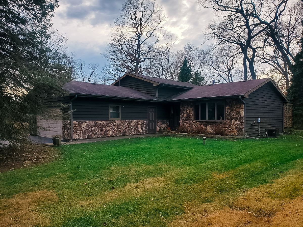
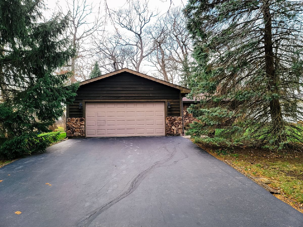
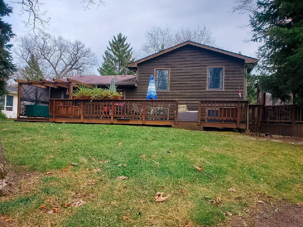
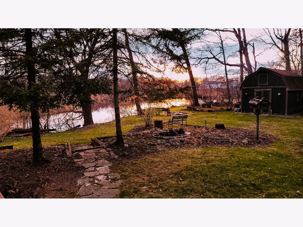
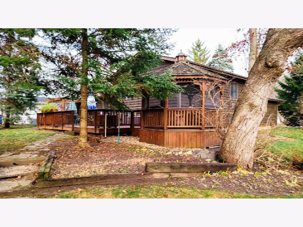
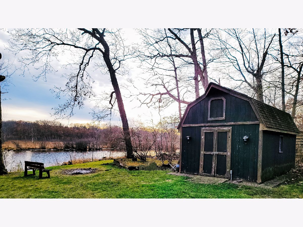
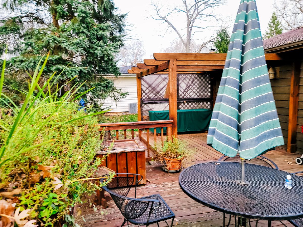
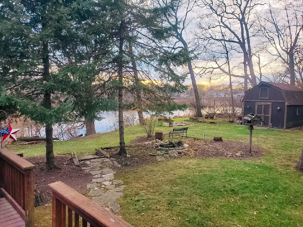
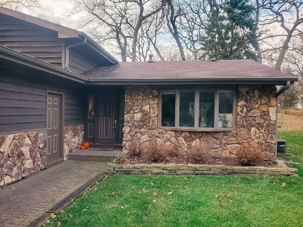
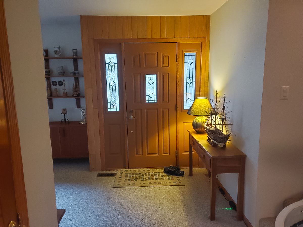
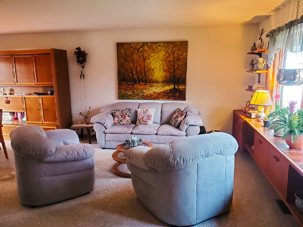
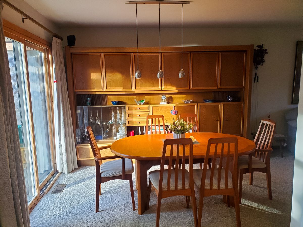
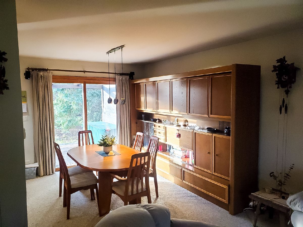
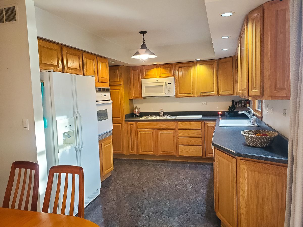
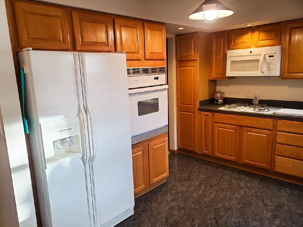
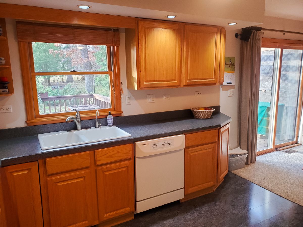
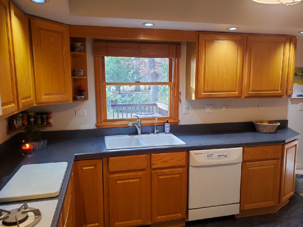
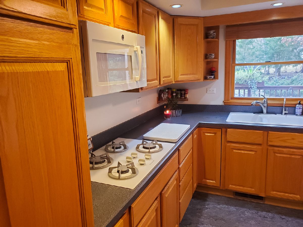
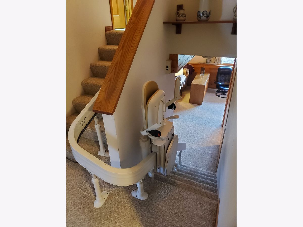
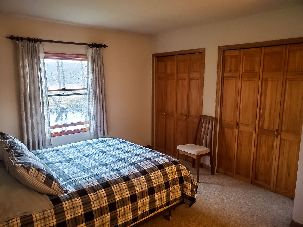
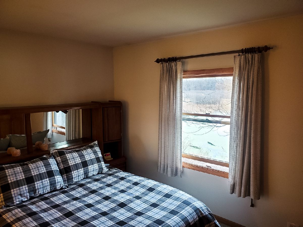
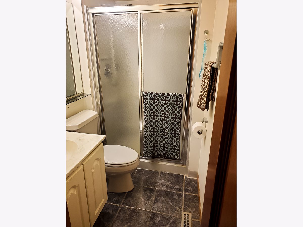
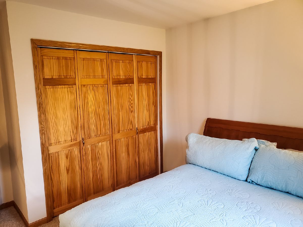
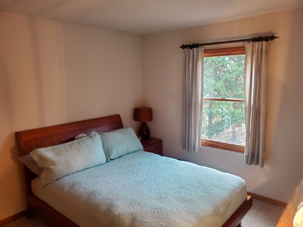
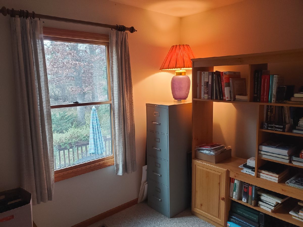
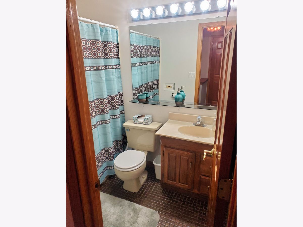
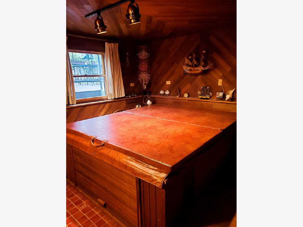
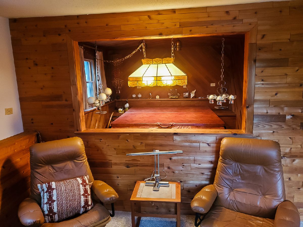
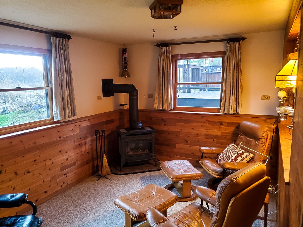
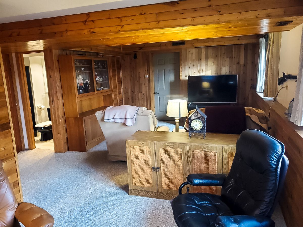
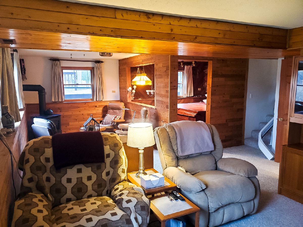
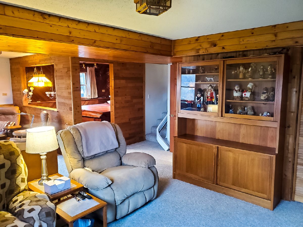
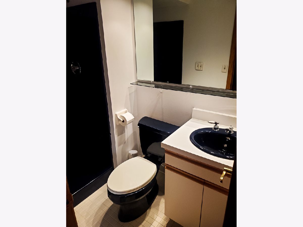
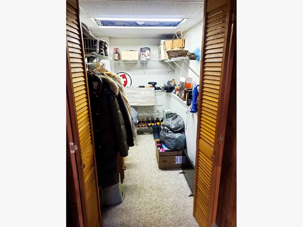
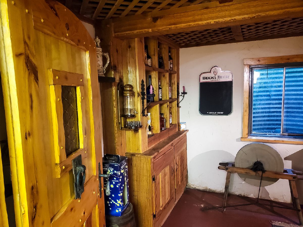
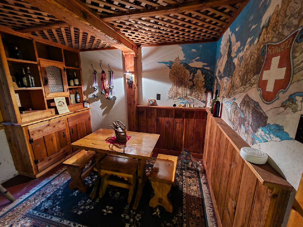
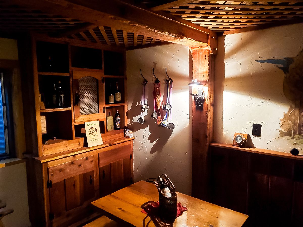
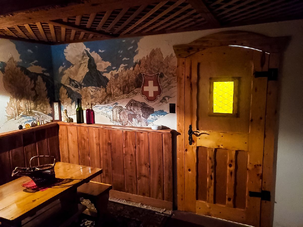
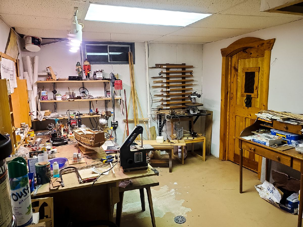
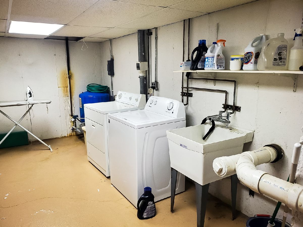
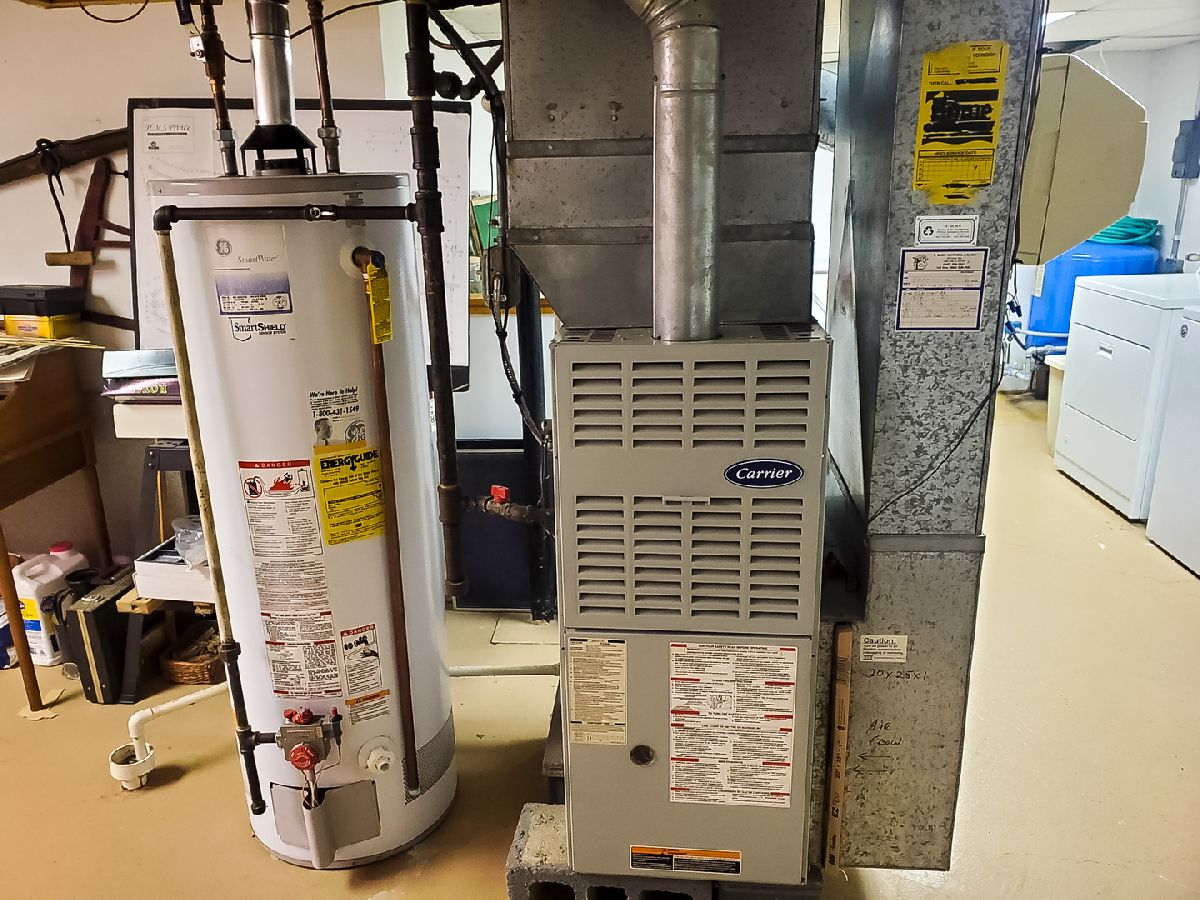
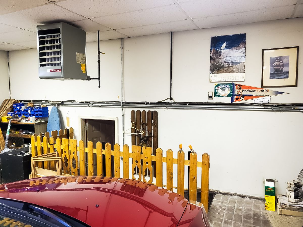
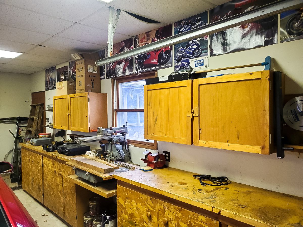
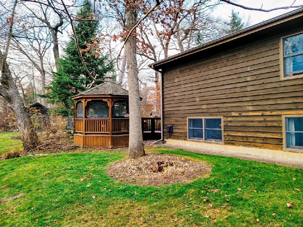
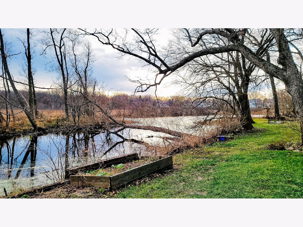
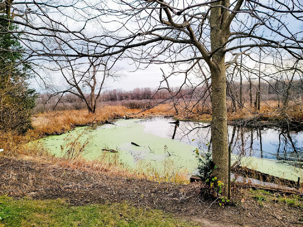
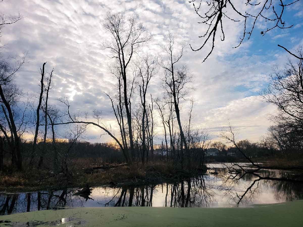
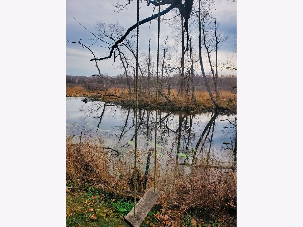
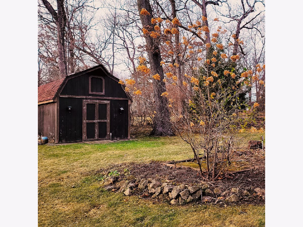
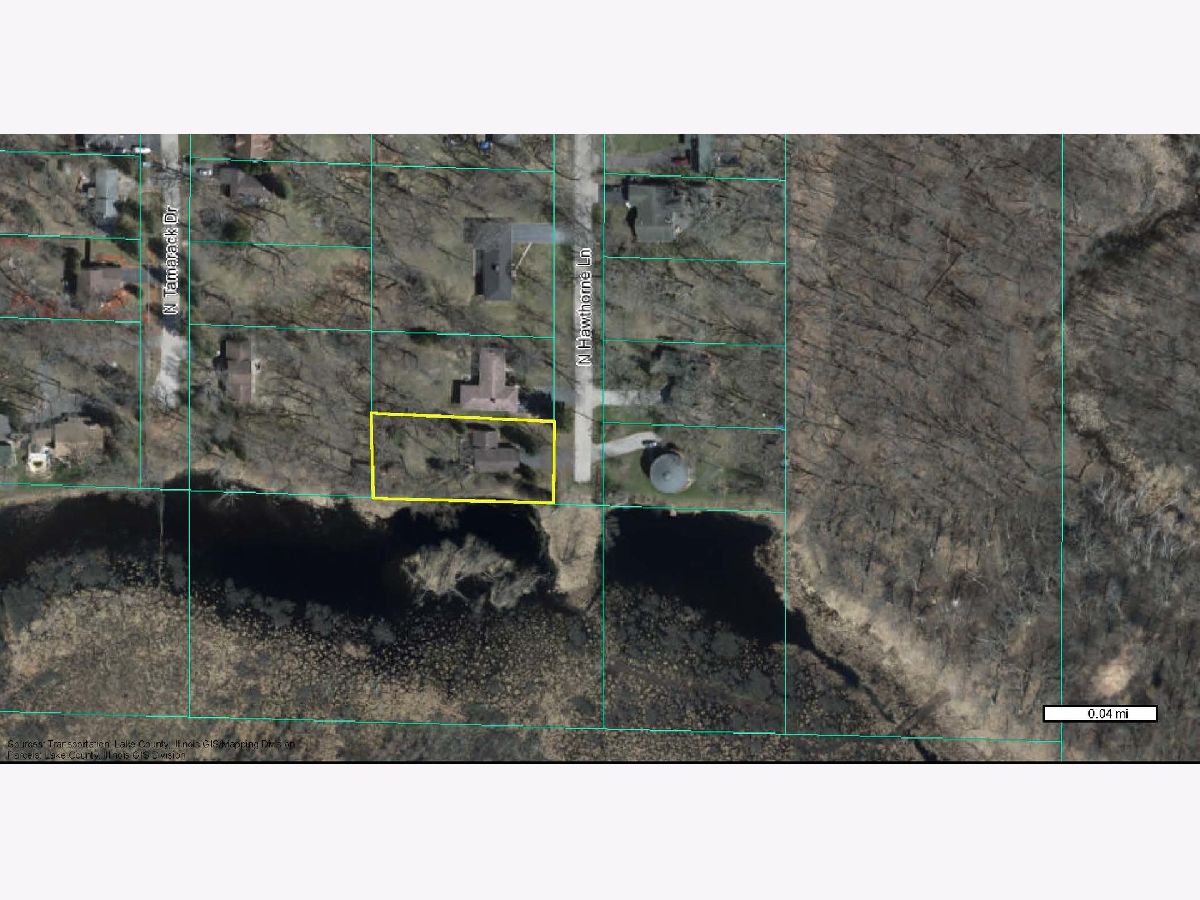
Room Specifics
Total Bedrooms: 3
Bedrooms Above Ground: 3
Bedrooms Below Ground: 0
Dimensions: —
Floor Type: Carpet
Dimensions: —
Floor Type: Carpet
Full Bathrooms: 3
Bathroom Amenities: —
Bathroom in Basement: 1
Rooms: Den,Workshop,Foyer,Walk In Closet,Other Room
Basement Description: Finished,Sub-Basement,Exterior Access,Egress Window,Concrete (Basement),Storage Space
Other Specifics
| 2.5 | |
| Concrete Perimeter | |
| Asphalt | |
| Deck, Patio, Brick Paver Patio, Storms/Screens | |
| Forest Preserve Adjacent,Nature Preserve Adjacent,Wetlands adjacent,Pond(s),Water Rights,Water View,Mature Trees,Waterfront | |
| 100 X 220 | |
| Unfinished | |
| Full | |
| Hot Tub, Built-in Features, Some Carpeting, Special Millwork, Some Window Treatmnt, Dining Combo, Drapes/Blinds, Some Wall-To-Wall Cp | |
| Range, Microwave, Dishwasher, Refrigerator, Washer, Dryer, Disposal, Cooktop, Built-In Oven, Water Purifier, Water Purifier Owned, Water Softener, Water Softener Owned, Gas Cooktop, Gas Oven, Wall Oven | |
| Not in DB | |
| Lake, Water Rights, Street Paved | |
| — | |
| — | |
| Gas Log, Gas Starter, Free Standing |
Tax History
| Year | Property Taxes |
|---|---|
| 2020 | $5,389 |
Contact Agent
Nearby Similar Homes
Nearby Sold Comparables
Contact Agent
Listing Provided By
Robert E. Frank Real Estate

