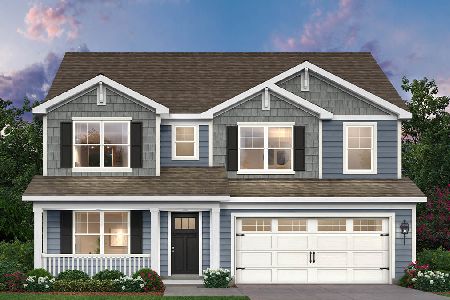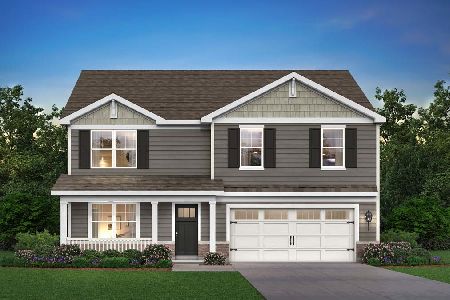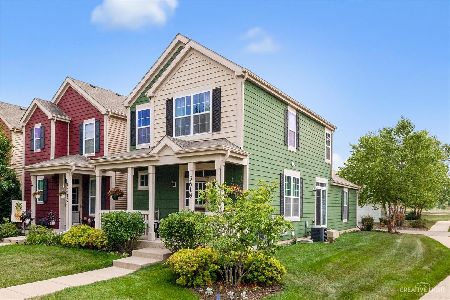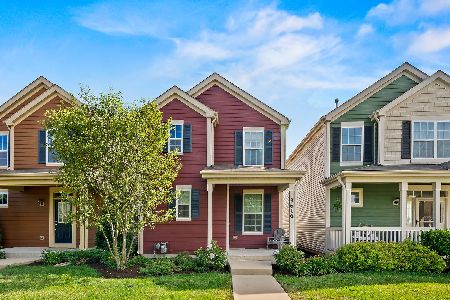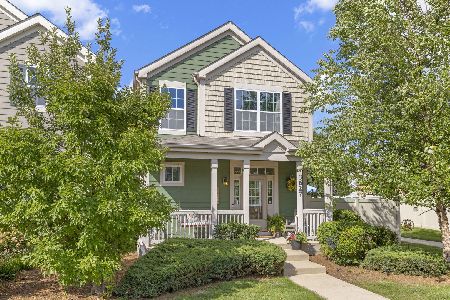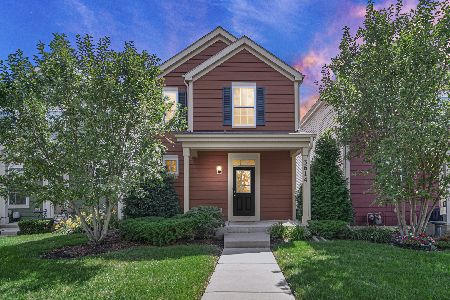3634 Hyde Park Court, Elgin, Illinois 60124
$304,000
|
Sold
|
|
| Status: | Closed |
| Sqft: | 1,778 |
| Cost/Sqft: | $172 |
| Beds: | 3 |
| Baths: | 3 |
| Year Built: | 2018 |
| Property Taxes: | $6,036 |
| Days On Market: | 1090 |
| Lot Size: | 0,06 |
Description
Don't miss this great opportunity! This Dearborn Model with 3 Bedrooms, 2 1/2 Baths and 2 car garage shows like new! Large primary suite with walk-in closet and full bath. Convenient 2nd-floor laundry. Several upgrades include an additional 220-volt breaker panel that can be used for charging an EV or enjoying your hot tub on the stamped-concrete reinforced patio with a surrounding fence. Great kitchen with stainless steel appliances and the addition of an island with a pass thru to the dining room makes entertaining a dream. The home also boasts a heated 2-car garage with custom shelving, a partially finished basement with additional storage, and a sink. The Ring system stays with all of the appliances that are less than 5yrs old. This detached maintenance-free single-family home is the perfect location...near Meier Park, Fitchie Creek Forest Preserve, miles of walking/bike paths, Big Timber Metra station, shops and restaurants, I 90, and District 301 Schools. The association includes exterior maintenance, lawn care, and snow removal. Note: Current Hot Tub NOT included.
Property Specifics
| Single Family | |
| — | |
| — | |
| 2018 | |
| — | |
| DEARBORN | |
| No | |
| 0.06 |
| Kane | |
| West Point Gardens | |
| 158 / Monthly | |
| — | |
| — | |
| — | |
| 11710613 | |
| 0618255163 |
Nearby Schools
| NAME: | DISTRICT: | DISTANCE: | |
|---|---|---|---|
|
Grade School
Howard B Thomas Grade School |
301 | — | |
|
Middle School
Prairie Knolls Middle School |
301 | Not in DB | |
|
High School
Central High School |
301 | Not in DB | |
|
Alternate Junior High School
Central Middle School |
— | Not in DB | |
Property History
| DATE: | EVENT: | PRICE: | SOURCE: |
|---|---|---|---|
| 8 Mar, 2023 | Sold | $304,000 | MRED MLS |
| 4 Feb, 2023 | Under contract | $305,000 | MRED MLS |
| 1 Feb, 2023 | Listed for sale | $305,000 | MRED MLS |
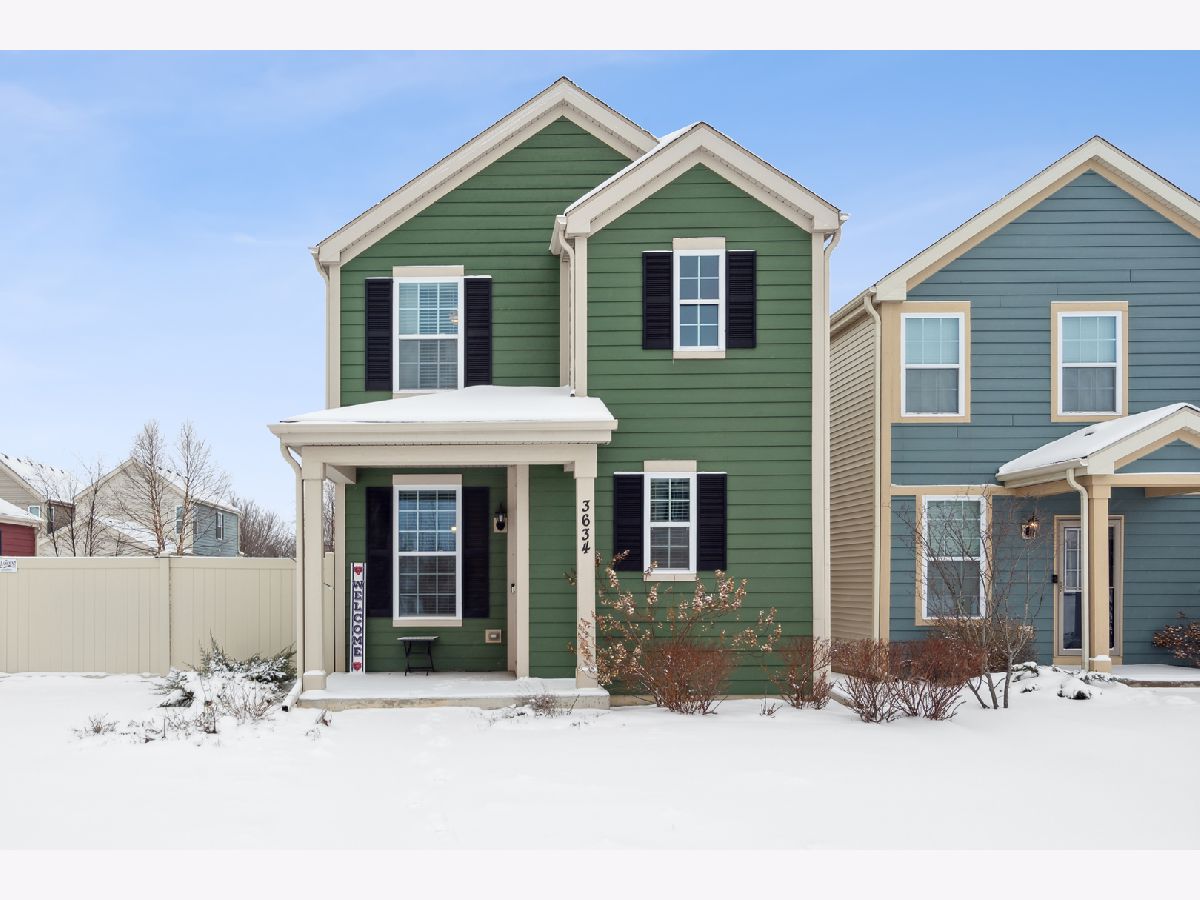
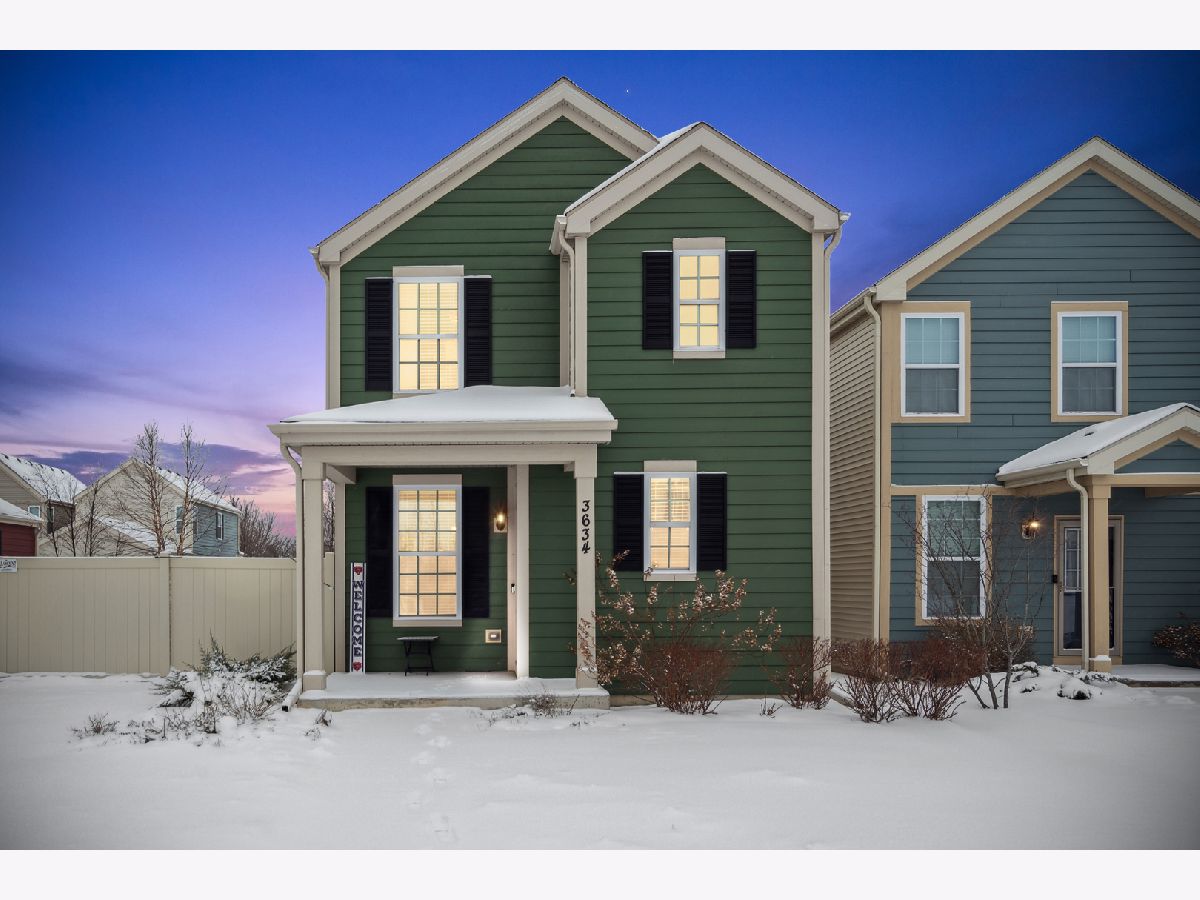
Room Specifics
Total Bedrooms: 3
Bedrooms Above Ground: 3
Bedrooms Below Ground: 0
Dimensions: —
Floor Type: —
Dimensions: —
Floor Type: —
Full Bathrooms: 3
Bathroom Amenities: —
Bathroom in Basement: 0
Rooms: —
Basement Description: Partially Finished
Other Specifics
| 2 | |
| — | |
| Asphalt | |
| — | |
| — | |
| 32X75 | |
| — | |
| — | |
| — | |
| — | |
| Not in DB | |
| — | |
| — | |
| — | |
| — |
Tax History
| Year | Property Taxes |
|---|---|
| 2023 | $6,036 |
Contact Agent
Nearby Similar Homes
Nearby Sold Comparables
Contact Agent
Listing Provided By
Coldwell Banker Realty





