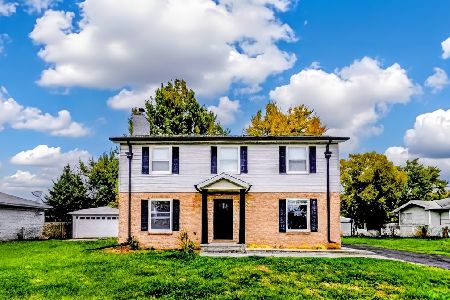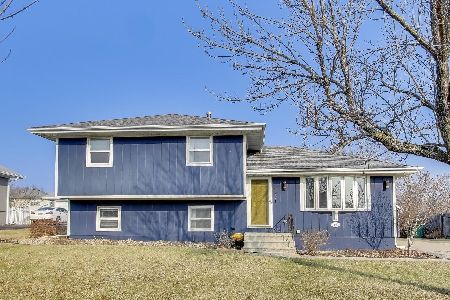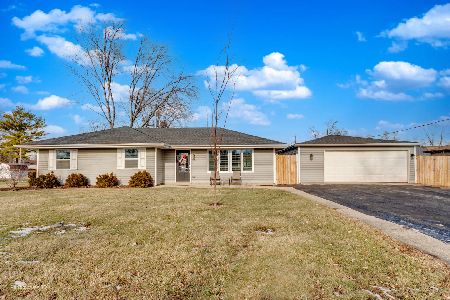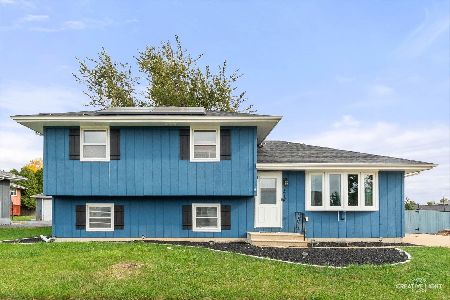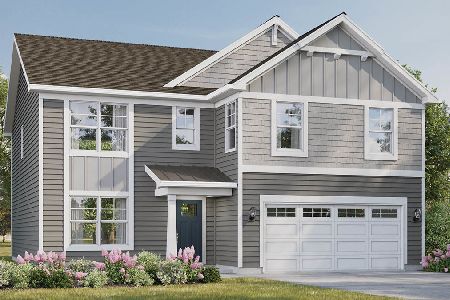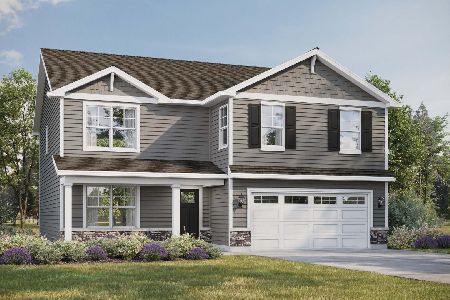3634 Terrance Ferry Drive, Joliet, Illinois 60431
$110,000
|
Sold
|
|
| Status: | Closed |
| Sqft: | 1,792 |
| Cost/Sqft: | $53 |
| Beds: | 4 |
| Baths: | 2 |
| Year Built: | 1990 |
| Property Taxes: | $4,741 |
| Days On Market: | 5255 |
| Lot Size: | 0,00 |
Description
Large 5 bedroom, 2 bath quad level home in desirable Longleat. 5th bedroom is located in the finished basement. Large fenced in yard. The extra long driveway was completely torn out and redone in 2007. New roof in 2007. New furnace in 2008 with warranty on parts and labor until 2013. Come check this home out today!
Property Specifics
| Single Family | |
| — | |
| Quad Level | |
| 1990 | |
| Partial | |
| — | |
| No | |
| — |
| Will | |
| Longleat | |
| 0 / Not Applicable | |
| None | |
| Public | |
| Public Sewer | |
| 07901841 | |
| 60212002200000 |
Nearby Schools
| NAME: | DISTRICT: | DISTANCE: | |
|---|---|---|---|
|
High School
Joliet West High School |
204 | Not in DB | |
Property History
| DATE: | EVENT: | PRICE: | SOURCE: |
|---|---|---|---|
| 29 Feb, 2012 | Sold | $110,000 | MRED MLS |
| 28 Sep, 2011 | Under contract | $95,000 | MRED MLS |
| — | Last price change | $100,000 | MRED MLS |
| 12 Sep, 2011 | Listed for sale | $100,000 | MRED MLS |
Room Specifics
Total Bedrooms: 5
Bedrooms Above Ground: 4
Bedrooms Below Ground: 1
Dimensions: —
Floor Type: Carpet
Dimensions: —
Floor Type: Carpet
Dimensions: —
Floor Type: Carpet
Dimensions: —
Floor Type: —
Full Bathrooms: 2
Bathroom Amenities: Separate Shower
Bathroom in Basement: 0
Rooms: Bedroom 5
Basement Description: Finished
Other Specifics
| 2 | |
| Concrete Perimeter | |
| Asphalt | |
| — | |
| Fenced Yard | |
| 45.9X118.77X88.71X110.71 | |
| Full | |
| — | |
| — | |
| Dishwasher, Refrigerator | |
| Not in DB | |
| — | |
| — | |
| — | |
| — |
Tax History
| Year | Property Taxes |
|---|---|
| 2012 | $4,741 |
Contact Agent
Nearby Similar Homes
Nearby Sold Comparables
Contact Agent
Listing Provided By
Century 21 Affiliated

