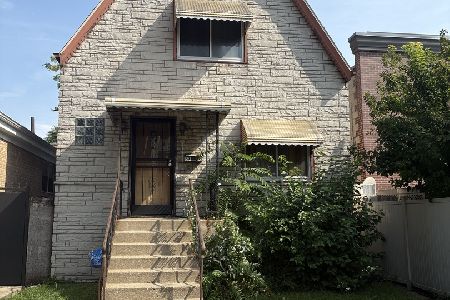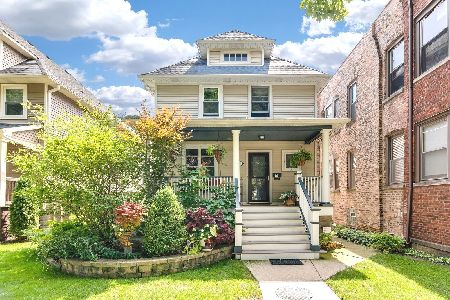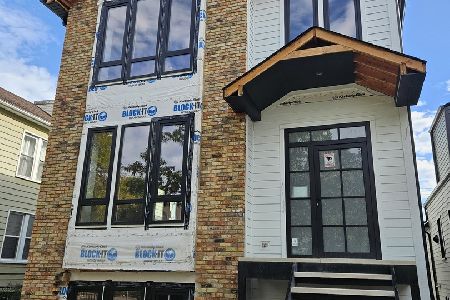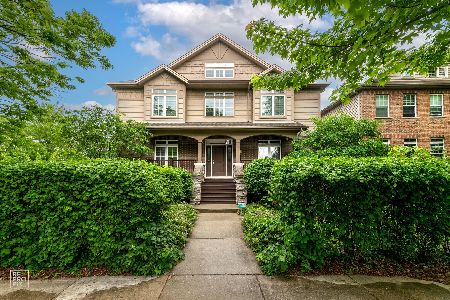3635 Hamlin Avenue, Irving Park, Chicago, Illinois 60618
$680,000
|
Sold
|
|
| Status: | Closed |
| Sqft: | 3,150 |
| Cost/Sqft: | $222 |
| Beds: | 5 |
| Baths: | 4 |
| Year Built: | 2011 |
| Property Taxes: | $11,784 |
| Days On Market: | 2329 |
| Lot Size: | 0,00 |
Description
Beautiful 5 bedroom 3.1 bath home on a quiet, picturesque street in Irving Park. An open and airy floor plan features hardwood flooring throughout the living space. Kitchen boasts granite countertops, stainless steel appliances and banquette seating. Family room directly off kitchen with functional built-ins, ideal for additional storage and office space. Patio doors lead to a back deck and and spacious yard complete with pavered patio space for a table. Second level offers 3 generous sized bedrooms and laundry room. Large master bedroom with 2 walk in closets. Master bath with double vanity, separate shower and soaking tub. Lower level features 2 additional bedrooms, full bath and rec room. Walk to Metra and Blue line, close to 90/94
Property Specifics
| Single Family | |
| — | |
| Traditional | |
| 2011 | |
| Full,English | |
| — | |
| No | |
| — |
| Cook | |
| — | |
| — / Not Applicable | |
| None | |
| Lake Michigan | |
| Public Sewer | |
| 10512945 | |
| 13231280360000 |
Nearby Schools
| NAME: | DISTRICT: | DISTANCE: | |
|---|---|---|---|
|
Middle School
Disney Ii Elementary Magnet Scho |
299 | Not in DB | |
|
Alternate Elementary School
Disney Ii Elementary Magnet Scho |
— | Not in DB | |
Property History
| DATE: | EVENT: | PRICE: | SOURCE: |
|---|---|---|---|
| 2 Sep, 2011 | Sold | $460,000 | MRED MLS |
| 18 Aug, 2011 | Under contract | $525,900 | MRED MLS |
| — | Last price change | $545,900 | MRED MLS |
| 18 Apr, 2011 | Listed for sale | $545,900 | MRED MLS |
| 13 Dec, 2019 | Sold | $680,000 | MRED MLS |
| 2 Nov, 2019 | Under contract | $699,000 | MRED MLS |
| 11 Sep, 2019 | Listed for sale | $699,000 | MRED MLS |
Room Specifics
Total Bedrooms: 5
Bedrooms Above Ground: 5
Bedrooms Below Ground: 0
Dimensions: —
Floor Type: Hardwood
Dimensions: —
Floor Type: Hardwood
Dimensions: —
Floor Type: Carpet
Dimensions: —
Floor Type: —
Full Bathrooms: 4
Bathroom Amenities: Separate Shower,Double Sink,Soaking Tub
Bathroom in Basement: 1
Rooms: Bedroom 5,Great Room,Deck,Other Room
Basement Description: Finished
Other Specifics
| 2 | |
| Concrete Perimeter | |
| Asphalt,Off Alley | |
| Deck, Patio | |
| — | |
| 25 X 125 | |
| — | |
| Full | |
| Hardwood Floors, Second Floor Laundry, Built-in Features, Walk-In Closet(s) | |
| Range, Microwave, Dishwasher, Refrigerator, Disposal, Stainless Steel Appliance(s) | |
| Not in DB | |
| Pool, Tennis Courts, Sidewalks, Street Lights | |
| — | |
| — | |
| Wood Burning, Gas Starter |
Tax History
| Year | Property Taxes |
|---|---|
| 2019 | $11,784 |
Contact Agent
Nearby Similar Homes
Nearby Sold Comparables
Contact Agent
Listing Provided By
Compass







