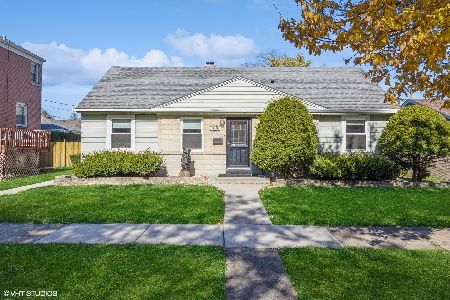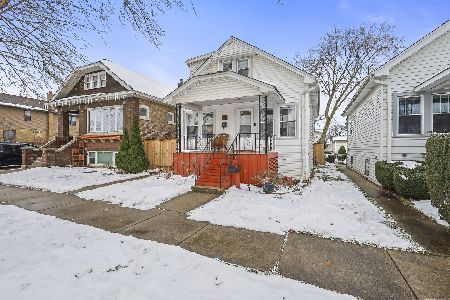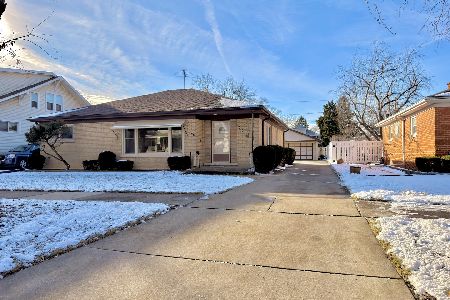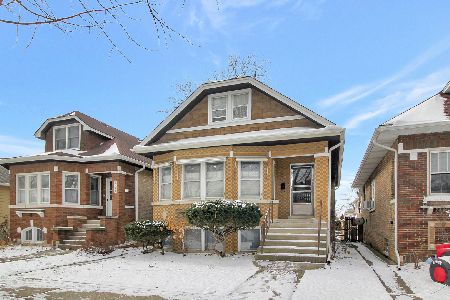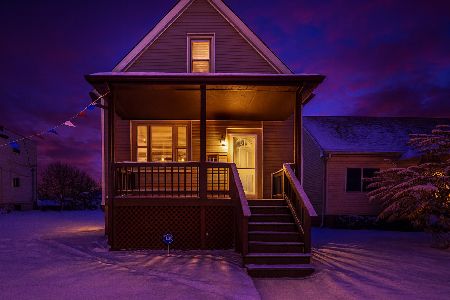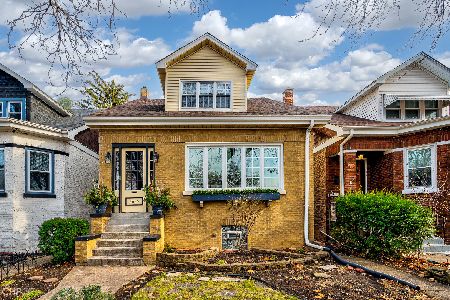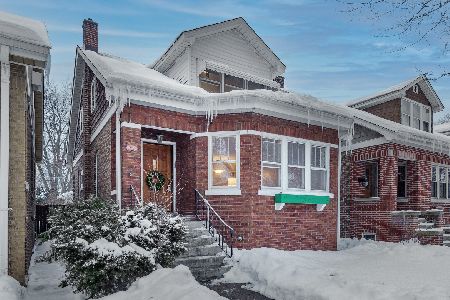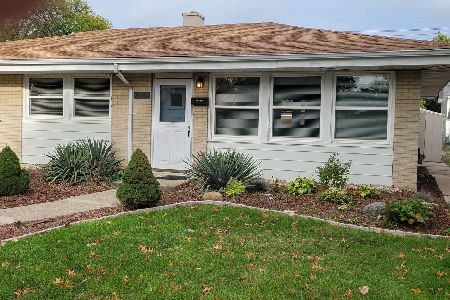3635 Kemman Avenue, Brookfield, Illinois 60513
$275,000
|
Sold
|
|
| Status: | Closed |
| Sqft: | 1,379 |
| Cost/Sqft: | $207 |
| Beds: | 3 |
| Baths: | 2 |
| Year Built: | 1929 |
| Property Taxes: | $6,805 |
| Days On Market: | 2658 |
| Lot Size: | 0,09 |
Description
Classic bungalow in fantastic location a few short blocks from both downtown La Grange and downtown Brookfield. Few blocks to Metra for commuters. Oak floors are newly refinished and they are gorgeous! BoHo chic re-do of kitchen with LG French door fridge, LG 5 burner range, Samsung DW, butcher block counter tops. Kitchen opens to a wonderful sun room that would make a perfect home office/playroom, or any bonus room that suits your needs! Giant master retreat upstairs with new carpet, an enormous master bath with separate shower and double vanity and the walk in closet of your dreams! The basement is finished and makes a great rec room/family room space. Plenty of storage and washer and dryer included. NEW ROOF, upgraded 200 amp electric service. Charming back yard with paver patio, new fence and oversized two car brick garage. Come make this one your own!
Property Specifics
| Single Family | |
| — | |
| Bungalow | |
| 1929 | |
| Full | |
| — | |
| No | |
| 0.09 |
| Cook | |
| — | |
| 0 / Not Applicable | |
| None | |
| Lake Michigan | |
| Public Sewer | |
| 10102730 | |
| 15343080120000 |
Nearby Schools
| NAME: | DISTRICT: | DISTANCE: | |
|---|---|---|---|
|
Grade School
Brook Park Elementary School |
95 | — | |
|
Middle School
S E Gross Middle School |
95 | Not in DB | |
|
High School
Riverside Brookfield Twp Senior |
208 | Not in DB | |
Property History
| DATE: | EVENT: | PRICE: | SOURCE: |
|---|---|---|---|
| 7 Aug, 2012 | Sold | $195,000 | MRED MLS |
| 9 Jun, 2012 | Under contract | $197,900 | MRED MLS |
| — | Last price change | $209,000 | MRED MLS |
| 14 May, 2012 | Listed for sale | $209,000 | MRED MLS |
| 18 Jan, 2019 | Sold | $275,000 | MRED MLS |
| 26 Oct, 2018 | Under contract | $285,000 | MRED MLS |
| 3 Oct, 2018 | Listed for sale | $285,000 | MRED MLS |
Room Specifics
Total Bedrooms: 3
Bedrooms Above Ground: 3
Bedrooms Below Ground: 0
Dimensions: —
Floor Type: —
Dimensions: —
Floor Type: —
Full Bathrooms: 2
Bathroom Amenities: Whirlpool,Separate Shower,Double Sink,Bidet
Bathroom in Basement: 0
Rooms: Sun Room,Utility Room-Lower Level
Basement Description: Finished
Other Specifics
| 2 | |
| Concrete Perimeter | |
| — | |
| — | |
| — | |
| 30X125 | |
| — | |
| Full | |
| Hardwood Floors, First Floor Bedroom, First Floor Full Bath | |
| Range, Microwave, Dishwasher, Refrigerator, Washer, Dryer, Disposal | |
| Not in DB | |
| — | |
| — | |
| — | |
| — |
Tax History
| Year | Property Taxes |
|---|---|
| 2012 | $3,922 |
| 2019 | $6,805 |
Contact Agent
Nearby Similar Homes
Nearby Sold Comparables
Contact Agent
Listing Provided By
@properties


