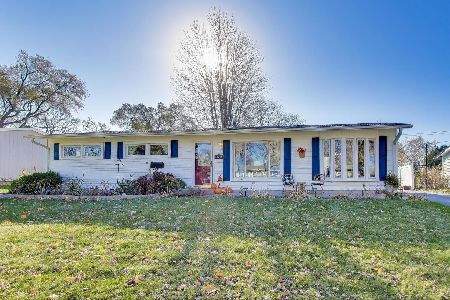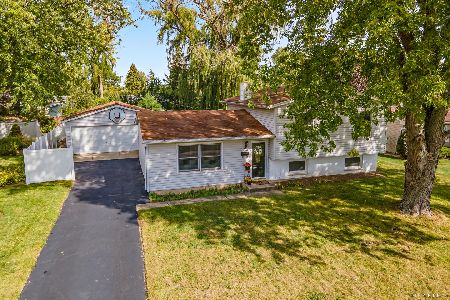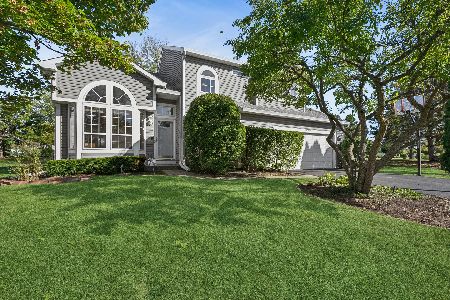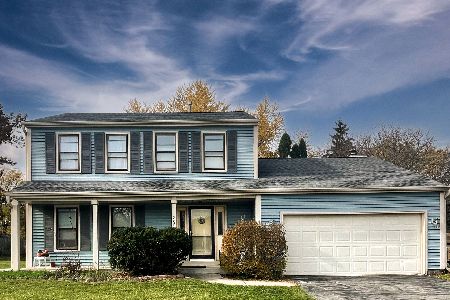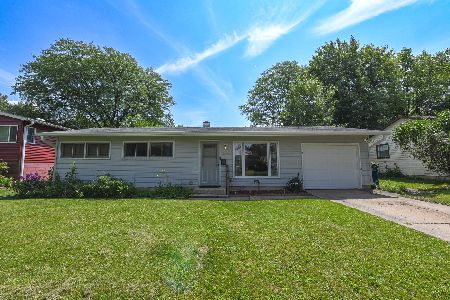36356 Douglas Terrace, Gurnee, Illinois 60031
$228,100
|
Sold
|
|
| Status: | Closed |
| Sqft: | 1,735 |
| Cost/Sqft: | $130 |
| Beds: | 3 |
| Baths: | 3 |
| Year Built: | 1991 |
| Property Taxes: | $5,662 |
| Days On Market: | 3494 |
| Lot Size: | 0,28 |
Description
Perfectly maintained and located minutes from the tollway, this home in Gurnee features a bright and open floor plan, finished basement and meticulously landscaped yard. Sun-drenched living room with crown molding, cozy fireplace and sliding glass door leading to the deck. The dining/family room is open to the living room and kitchen. The eat-in kitchen features Corian counters, cabinetry with crown uppers, sparkling appliances and a sliding glass door leading to the deck. The main level laundry/mud room includes a closet and access to the attached garage. The vaulted master bedroom features a private bathroom, single bowl vanity with a granite counter and a walk-in closet. Two additional bedrooms and a full bathroom complete the second floor. For added living space the finished basement features recessed lighting and a large storage room. Enjoy the outdoors on the deck overlooking the manicured lawn and flowers.
Property Specifics
| Single Family | |
| — | |
| — | |
| 1991 | |
| Full | |
| — | |
| No | |
| 0.28 |
| Lake | |
| — | |
| 0 / Not Applicable | |
| None | |
| Lake Michigan | |
| Public Sewer | |
| 09214753 | |
| 07074020440000 |
Nearby Schools
| NAME: | DISTRICT: | DISTANCE: | |
|---|---|---|---|
|
Grade School
Woodland Elementary School |
50 | — | |
|
Middle School
Woodland Middle School |
50 | Not in DB | |
|
High School
Warren Township High School |
121 | Not in DB | |
Property History
| DATE: | EVENT: | PRICE: | SOURCE: |
|---|---|---|---|
| 15 Jul, 2016 | Sold | $228,100 | MRED MLS |
| 9 May, 2016 | Under contract | $224,900 | MRED MLS |
| 4 May, 2016 | Listed for sale | $224,900 | MRED MLS |
Room Specifics
Total Bedrooms: 3
Bedrooms Above Ground: 3
Bedrooms Below Ground: 0
Dimensions: —
Floor Type: Carpet
Dimensions: —
Floor Type: Carpet
Full Bathrooms: 3
Bathroom Amenities: —
Bathroom in Basement: 0
Rooms: Storage
Basement Description: Finished
Other Specifics
| 2 | |
| Concrete Perimeter | |
| Asphalt | |
| Deck | |
| — | |
| 91X133X92X12748X123X120X13 | |
| — | |
| Full | |
| Vaulted/Cathedral Ceilings, Wood Laminate Floors, First Floor Laundry | |
| Range, Dishwasher, Refrigerator, Washer, Dryer, Disposal | |
| Not in DB | |
| Street Paved | |
| — | |
| — | |
| Wood Burning |
Tax History
| Year | Property Taxes |
|---|---|
| 2016 | $5,662 |
Contact Agent
Nearby Similar Homes
Nearby Sold Comparables
Contact Agent
Listing Provided By
RE/MAX Suburban


