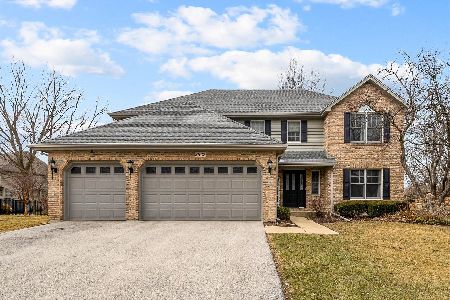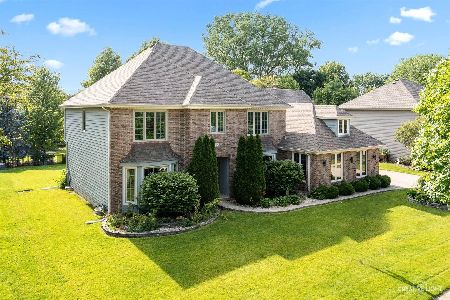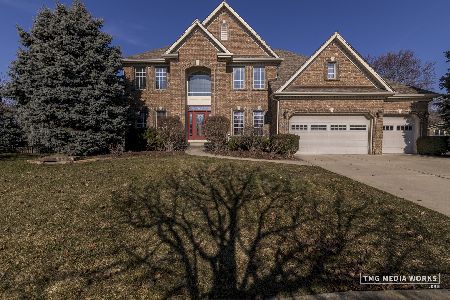3636 Schillinger Court, Naperville, Illinois 60564
$780,000
|
Sold
|
|
| Status: | Closed |
| Sqft: | 4,521 |
| Cost/Sqft: | $186 |
| Beds: | 5 |
| Baths: | 6 |
| Year Built: | 2004 |
| Property Taxes: | $19,102 |
| Days On Market: | 2913 |
| Lot Size: | 0,36 |
Description
MUST SEE! Absolutely pristine NEUQUA VALLEY HS executive home located on quiet cul-de-sac painted in today's neutral colors. River Run Club Equity Membership included. Hard to find TRUE 5 BEDROOMS on 2nd level all w NEW CARPET includes Master Suite w XL Closet, WI shower, dual vanities & jacuzzi tub. 2 addl Bdrms each w own private bath, 2 more w Jack & Jill Bath, all w granite, WIC's, raised ceilings & skylights. Warm chestnut stained hardwood first floor includes expansive gourmet Joliet Cabinet kitchen w stainless appl, addl rear staircase, formal dining & living rms, 2 story light filled family rm w soaring brick fireplace, office w built-ins & large laundry & mudroom. Relax & entertain on spacious raised deck overlooking professionally landscaped fenced-in yard w irrigation system, paver patio, firepit & view of Ashbury Pond. English basement w wet bar, rec/media rooms, workout rm, full bath & storage rooms w built ins. Custom millwork, transoms, 3 CAR GARAGE, Central Vac & more..
Property Specifics
| Single Family | |
| — | |
| — | |
| 2004 | |
| Full,English | |
| — | |
| No | |
| 0.36 |
| Will | |
| Reserve Of Naperville | |
| 825 / Annual | |
| Insurance,Other | |
| Public | |
| Public Sewer | |
| 09841895 | |
| 0701113030120000 |
Nearby Schools
| NAME: | DISTRICT: | DISTANCE: | |
|---|---|---|---|
|
Grade School
Patterson Elementary School |
204 | — | |
|
Middle School
Crone Middle School |
204 | Not in DB | |
|
High School
Neuqua Valley High School |
204 | Not in DB | |
Property History
| DATE: | EVENT: | PRICE: | SOURCE: |
|---|---|---|---|
| 27 Feb, 2018 | Sold | $780,000 | MRED MLS |
| 13 Feb, 2018 | Under contract | $839,900 | MRED MLS |
| — | Last price change | $869,900 | MRED MLS |
| 26 Jan, 2018 | Listed for sale | $869,900 | MRED MLS |
Room Specifics
Total Bedrooms: 5
Bedrooms Above Ground: 5
Bedrooms Below Ground: 0
Dimensions: —
Floor Type: Carpet
Dimensions: —
Floor Type: Carpet
Dimensions: —
Floor Type: Carpet
Dimensions: —
Floor Type: —
Full Bathrooms: 6
Bathroom Amenities: Whirlpool,Separate Shower,Double Sink
Bathroom in Basement: 1
Rooms: Bedroom 5,Mud Room,Eating Area,Office,Recreation Room,Eating Area,Media Room,Exercise Room,Storage
Basement Description: Finished
Other Specifics
| 3 | |
| Concrete Perimeter | |
| Concrete | |
| Deck, Patio, Brick Paver Patio, Storms/Screens, Fire Pit | |
| Cul-De-Sac,Fenced Yard,Landscaped,Water View | |
| 62X193.3X202.71X113.79 | |
| Unfinished | |
| Full | |
| Vaulted/Cathedral Ceilings, Skylight(s), Bar-Wet, Hardwood Floors, First Floor Laundry | |
| Double Oven, Microwave, Dishwasher, High End Refrigerator, Disposal, Trash Compactor, Stainless Steel Appliance(s), Cooktop, Built-In Oven, Range Hood | |
| Not in DB | |
| Clubhouse, Pool, Tennis Court(s), Sidewalks, Street Lights, Street Paved | |
| — | |
| — | |
| Wood Burning, Gas Log, Gas Starter |
Tax History
| Year | Property Taxes |
|---|---|
| 2018 | $19,102 |
Contact Agent
Nearby Similar Homes
Nearby Sold Comparables
Contact Agent
Listing Provided By
ARNI Realty Incorporated











