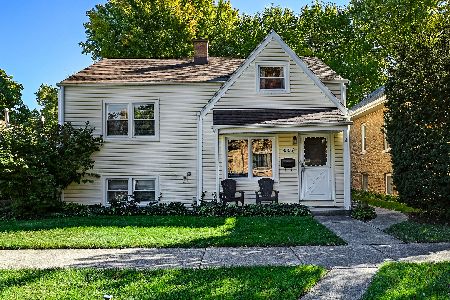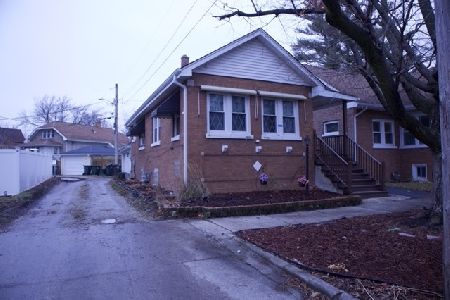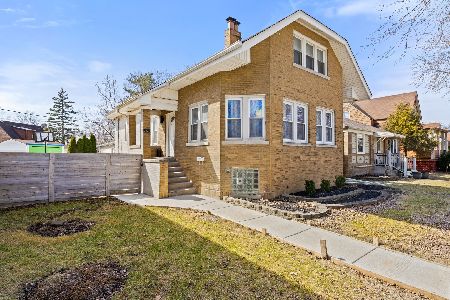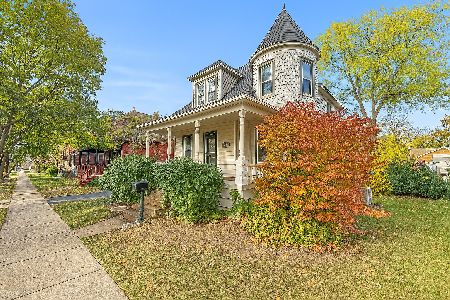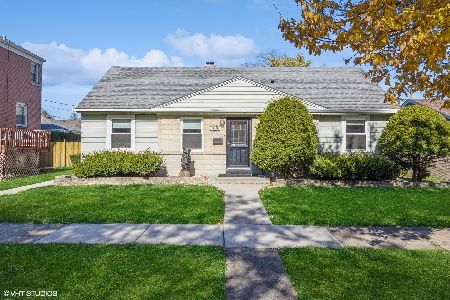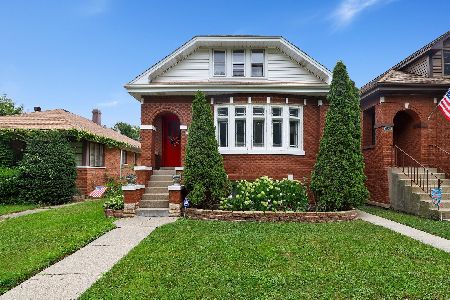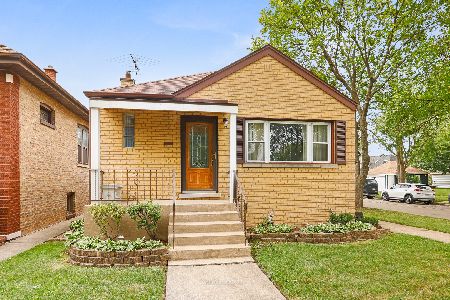3638 Harrison Avenue, Brookfield, Illinois 60513
$510,000
|
Sold
|
|
| Status: | Closed |
| Sqft: | 2,083 |
| Cost/Sqft: | $254 |
| Beds: | 4 |
| Baths: | 3 |
| Year Built: | 2018 |
| Property Taxes: | $8,375 |
| Days On Market: | 2551 |
| Lot Size: | 0,17 |
Description
Bright, fresh open concept 2 story home on 60' fenced lot. Artful remodel gives you all the modern upgrades you're wishing for. Lots of counter space in bright kitchen. Full SS appliance package, soft close doors & drawers. Tile backsplash, can lights, and adjoining breakfast room to kitchen. Attached heated sun room off kitchen with back door to deck. Main floor bedroom & full bath. 3 good sized bedrooms upstairs. Big master suite with beautiful full bath and step-in glass shower. Don't miss the big walk-in closet and big, bright windows. 2nd floor utility room includes washer/dryer. Pop your head into the stand up attic for extra storage. Full finished basement, second utility room & storage area. Big 2 car garage and large, fenced back yard. Easy walk to Congress Park Metra stop. Close to downtown LaGrange!
Property Specifics
| Single Family | |
| — | |
| — | |
| 2018 | |
| Full | |
| — | |
| No | |
| 0.17 |
| Cook | |
| — | |
| 0 / Not Applicable | |
| None | |
| Lake Michigan | |
| Public Sewer | |
| 10146221 | |
| 15343110310000 |
Nearby Schools
| NAME: | DISTRICT: | DISTANCE: | |
|---|---|---|---|
|
Grade School
Brook Park Elementary School |
95 | — | |
|
Middle School
S E Gross Middle School |
95 | Not in DB | |
|
High School
Riverside Brookfield Twp Senior |
208 | Not in DB | |
Property History
| DATE: | EVENT: | PRICE: | SOURCE: |
|---|---|---|---|
| 8 Apr, 2019 | Sold | $510,000 | MRED MLS |
| 9 Mar, 2019 | Under contract | $529,000 | MRED MLS |
| — | Last price change | $535,000 | MRED MLS |
| 29 Nov, 2018 | Listed for sale | $535,000 | MRED MLS |
Room Specifics
Total Bedrooms: 4
Bedrooms Above Ground: 4
Bedrooms Below Ground: 0
Dimensions: —
Floor Type: Carpet
Dimensions: —
Floor Type: Hardwood
Dimensions: —
Floor Type: Hardwood
Full Bathrooms: 3
Bathroom Amenities: Double Sink
Bathroom in Basement: 0
Rooms: Utility Room-Lower Level,Foyer,Sun Room,Other Room,Breakfast Room
Basement Description: Finished
Other Specifics
| 2 | |
| — | |
| Side Drive | |
| Deck | |
| — | |
| 60 X 125 | |
| — | |
| Full | |
| Hardwood Floors, Wood Laminate Floors, First Floor Bedroom, Second Floor Laundry, First Floor Full Bath | |
| Range, Microwave, Dishwasher, Refrigerator, Washer, Dryer, Stainless Steel Appliance(s) | |
| Not in DB | |
| — | |
| — | |
| — | |
| — |
Tax History
| Year | Property Taxes |
|---|---|
| 2019 | $8,375 |
Contact Agent
Nearby Similar Homes
Nearby Sold Comparables
Contact Agent
Listing Provided By
Coldwell Banker Residential


