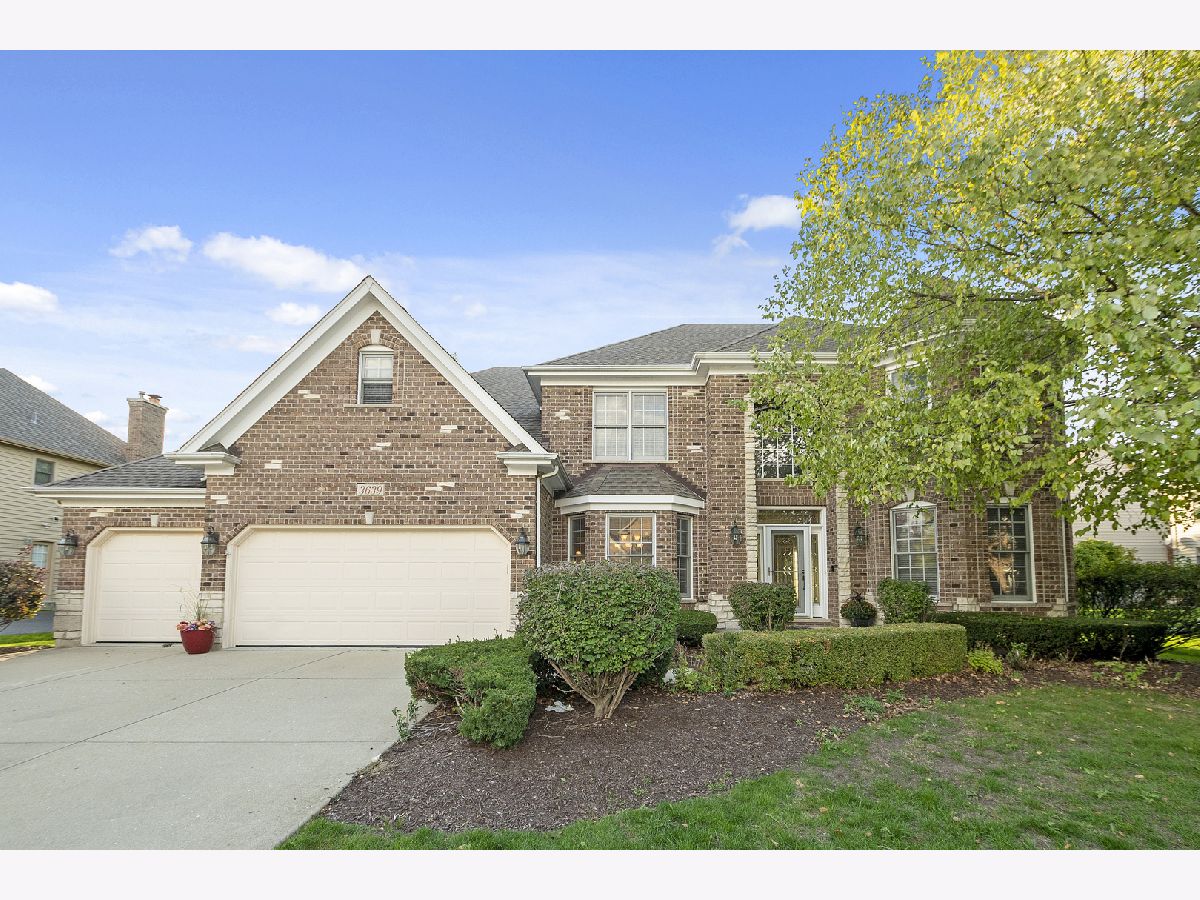3639 Hector Lane, Naperville, Illinois 60564
$675,000
|
Sold
|
|
| Status: | Closed |
| Sqft: | 3,749 |
| Cost/Sqft: | $178 |
| Beds: | 5 |
| Baths: | 5 |
| Year Built: | 2003 |
| Property Taxes: | $14,580 |
| Days On Market: | 1551 |
| Lot Size: | 0,26 |
Description
Sellers said sell but as-is, please note the price drop. Welcome to Tall Grass Sub-division where warm and inviting neighbors are waiting for you and 5,708 living space to call home. 4 large bedrooms upstairs with walk-in closet space in two of them, A first-floor bedroom or office, and 2 bedrooms in the basement. How about 5 full bathrooms, everyone can have a bathroom. Hardwood floors on the first floor in the living and dining rooms. Enter the grand foyer with columns leading to the dual staircase to upstairs and the large family room with double windows for lots of sunlight. The Master Bedroom has its own additional sitting room which can be a walk-in closet. The large master bathroom with dual sinks, a separate "throne" and a shower. The catwalk separates the Jack and Jill bedrooms. Let's go down to the basement where you are greeted with a recreation room and wet bar equipped with a refrigerator great for family gatherings. Two more bedrooms in the basement with a full bathroom for a large family. Many more amenities, skylights, butler pantry, wet bar, fenced-in yard, and much more. Tall Grass is a premier swim/tennis community with an on-site award-winning district 204 elementary and middle school. The home needs a little TLC but the seller left equity in the home for the new buyer. The sellers are selling as-is, where is, no survey, however the home will pass all loan requirements.
Property Specifics
| Single Family | |
| — | |
| Contemporary | |
| 2003 | |
| Full | |
| — | |
| No | |
| 0.26 |
| Will | |
| — | |
| 770 / Annual | |
| Clubhouse,Pool | |
| Lake Michigan,Public | |
| Public Sewer | |
| 11263081 | |
| 0701094050180000 |
Nearby Schools
| NAME: | DISTRICT: | DISTANCE: | |
|---|---|---|---|
|
Grade School
Fry Elementary School |
204 | — | |
|
Middle School
Scullen Middle School |
204 | Not in DB | |
|
High School
Waubonsie Valley High School |
204 | Not in DB | |
Property History
| DATE: | EVENT: | PRICE: | SOURCE: |
|---|---|---|---|
| 24 Oct, 2011 | Sold | $575,000 | MRED MLS |
| 13 Sep, 2011 | Under contract | $589,900 | MRED MLS |
| — | Last price change | $599,900 | MRED MLS |
| 31 Jul, 2011 | Listed for sale | $599,900 | MRED MLS |
| 24 Dec, 2015 | Sold | $623,000 | MRED MLS |
| 1 Nov, 2015 | Under contract | $642,500 | MRED MLS |
| 7 Oct, 2015 | Listed for sale | $642,500 | MRED MLS |
| 17 Dec, 2021 | Sold | $675,000 | MRED MLS |
| 11 Nov, 2021 | Under contract | $669,000 | MRED MLS |
| 4 Nov, 2021 | Listed for sale | $669,000 | MRED MLS |

Room Specifics
Total Bedrooms: 7
Bedrooms Above Ground: 5
Bedrooms Below Ground: 2
Dimensions: —
Floor Type: —
Dimensions: —
Floor Type: —
Dimensions: —
Floor Type: —
Dimensions: —
Floor Type: —
Dimensions: —
Floor Type: —
Dimensions: —
Floor Type: —
Full Bathrooms: 5
Bathroom Amenities: Whirlpool,Separate Shower,Double Sink
Bathroom in Basement: 1
Rooms: Bedroom 5,Bedroom 6,Bedroom 7,Recreation Room,Walk In Closet
Basement Description: Finished
Other Specifics
| 3 | |
| — | |
| — | |
| Brick Paver Patio | |
| Fenced Yard,Landscaped | |
| 11222 | |
| — | |
| Full | |
| Vaulted/Cathedral Ceilings, Skylight(s), Bar-Wet, Hardwood Floors, First Floor Bedroom, First Floor Laundry, Walk-In Closet(s), Coffered Ceiling(s), Open Floorplan, Some Carpeting, Hallways - 42 Inch, Granite Counters | |
| Double Oven, Microwave, Dishwasher, High End Refrigerator, Washer, Dryer, Stainless Steel Appliance(s), Other, Gas Cooktop | |
| Not in DB | |
| Clubhouse, Park, Pool, Tennis Court(s), Lake, Sidewalks, Street Lights, Street Paved | |
| — | |
| — | |
| Wood Burning |
Tax History
| Year | Property Taxes |
|---|---|
| 2011 | $12,575 |
| 2015 | $14,069 |
| 2021 | $14,580 |
Contact Agent
Nearby Similar Homes
Nearby Sold Comparables
Contact Agent
Listing Provided By
RE/MAX 10









