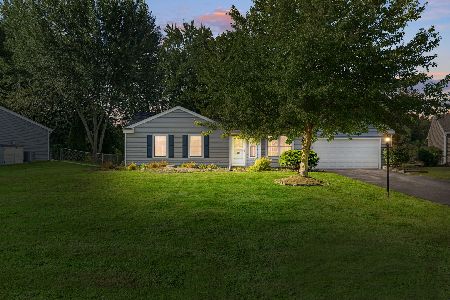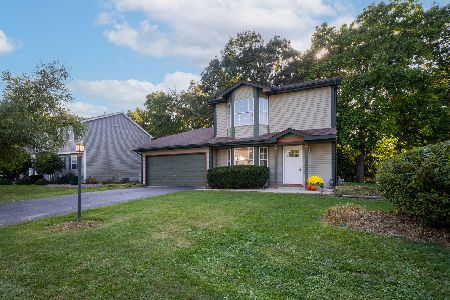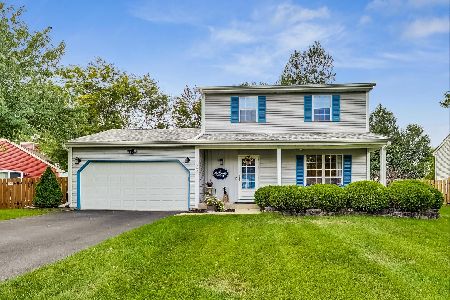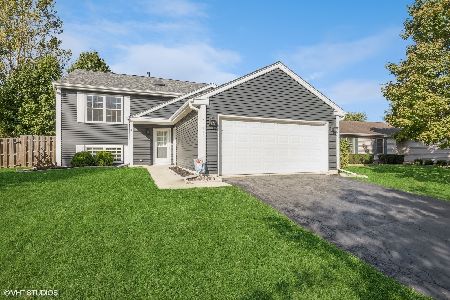3639 Newport Drive, Island Lake, Illinois 60042
$280,000
|
Sold
|
|
| Status: | Closed |
| Sqft: | 1,896 |
| Cost/Sqft: | $158 |
| Beds: | 4 |
| Baths: | 2 |
| Year Built: | 1987 |
| Property Taxes: | $6,255 |
| Days On Market: | 1658 |
| Lot Size: | 0,23 |
Description
MULTIPLE OFFERS RECEIVED. HIGHEST AND BEST BY 5 P.M. 5/8/21. What a find in this market!! DECEPTIVELY LARGE!!!! Original owner selling comfortable home oozing with character and plenty of room for everyone to spread out! Four spacious bedrooms PLUS upstairs office, tucked away for quiet "at home" work ...AND....a wonderful family room built partially above grade allowing for loads of natural daylight! Recently updated with fresh paint inside, new carpeting JUST replaced, and new vinyl flooring in kitchen and office! Volume ceilings in kitchen and living room, dining room combination. Three bedrooms on the main floor with first floor full bathroom. Lovely open kitchen equipped with stainless steel appliances and room for kitchen table! Primary suite upstairs complete with dual vanity sinks, whirlpool tub, and separate shower! Family room has radiant heat in floor. The fireplace is wood burning with gas to light logs. The upstairs primary bedroom can have fireplace added with build out already in place. Whole house fan, ceiling lights in all rooms (family room set up is there). One of two hot water heaters just replaced. In 2016 numerous exterior improvements were completed: Roof, 1/2 inch insulation and wrap added to home, vinyl siding, aluminum and vinyl soffit and facia wrapped, 2 new sliders, 3 new windows, gutter guards, outside lights, and garage doors. New deck in 2017. Loads of storage space and big fenced yard. Additionally, garage has partially insulated walls and gas available for garage heater. Maintained over the years of ownership with pride.
Property Specifics
| Single Family | |
| — | |
| — | |
| 1987 | |
| Partial | |
| CUSTOM | |
| No | |
| 0.23 |
| Mc Henry | |
| — | |
| — / Not Applicable | |
| None | |
| Public | |
| Public Sewer | |
| 11077639 | |
| 1520302023 |
Nearby Schools
| NAME: | DISTRICT: | DISTANCE: | |
|---|---|---|---|
|
Grade School
Cotton Creek School |
118 | — | |
|
Middle School
Matthews Middle School |
118 | Not in DB | |
|
High School
Wauconda Community High School |
118 | Not in DB | |
Property History
| DATE: | EVENT: | PRICE: | SOURCE: |
|---|---|---|---|
| 10 Jun, 2021 | Sold | $280,000 | MRED MLS |
| 9 May, 2021 | Under contract | $299,900 | MRED MLS |
| 5 May, 2021 | Listed for sale | $299,900 | MRED MLS |
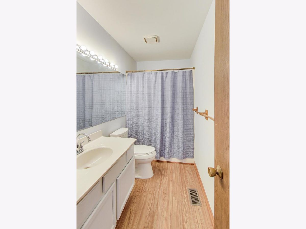
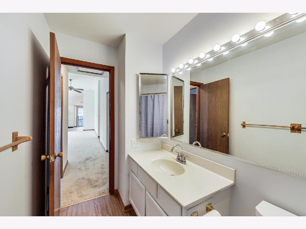
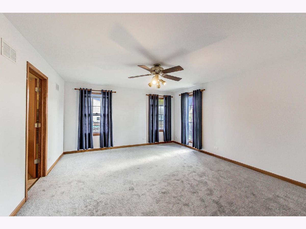
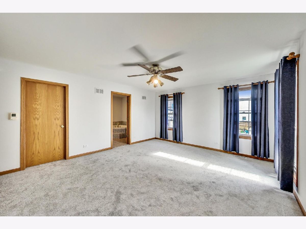
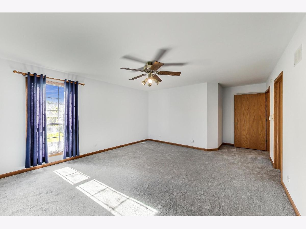
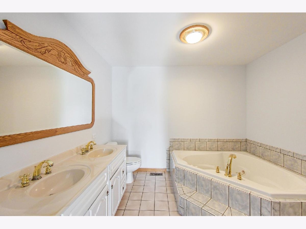
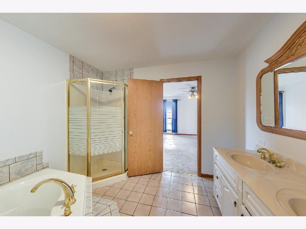
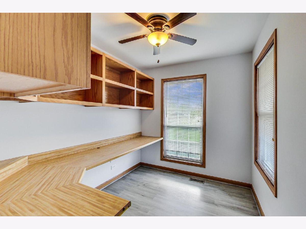
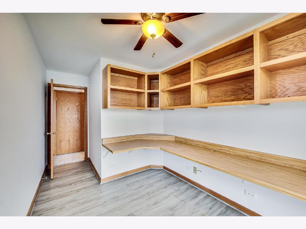
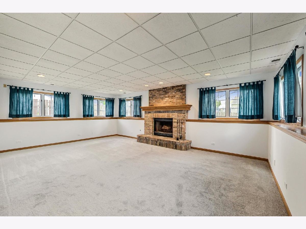
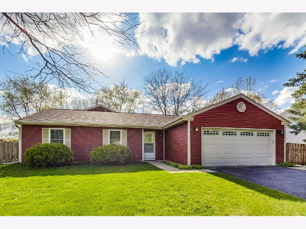
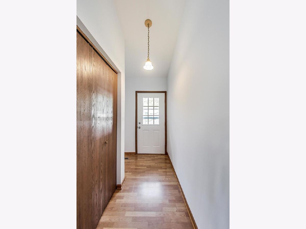
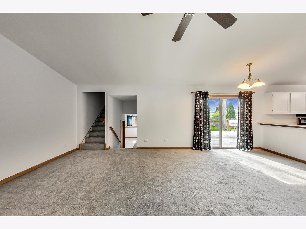
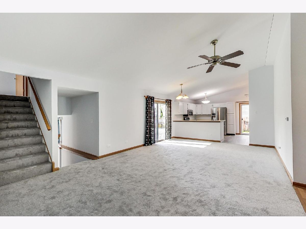
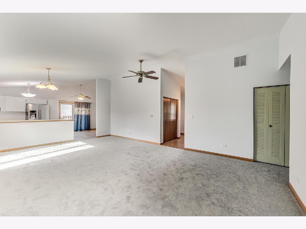
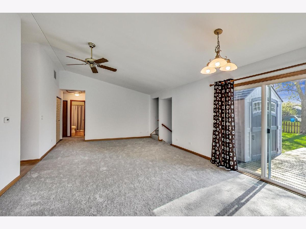
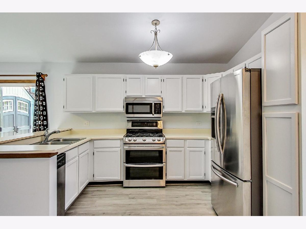
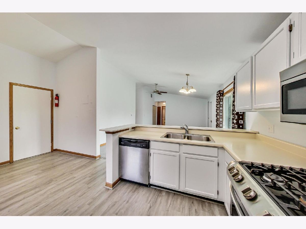
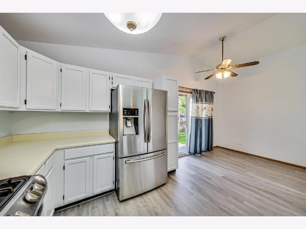
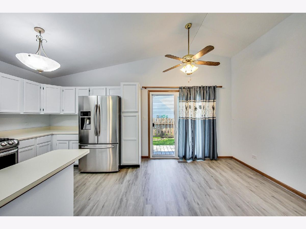
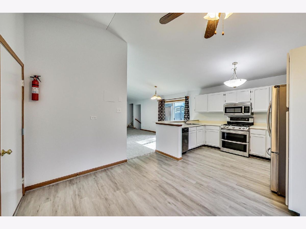
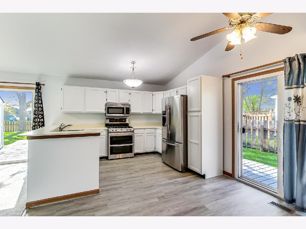
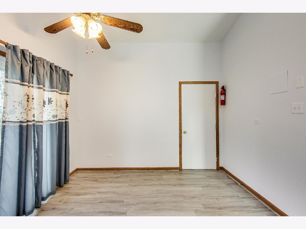
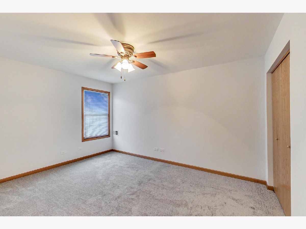
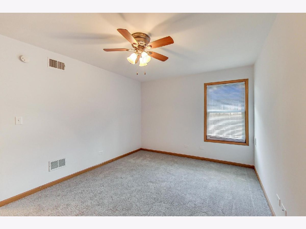
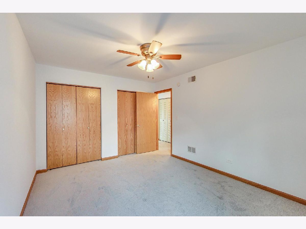
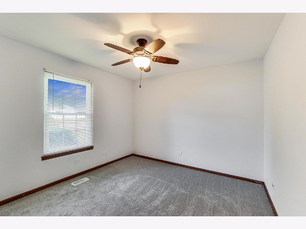
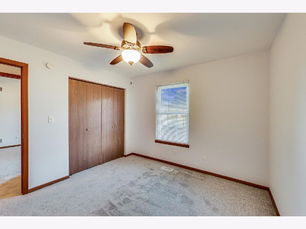
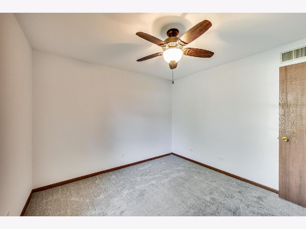
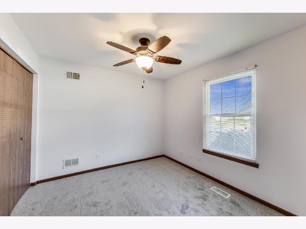
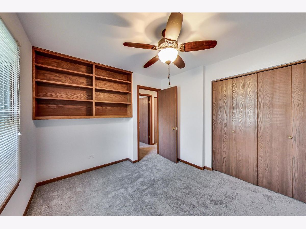
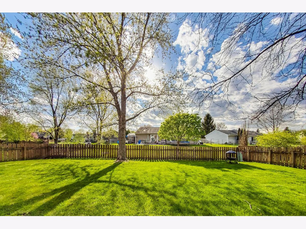
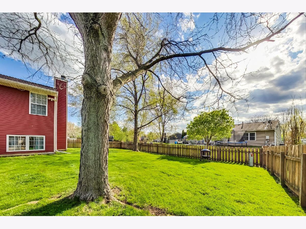
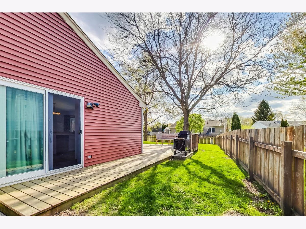
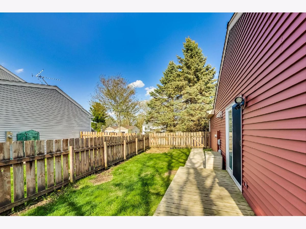
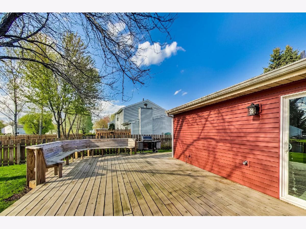
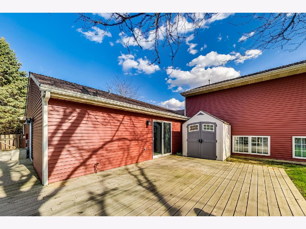
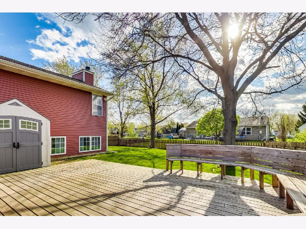
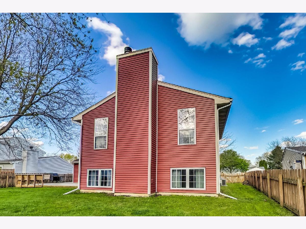
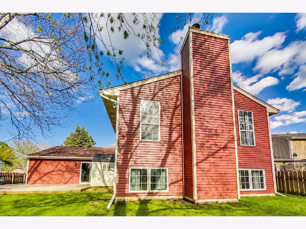
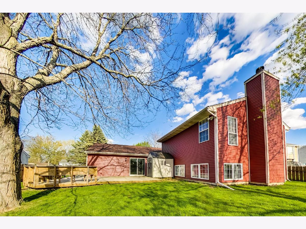
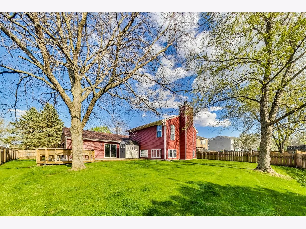
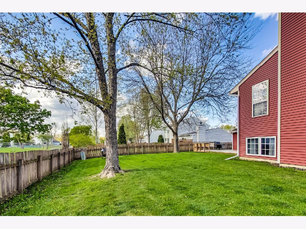
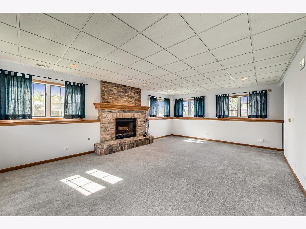
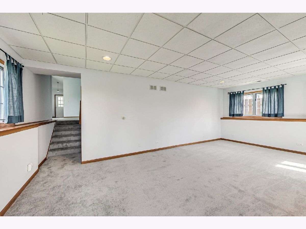
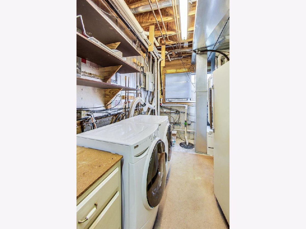
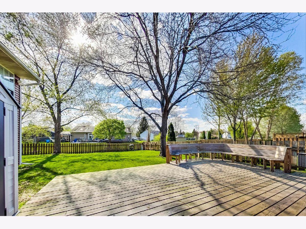
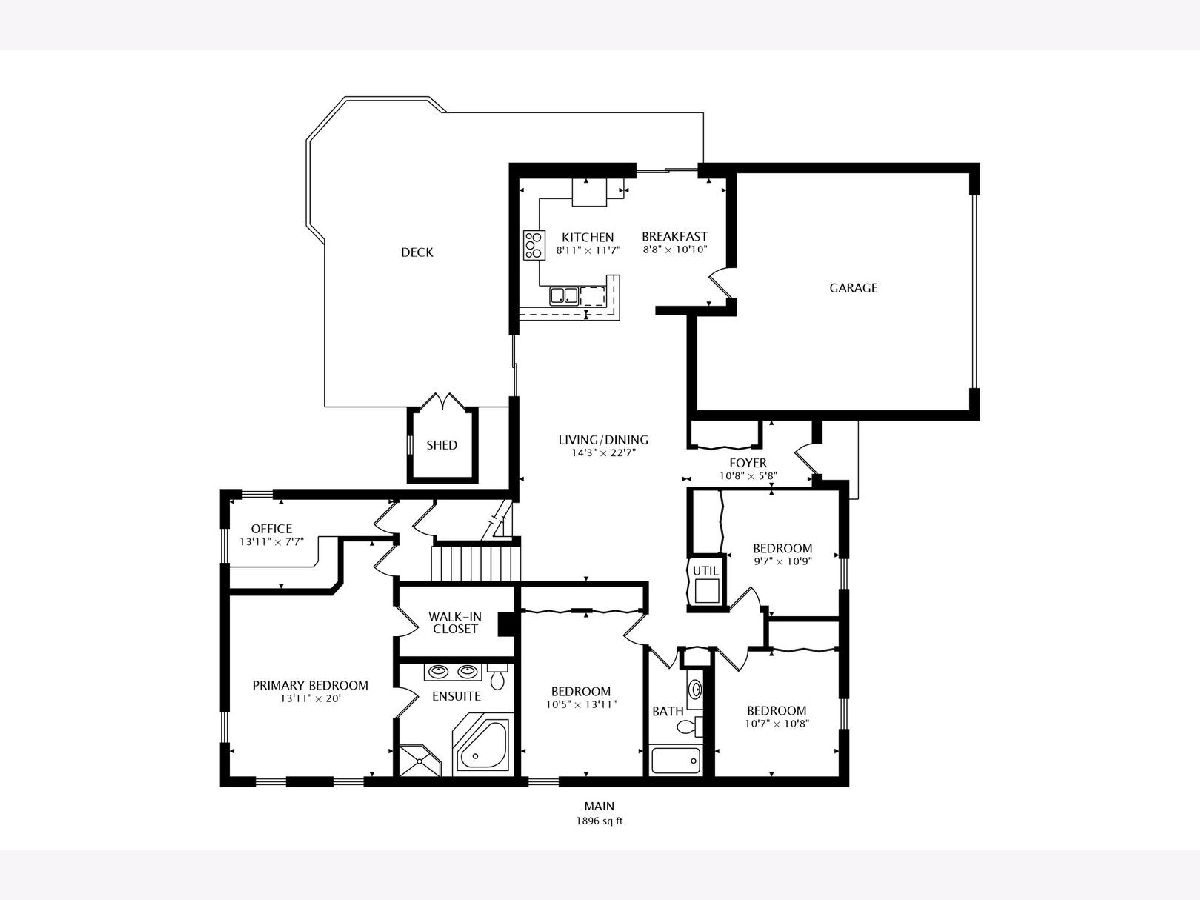
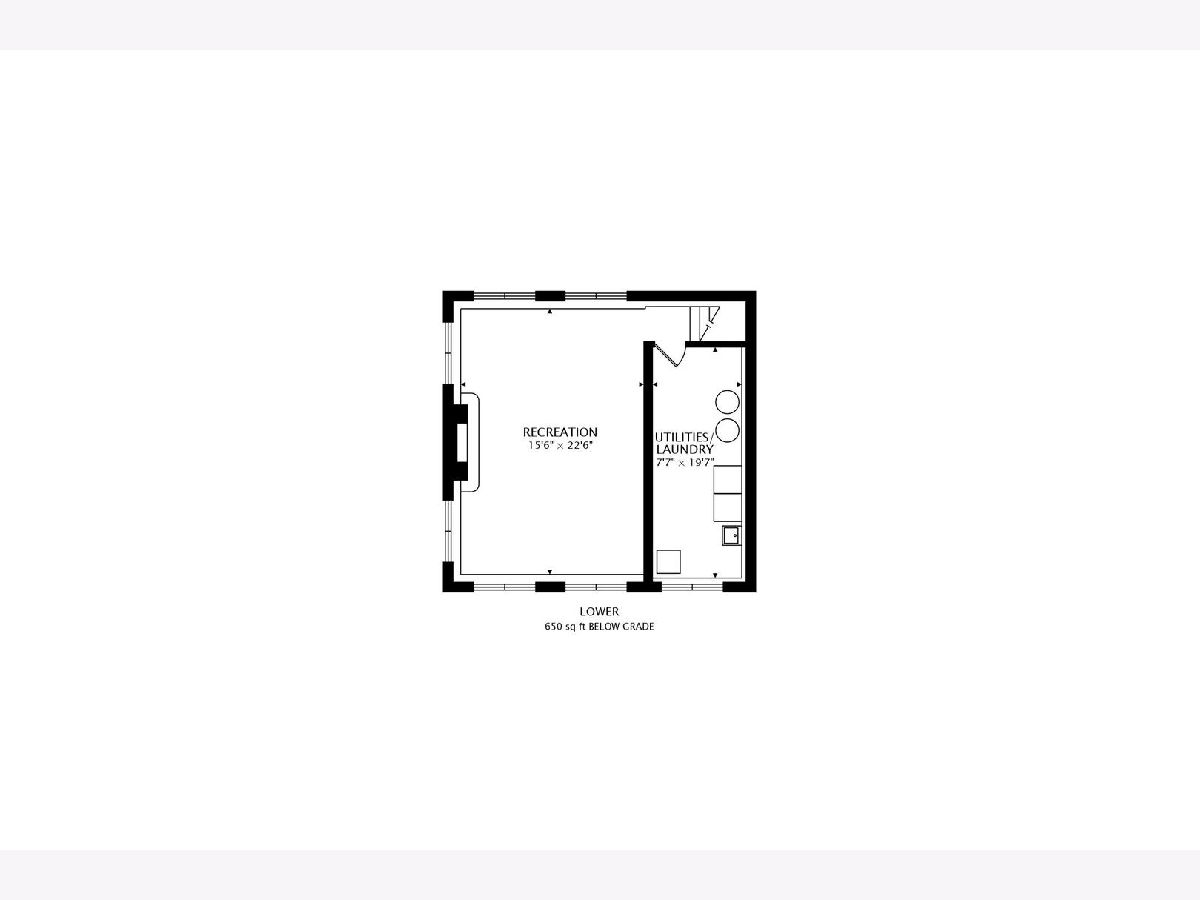
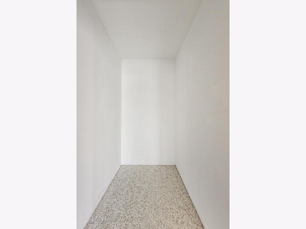
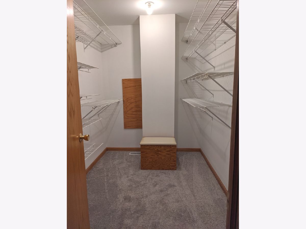
Room Specifics
Total Bedrooms: 4
Bedrooms Above Ground: 4
Bedrooms Below Ground: 0
Dimensions: —
Floor Type: Carpet
Dimensions: —
Floor Type: Carpet
Dimensions: —
Floor Type: Carpet
Full Bathrooms: 2
Bathroom Amenities: —
Bathroom in Basement: 0
Rooms: Office,Breakfast Room
Basement Description: Partially Finished
Other Specifics
| 2 | |
| Concrete Perimeter | |
| — | |
| Deck | |
| — | |
| 65.5X135.4X36.6X28.2X20X12 | |
| — | |
| Full | |
| Vaulted/Cathedral Ceilings, First Floor Bedroom, First Floor Full Bath, Walk-In Closet(s), Bookcases | |
| Range, Microwave, Dishwasher, Refrigerator | |
| Not in DB | |
| — | |
| — | |
| — | |
| Wood Burning, Gas Starter |
Tax History
| Year | Property Taxes |
|---|---|
| 2021 | $6,255 |
Contact Agent
Nearby Similar Homes
Nearby Sold Comparables
Contact Agent
Listing Provided By
@properties

