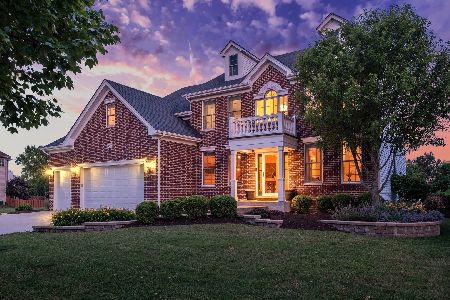364 Andover Drive, Oswego, Illinois 60543
$360,000
|
Sold
|
|
| Status: | Closed |
| Sqft: | 3,600 |
| Cost/Sqft: | $106 |
| Beds: | 4 |
| Baths: | 4 |
| Year Built: | 2007 |
| Property Taxes: | $13,800 |
| Days On Market: | 4160 |
| Lot Size: | 0,00 |
Description
Stunning executive home! Beautiful two story foyer w decorative molding, arched doorways, formal living & dining room, walk thru butler to gourmet kitchen w double ovens, granite, large island, open to family room w decorative ceiling, fireplace, den w french doors, master suite w dual shower heads/body spray, walk-in closet, jack/jill bath, guest room w private bath, bonus room, huge laundry, deep english basement
Property Specifics
| Single Family | |
| — | |
| Traditional | |
| 2007 | |
| Full | |
| CUSTOM | |
| No | |
| — |
| Kendall | |
| Deerpath Trails | |
| 140 / Annual | |
| Insurance | |
| Public | |
| Public Sewer | |
| 08725413 | |
| 0329232003 |
Nearby Schools
| NAME: | DISTRICT: | DISTANCE: | |
|---|---|---|---|
|
Grade School
Prairie Point Elementary School |
308 | — | |
|
Middle School
Traughber Junior High School |
308 | Not in DB | |
|
High School
Oswego High School |
308 | Not in DB | |
Property History
| DATE: | EVENT: | PRICE: | SOURCE: |
|---|---|---|---|
| 7 May, 2009 | Sold | $429,750 | MRED MLS |
| 18 Mar, 2009 | Under contract | $455,900 | MRED MLS |
| — | Last price change | $509,900 | MRED MLS |
| 24 Nov, 2008 | Listed for sale | $509,900 | MRED MLS |
| 30 Dec, 2014 | Sold | $360,000 | MRED MLS |
| 10 Dec, 2014 | Under contract | $379,900 | MRED MLS |
| — | Last price change | $387,900 | MRED MLS |
| 11 Sep, 2014 | Listed for sale | $389,900 | MRED MLS |
| 10 Aug, 2020 | Sold | $437,400 | MRED MLS |
| 5 Jul, 2020 | Under contract | $448,900 | MRED MLS |
| 4 Jul, 2020 | Listed for sale | $448,900 | MRED MLS |
Room Specifics
Total Bedrooms: 4
Bedrooms Above Ground: 4
Bedrooms Below Ground: 0
Dimensions: —
Floor Type: Carpet
Dimensions: —
Floor Type: Carpet
Dimensions: —
Floor Type: Carpet
Full Bathrooms: 4
Bathroom Amenities: Whirlpool,Separate Shower,Double Sink,Full Body Spray Shower,Double Shower
Bathroom in Basement: 0
Rooms: Bonus Room,Deck,Foyer,Office,Walk In Closet
Basement Description: Unfinished,Bathroom Rough-In
Other Specifics
| 4.5 | |
| Concrete Perimeter | |
| Concrete | |
| Deck | |
| Irregular Lot,Landscaped | |
| 80 X 150 | |
| Dormer | |
| Full | |
| Vaulted/Cathedral Ceilings, Hardwood Floors, First Floor Laundry | |
| Double Oven, Microwave, Dishwasher, Refrigerator, Disposal, Stainless Steel Appliance(s), Wine Refrigerator | |
| Not in DB | |
| Sidewalks, Street Lights, Street Paved | |
| — | |
| — | |
| Wood Burning, Gas Log, Gas Starter |
Tax History
| Year | Property Taxes |
|---|---|
| 2014 | $13,800 |
| 2020 | $13,714 |
Contact Agent
Nearby Similar Homes
Nearby Sold Comparables
Contact Agent
Listing Provided By
RE/MAX Professionals Select










