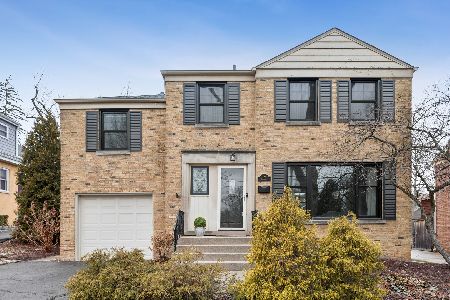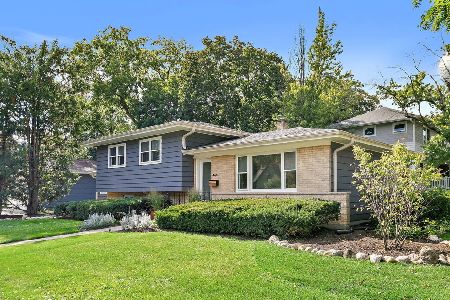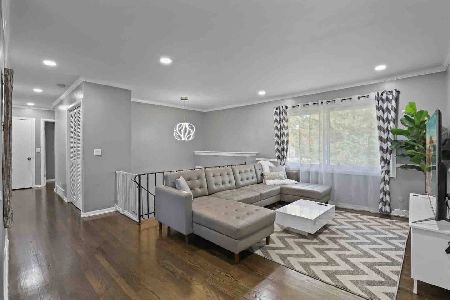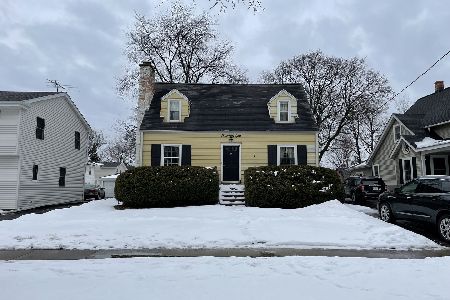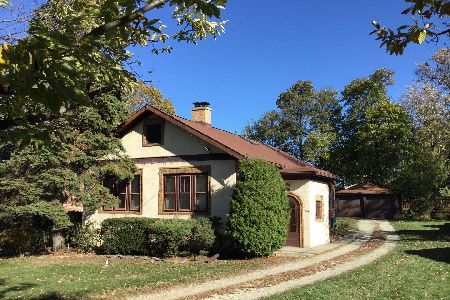364 Brandon Avenue, Glen Ellyn, Illinois 60137
$675,000
|
Sold
|
|
| Status: | Closed |
| Sqft: | 2,800 |
| Cost/Sqft: | $250 |
| Beds: | 4 |
| Baths: | 4 |
| Year Built: | 1977 |
| Property Taxes: | $9,398 |
| Days On Market: | 2046 |
| Lot Size: | 0,15 |
Description
One of a kind 4 bedroom with 3 1/2 bath home. You will fall in love this awesome rehabbed home.Two fireplaces with stacked stone. Master bedroom with huge custom walk in closet.New Master bath has new free standing tub, with huge shower with multiple shower heads.New kitchen has new cabinets, Quartz countertops with thicken edge and waterfall island.New Viking kitchen appliances.Heated garage with professionally applied epoxy floor and new garage door.Zoned heating system, New hot water heat boiler,new A/C and new gas forced air furnace/Air handler. All new flooring,ceramic tile,carpet and refinished hardwood floors. New Landscaping, attic insulation,light fixtures and paint. New concrete drive,patio and cedar porch.Walk to train. Permit pulled for all work.
Property Specifics
| Single Family | |
| — | |
| — | |
| 1977 | |
| Full,English | |
| — | |
| No | |
| 0.15 |
| Du Page | |
| — | |
| — / Not Applicable | |
| None | |
| Lake Michigan | |
| Public Sewer | |
| 10794649 | |
| 0515207023 |
Nearby Schools
| NAME: | DISTRICT: | DISTANCE: | |
|---|---|---|---|
|
Grade School
Lincoln Elementary School |
41 | — | |
|
Middle School
Hadley Junior High School |
41 | Not in DB | |
|
High School
Glenbard West High School |
87 | Not in DB | |
Property History
| DATE: | EVENT: | PRICE: | SOURCE: |
|---|---|---|---|
| 8 Oct, 2020 | Sold | $675,000 | MRED MLS |
| 19 Sep, 2020 | Under contract | $699,900 | MRED MLS |
| — | Last price change | $724,900 | MRED MLS |
| 24 Jul, 2020 | Listed for sale | $759,900 | MRED MLS |
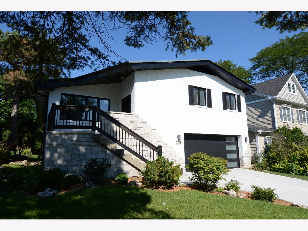
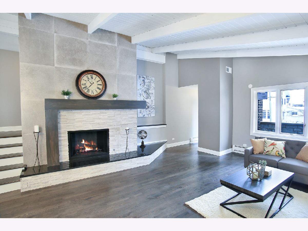
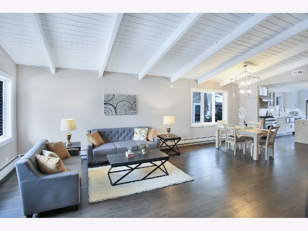
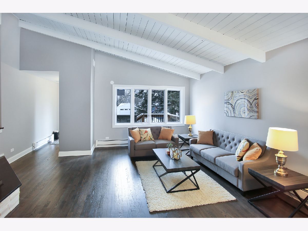
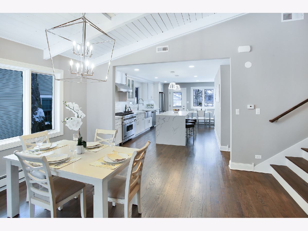
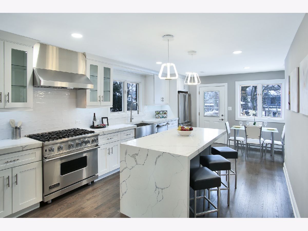
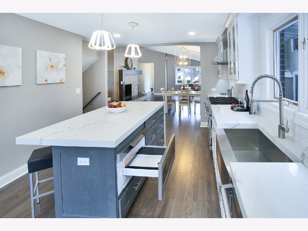
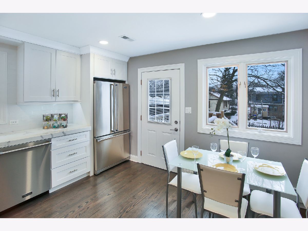
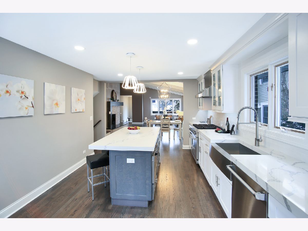
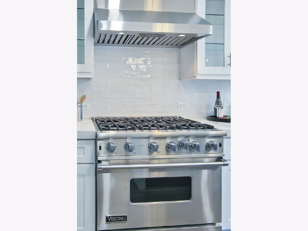
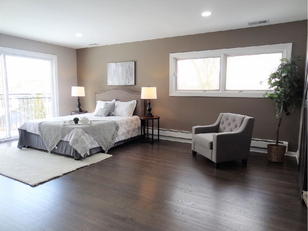
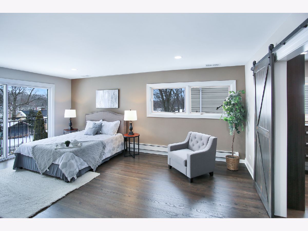
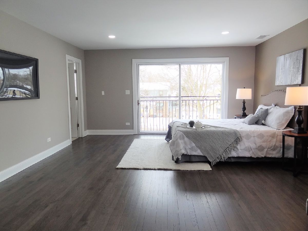
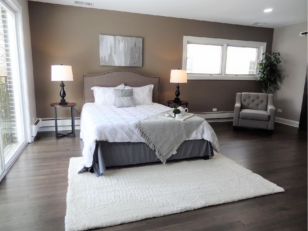
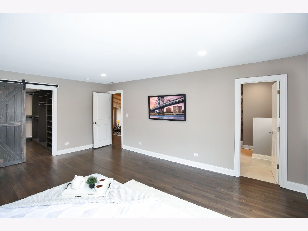
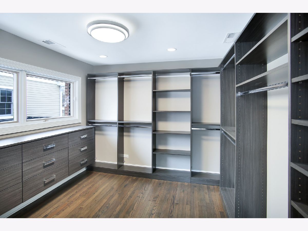
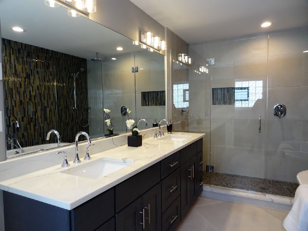
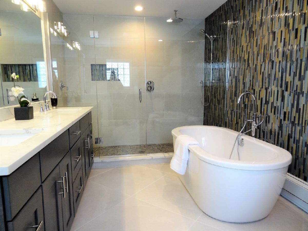
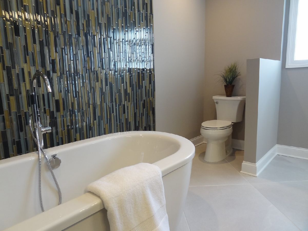
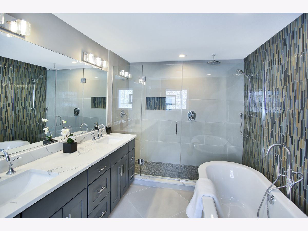
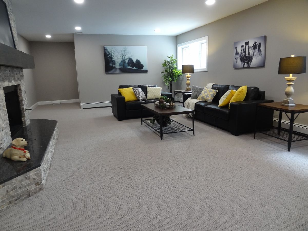
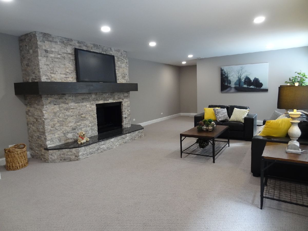
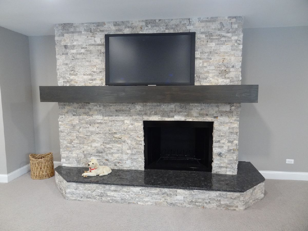
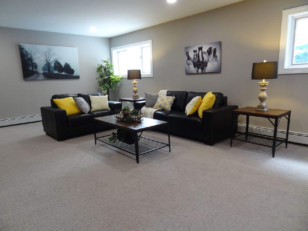
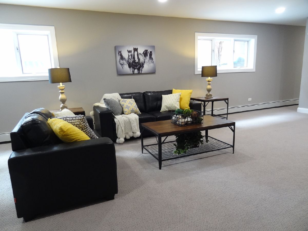
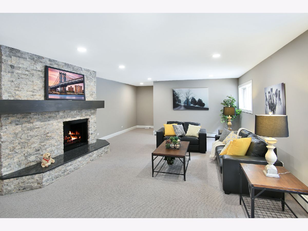
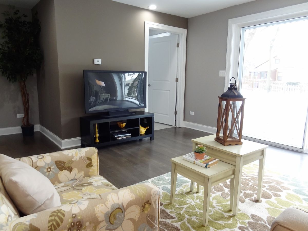
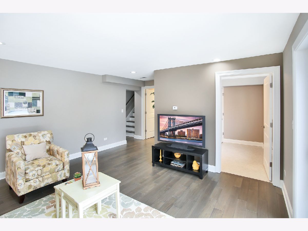
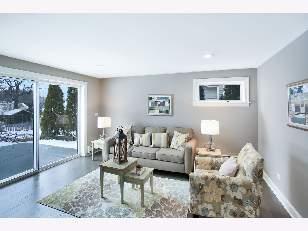
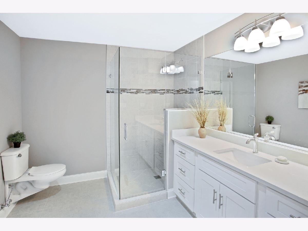
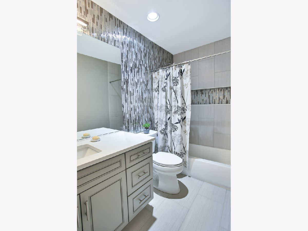
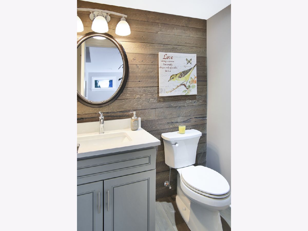
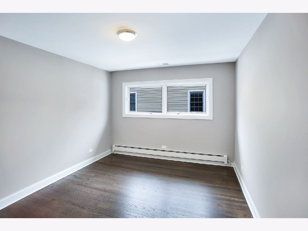
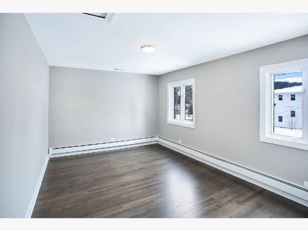
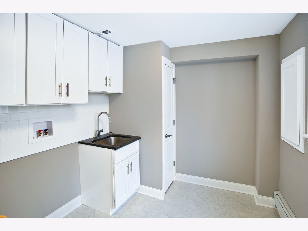
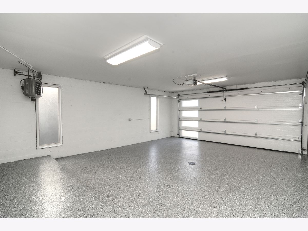
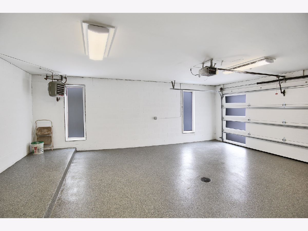
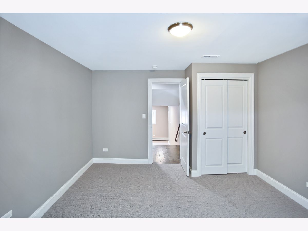
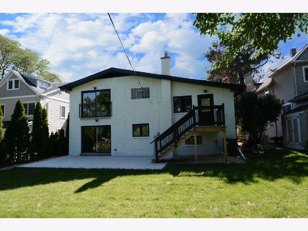
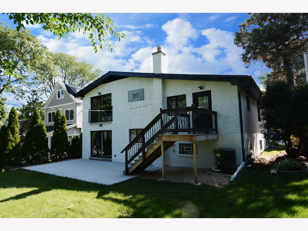
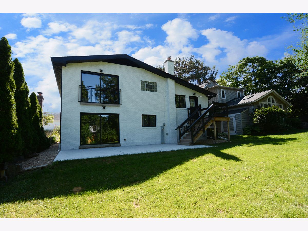
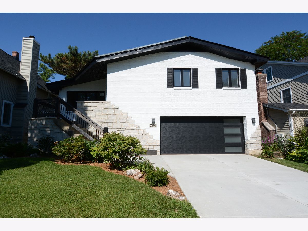
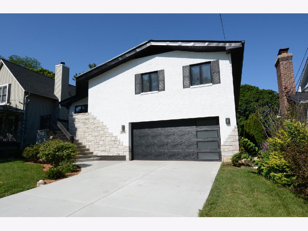
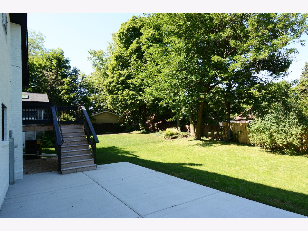
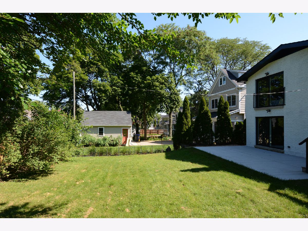
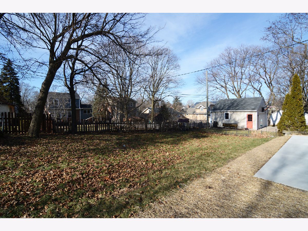
Room Specifics
Total Bedrooms: 4
Bedrooms Above Ground: 4
Bedrooms Below Ground: 0
Dimensions: —
Floor Type: Hardwood
Dimensions: —
Floor Type: Hardwood
Dimensions: —
Floor Type: Carpet
Full Bathrooms: 4
Bathroom Amenities: Separate Shower,Double Sink,Double Shower,Soaking Tub
Bathroom in Basement: 1
Rooms: Recreation Room,Utility Room-Lower Level,Storage,Walk In Closet
Basement Description: Finished
Other Specifics
| 2 | |
| — | |
| Concrete | |
| — | |
| — | |
| 50 X 133 | |
| — | |
| Full | |
| Vaulted/Cathedral Ceilings, Hardwood Floors, Heated Floors, Walk-In Closet(s) | |
| — | |
| Not in DB | |
| — | |
| — | |
| — | |
| Wood Burning |
Tax History
| Year | Property Taxes |
|---|---|
| 2020 | $9,398 |
Contact Agent
Nearby Similar Homes
Nearby Sold Comparables
Contact Agent
Listing Provided By
Re/Max 1st


