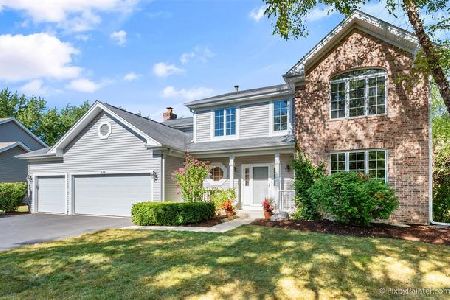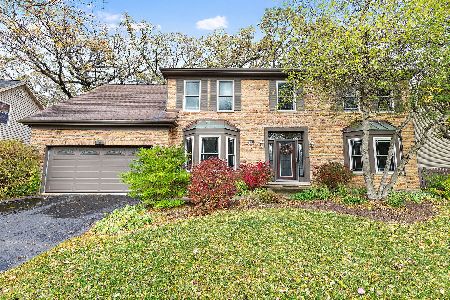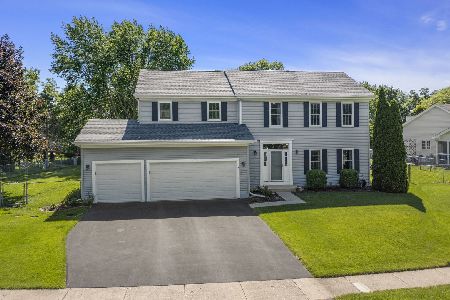364 Dunleer Drive, Cary, Illinois 60013
$320,000
|
Sold
|
|
| Status: | Closed |
| Sqft: | 2,592 |
| Cost/Sqft: | $125 |
| Beds: | 4 |
| Baths: | 3 |
| Year Built: | 1989 |
| Property Taxes: | $8,796 |
| Days On Market: | 2444 |
| Lot Size: | 0,30 |
Description
Located in Brittany Woods in Cary, this 4 bedroom 2 story home is one of the few with a 3 car garage! Hardwood floors, new carpet, and newer appliances, water heater, furnace,a/c, siding and roof! This one sits on a very large lot with a fenced yard. The floor plan features a large living room and dining room, a kitchen with an eat-in area over looking the gorgeous custom brick patio and an open family room with a walkout to the back yard. The hall bath has recently been renovated too. The master bedroom is huge and features a sitting room and large master bath. The landscaping is beautiful in front and back. There is also a basement that's ready for you to finish to your heart's desire! Close to train, schools, shopping and parks. Check it out today!
Property Specifics
| Single Family | |
| — | |
| — | |
| 1989 | |
| Full | |
| — | |
| No | |
| 0.3 |
| Mc Henry | |
| — | |
| 0 / Not Applicable | |
| None | |
| Public | |
| Public Sewer | |
| 10390072 | |
| 1912202034 |
Nearby Schools
| NAME: | DISTRICT: | DISTANCE: | |
|---|---|---|---|
|
Grade School
Deer Path Elementary School |
26 | — | |
|
Middle School
Cary Junior High School |
26 | Not in DB | |
|
High School
Cary-grove Community High School |
155 | Not in DB | |
Property History
| DATE: | EVENT: | PRICE: | SOURCE: |
|---|---|---|---|
| 2 Jul, 2019 | Sold | $320,000 | MRED MLS |
| 25 May, 2019 | Under contract | $325,000 | MRED MLS |
| 23 May, 2019 | Listed for sale | $325,000 | MRED MLS |
Room Specifics
Total Bedrooms: 4
Bedrooms Above Ground: 4
Bedrooms Below Ground: 0
Dimensions: —
Floor Type: Carpet
Dimensions: —
Floor Type: Carpet
Dimensions: —
Floor Type: Carpet
Full Bathrooms: 3
Bathroom Amenities: Separate Shower,Double Sink
Bathroom in Basement: 0
Rooms: Foyer,Sitting Room
Basement Description: Unfinished
Other Specifics
| 3 | |
| Concrete Perimeter | |
| Asphalt | |
| Patio, Brick Paver Patio | |
| Fenced Yard,Landscaped,Mature Trees | |
| 69X157X35X67X142 | |
| — | |
| Full | |
| Hardwood Floors, First Floor Laundry, Walk-In Closet(s) | |
| Range, Microwave, Dishwasher, Refrigerator, Washer, Dryer, Stainless Steel Appliance(s), Water Softener Owned | |
| Not in DB | |
| — | |
| — | |
| — | |
| — |
Tax History
| Year | Property Taxes |
|---|---|
| 2019 | $8,796 |
Contact Agent
Nearby Similar Homes
Nearby Sold Comparables
Contact Agent
Listing Provided By
RE/MAX of Barrington








