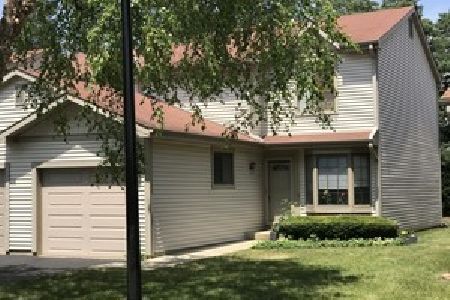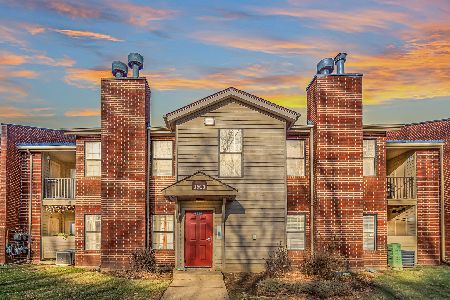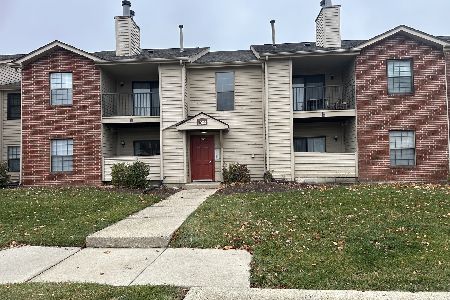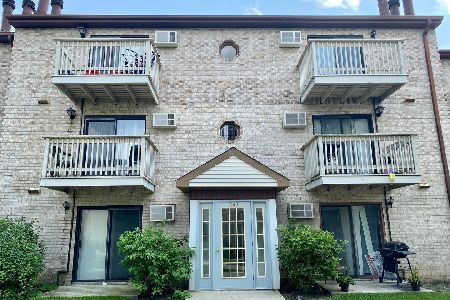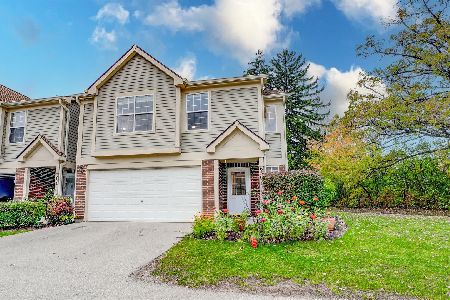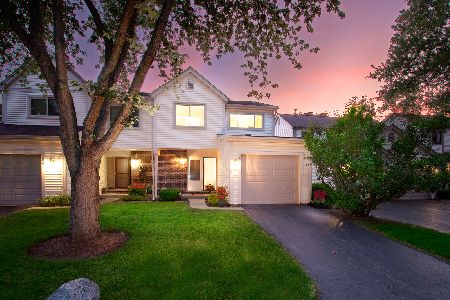364 Forest Knoll Drive, Palatine, Illinois 60074
$250,000
|
Sold
|
|
| Status: | Closed |
| Sqft: | 2,031 |
| Cost/Sqft: | $121 |
| Beds: | 3 |
| Baths: | 3 |
| Year Built: | 1979 |
| Property Taxes: | $5,391 |
| Days On Market: | 1635 |
| Lot Size: | 0,00 |
Description
This MOVE-IN-READY, 3-bedroom townhome is a MUST-SEE! Lives like a single-family home with over 2,000 square feet of living space. The large kitchen includes a breakfast bar, space for a large kitchen table, built-in gas stove and oven, dishwasher, trash compactor and backsplash. The white-washed oak cabinets highlight crown molding, upper and lower cabinet lighting. The sizable living room includes adjacent space for a formal dining room or office. The primary bedroom features an en-suite with ample counter space, along with separate double sinks and jacuzzi tub. Finished basement includes a separate laundry room, HUGE storage room and crawlspace. Enjoy relaxing on the large deck located beside the living space and great for entertaining. This townhome is nestled in the desirable Forest Knoll subdivision, conveniently located next to Deer Grove East forest preserve and Midtown Athletic Club. Near restaurants, shopping, grocery, and easy access to Rt. 53 and Rt. 12 (Rand Rd).
Property Specifics
| Condos/Townhomes | |
| 2 | |
| — | |
| 1979 | |
| Full | |
| — | |
| No | |
| — |
| Cook | |
| — | |
| 228 / Monthly | |
| Exterior Maintenance,Lawn Care,Scavenger,Snow Removal | |
| Lake Michigan | |
| Public Sewer | |
| 11183498 | |
| 02023010170000 |
Property History
| DATE: | EVENT: | PRICE: | SOURCE: |
|---|---|---|---|
| 19 Feb, 2020 | Sold | $220,000 | MRED MLS |
| 14 Jan, 2020 | Under contract | $229,000 | MRED MLS |
| 7 Jan, 2020 | Listed for sale | $229,000 | MRED MLS |
| 7 Sep, 2021 | Sold | $250,000 | MRED MLS |
| 7 Aug, 2021 | Under contract | $245,000 | MRED MLS |
| 2 Aug, 2021 | Listed for sale | $245,000 | MRED MLS |
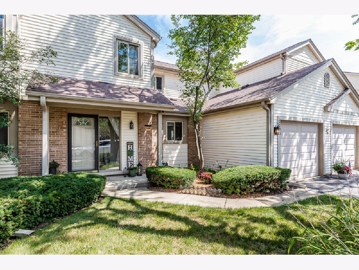
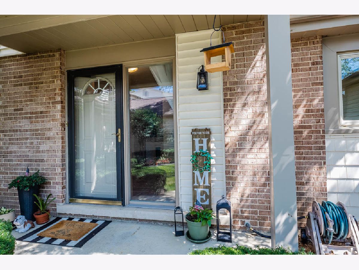
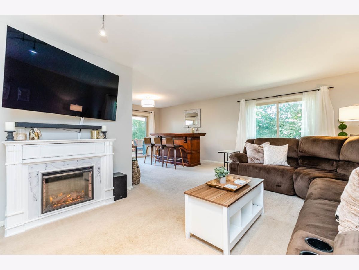
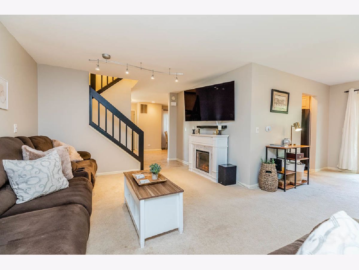
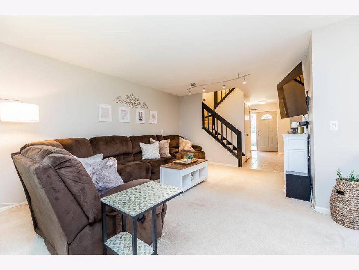
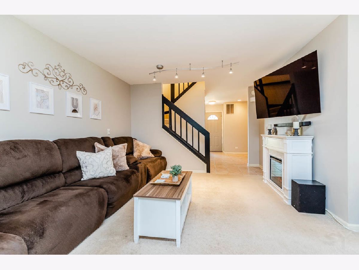
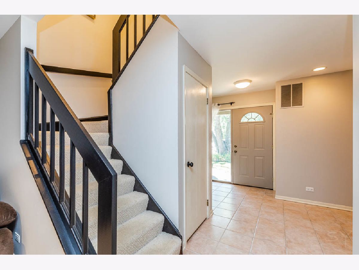
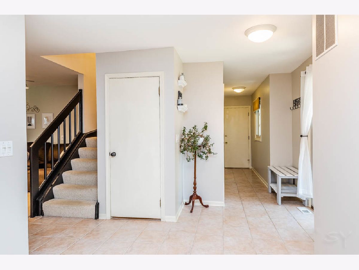
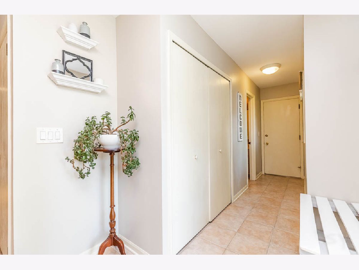
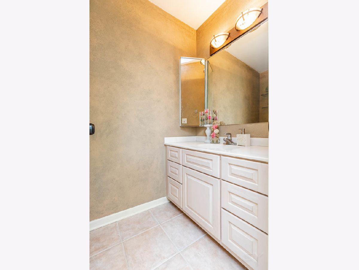
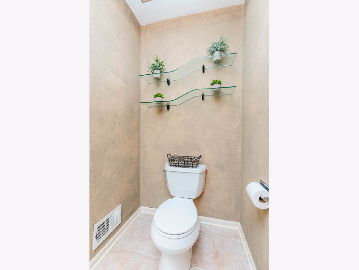
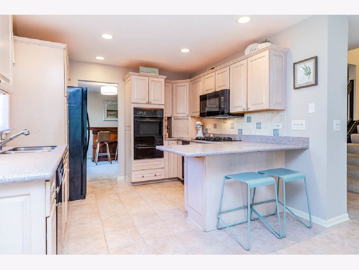
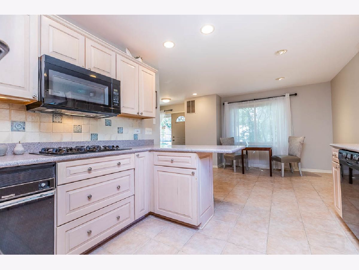
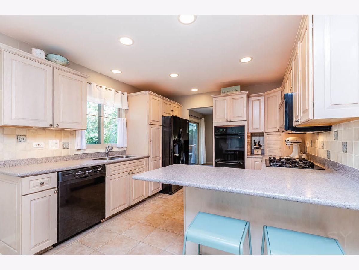
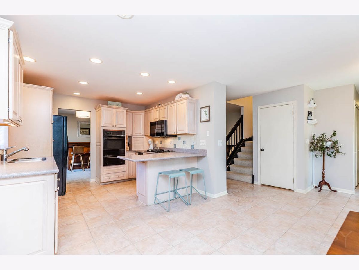
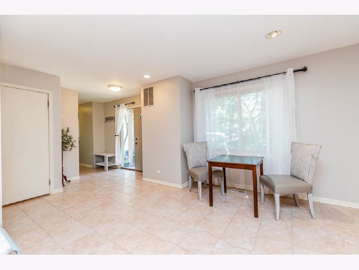
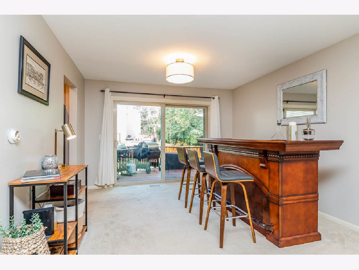
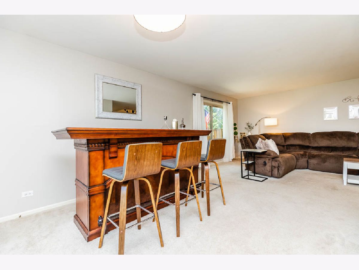
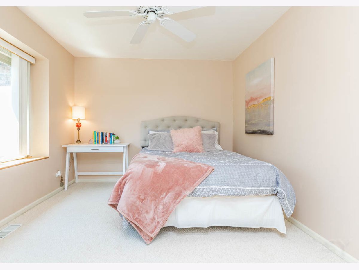
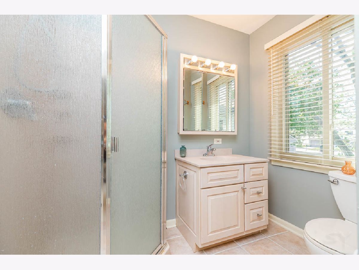
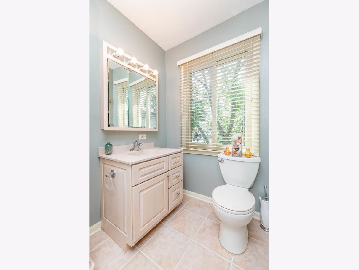
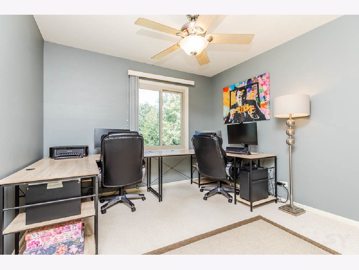
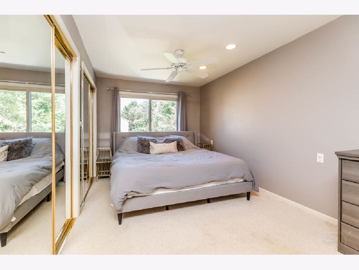
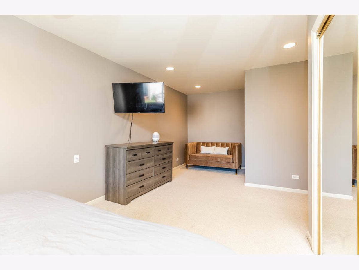
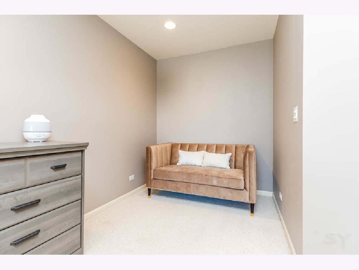
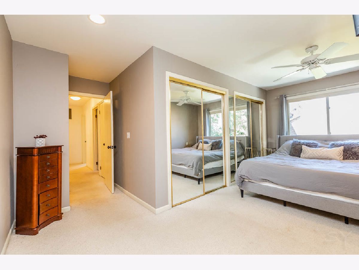
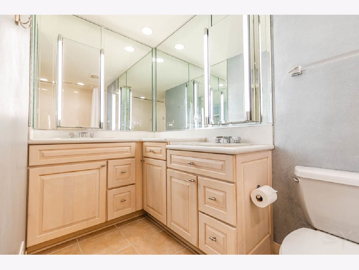
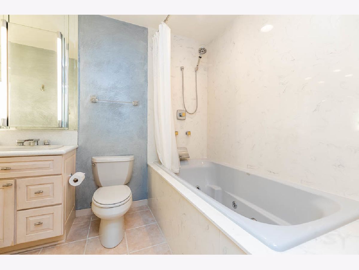
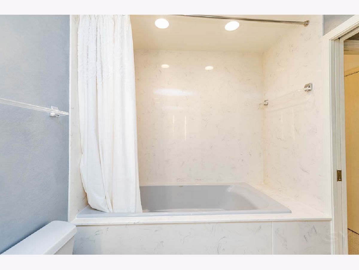
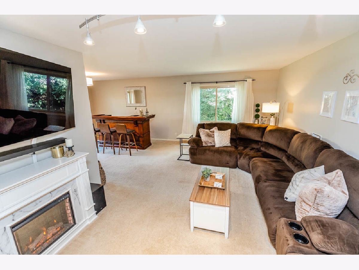
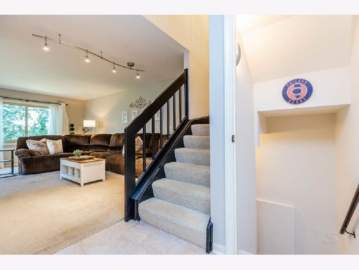
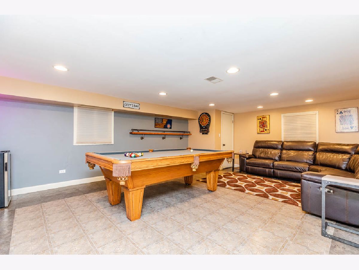
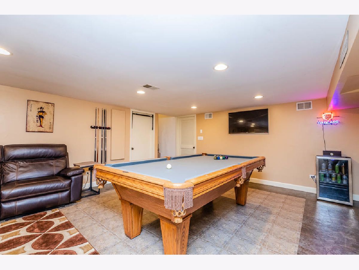
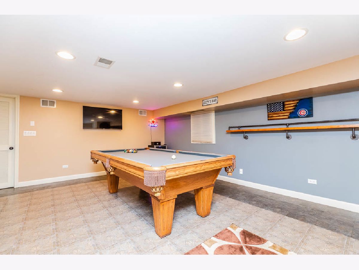
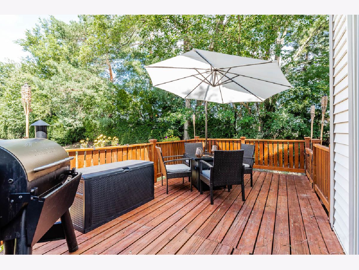
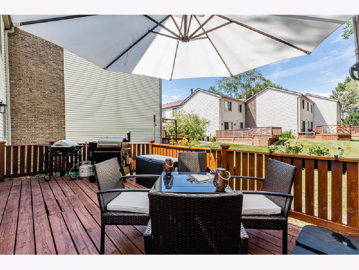
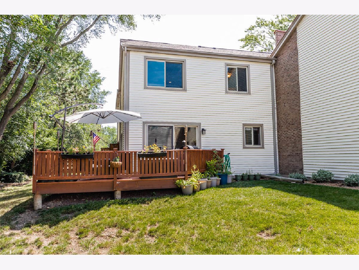
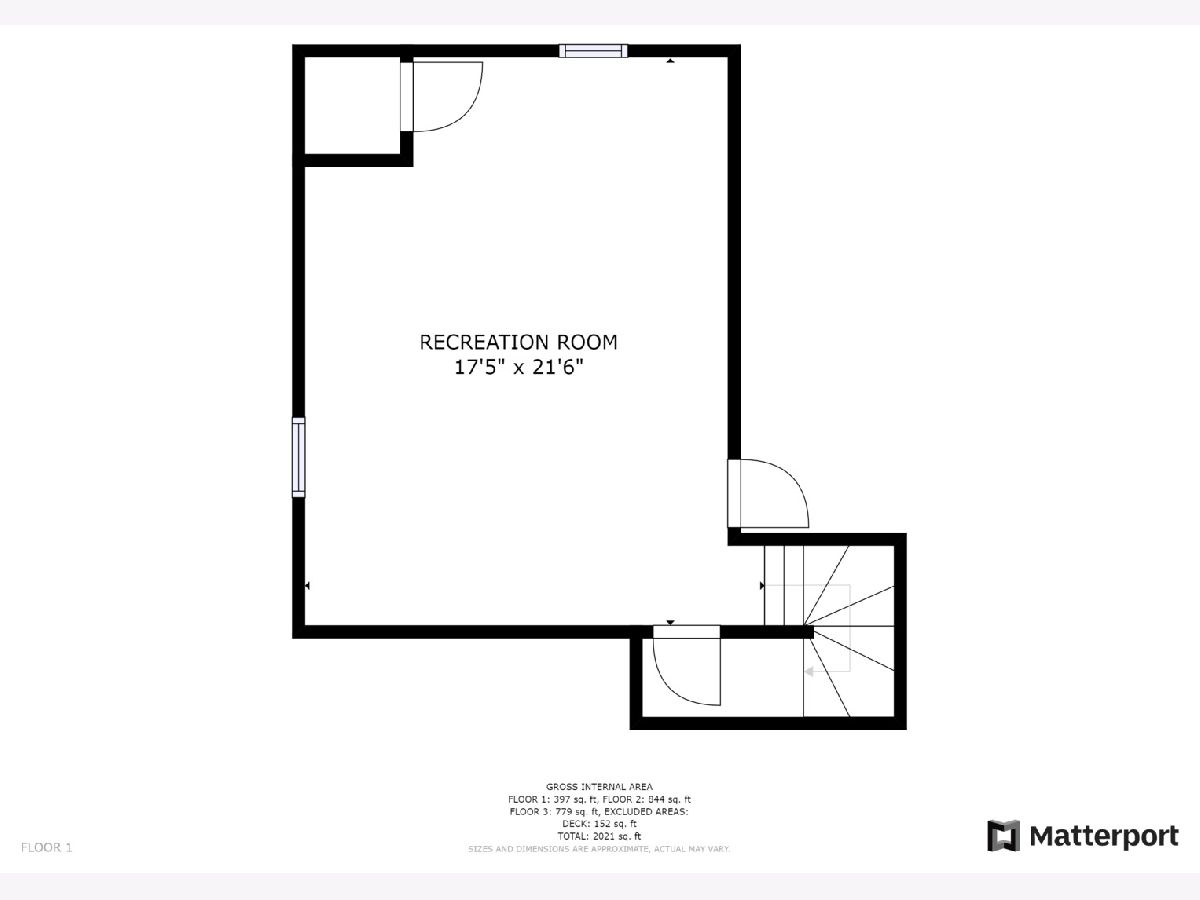
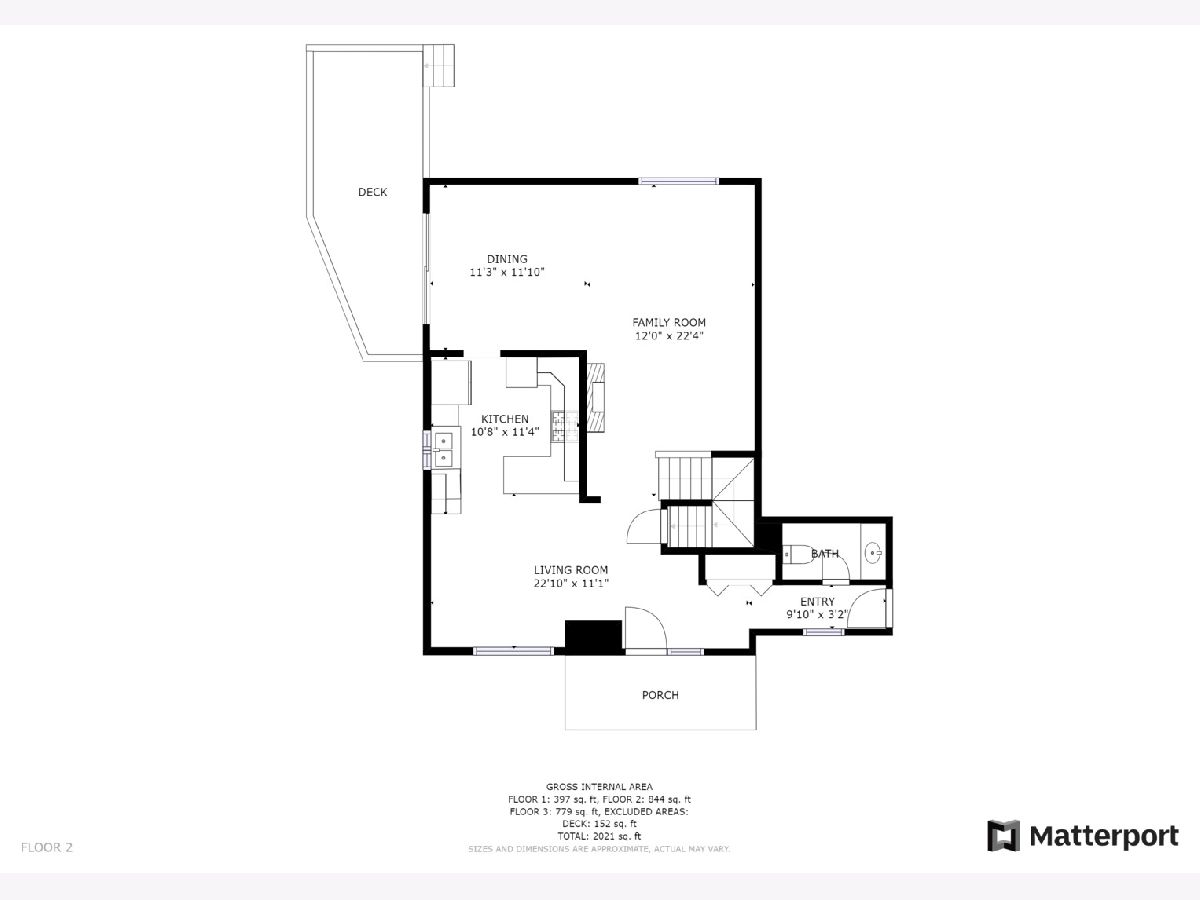
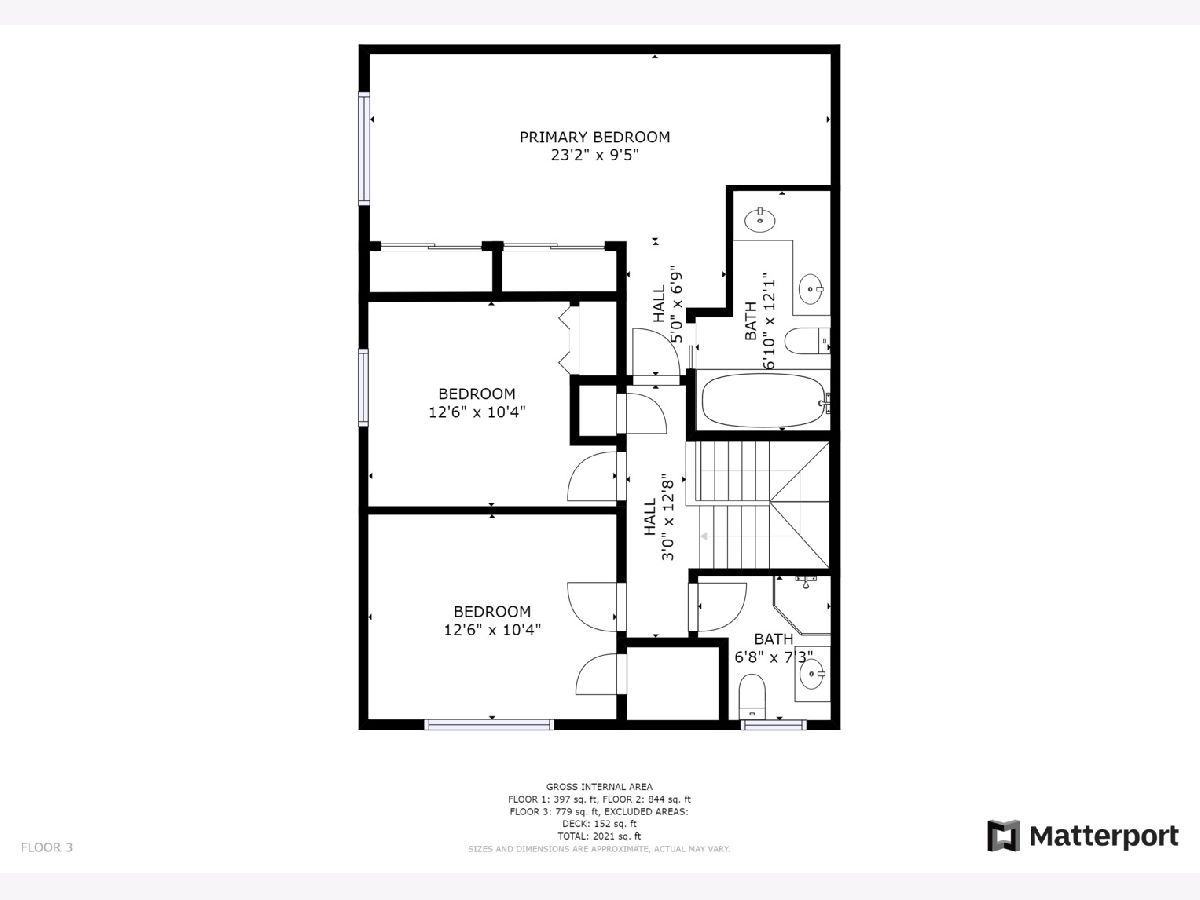
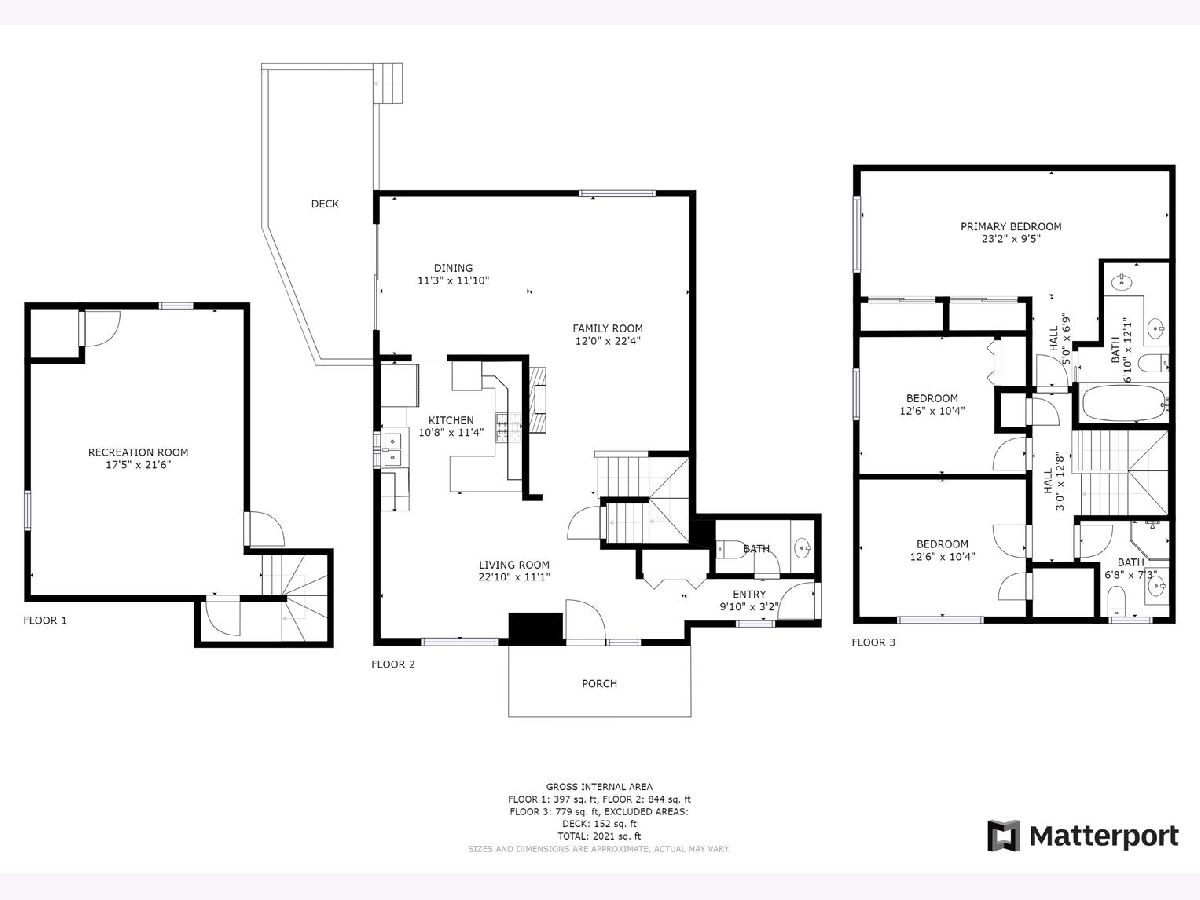
Room Specifics
Total Bedrooms: 3
Bedrooms Above Ground: 3
Bedrooms Below Ground: 0
Dimensions: —
Floor Type: —
Dimensions: —
Floor Type: —
Full Bathrooms: 3
Bathroom Amenities: Whirlpool,Double Sink,Soaking Tub
Bathroom in Basement: 0
Rooms: Recreation Room
Basement Description: Finished
Other Specifics
| 1 | |
| Concrete Perimeter | |
| Asphalt | |
| Deck, Storms/Screens | |
| — | |
| 0 | |
| — | |
| Full | |
| — | |
| Microwave, Dishwasher, Refrigerator, Washer, Dryer, Disposal, Trash Compactor, Cooktop, Built-In Oven | |
| Not in DB | |
| — | |
| — | |
| — | |
| — |
Tax History
| Year | Property Taxes |
|---|---|
| 2020 | $5,665 |
| 2021 | $5,391 |
Contact Agent
Nearby Similar Homes
Nearby Sold Comparables
Contact Agent
Listing Provided By
Dream Town Realty

