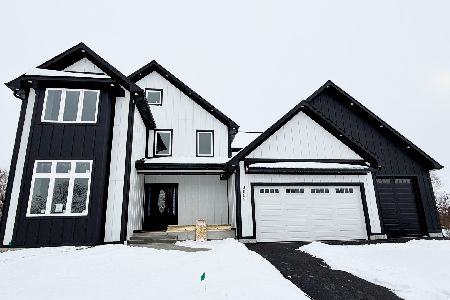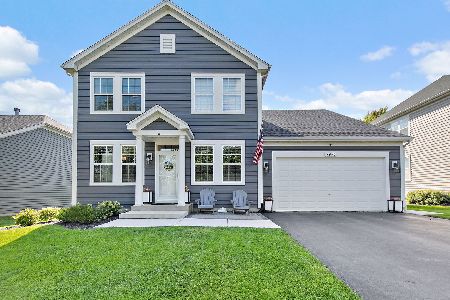364 Fountain Avenue, Elgin, Illinois 60124
$265,000
|
Sold
|
|
| Status: | Closed |
| Sqft: | 2,531 |
| Cost/Sqft: | $109 |
| Beds: | 4 |
| Baths: | 3 |
| Year Built: | 2006 |
| Property Taxes: | $9,257 |
| Days On Market: | 3474 |
| Lot Size: | 0,00 |
Description
Excellent value for this well maintained home in popular community in the 301 School District! Dramatic 2-story living room... Spacious eat-in kitchen with Corian counters, Stainless Steel appliances, built-in double ovens, island/breakfast bar and rich 42" cherry stained cabinets!! Huge family room... Den with French glass doors... Master bedroom (20x14) with his 'n hers closets with Elfa closet organizers!! All bedrooms are a nice size... 9-foot ceilings, white woodwork and 6-panel doors, full basement... Very clean and neutral decor!! Fabulous location across from acres of beautifully preserved land with walking trails and scenic pond with boat house dock!!
Property Specifics
| Single Family | |
| — | |
| Colonial | |
| 2006 | |
| Full | |
| — | |
| No | |
| — |
| Kane | |
| Providence | |
| 300 / Annual | |
| Insurance,Clubhouse | |
| Public | |
| Public Sewer | |
| 09294955 | |
| 0619276003 |
Nearby Schools
| NAME: | DISTRICT: | DISTANCE: | |
|---|---|---|---|
|
Middle School
Prairie Knolls Middle School |
301 | Not in DB | |
|
High School
Central High School |
301 | Not in DB | |
Property History
| DATE: | EVENT: | PRICE: | SOURCE: |
|---|---|---|---|
| 8 Jan, 2009 | Sold | $303,900 | MRED MLS |
| 15 Sep, 2008 | Under contract | $303,900 | MRED MLS |
| — | Last price change | $309,900 | MRED MLS |
| 12 Jun, 2008 | Listed for sale | $319,900 | MRED MLS |
| 5 May, 2014 | Sold | $220,000 | MRED MLS |
| 12 Mar, 2014 | Under contract | $234,900 | MRED MLS |
| 14 Feb, 2014 | Listed for sale | $234,900 | MRED MLS |
| 5 Dec, 2016 | Sold | $265,000 | MRED MLS |
| 5 Oct, 2016 | Under contract | $274,900 | MRED MLS |
| — | Last price change | $285,000 | MRED MLS |
| 22 Jul, 2016 | Listed for sale | $285,000 | MRED MLS |
Room Specifics
Total Bedrooms: 4
Bedrooms Above Ground: 4
Bedrooms Below Ground: 0
Dimensions: —
Floor Type: Carpet
Dimensions: —
Floor Type: Carpet
Dimensions: —
Floor Type: Carpet
Full Bathrooms: 3
Bathroom Amenities: Separate Shower,Double Sink,Soaking Tub
Bathroom in Basement: 0
Rooms: Den
Basement Description: Unfinished
Other Specifics
| 2.1 | |
| Concrete Perimeter | |
| Asphalt | |
| — | |
| Landscaped | |
| 65X124 | |
| — | |
| Full | |
| Vaulted/Cathedral Ceilings, First Floor Laundry | |
| Double Oven, Dishwasher, Refrigerator, Disposal, Stainless Steel Appliance(s) | |
| Not in DB | |
| Clubhouse, Sidewalks, Street Lights | |
| — | |
| — | |
| — |
Tax History
| Year | Property Taxes |
|---|---|
| 2009 | $7,098 |
| 2014 | $7,367 |
| 2016 | $9,257 |
Contact Agent
Nearby Similar Homes
Nearby Sold Comparables
Contact Agent
Listing Provided By
RE/MAX All Pro










