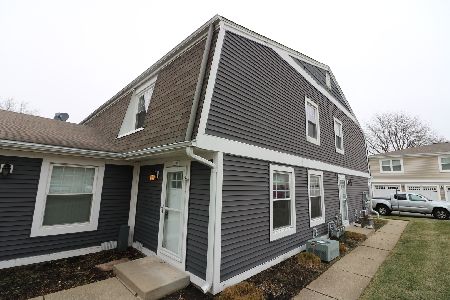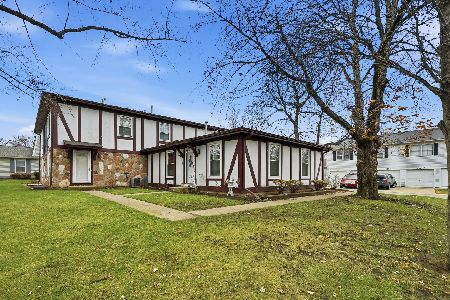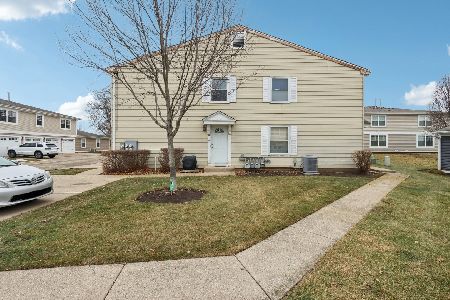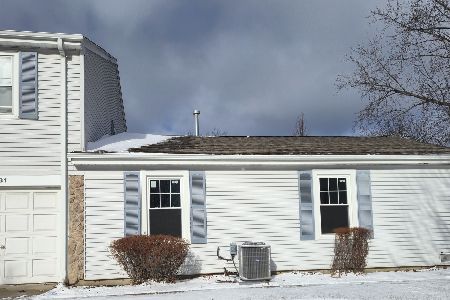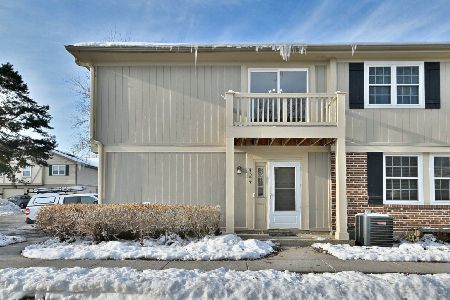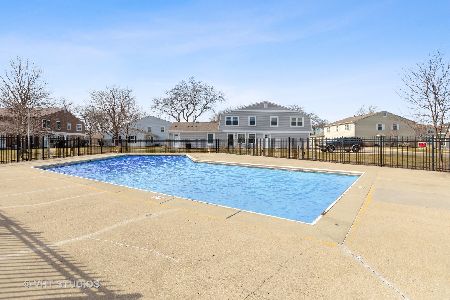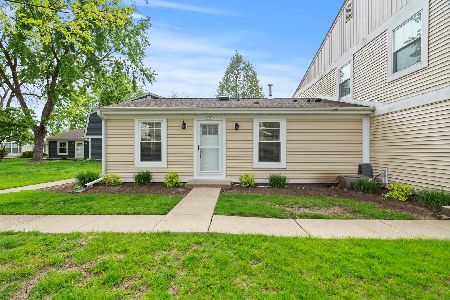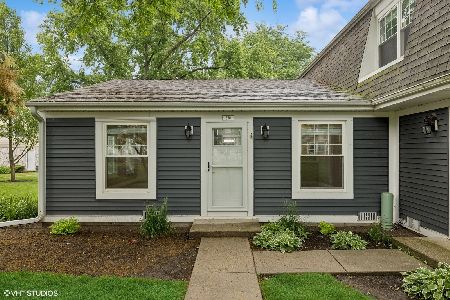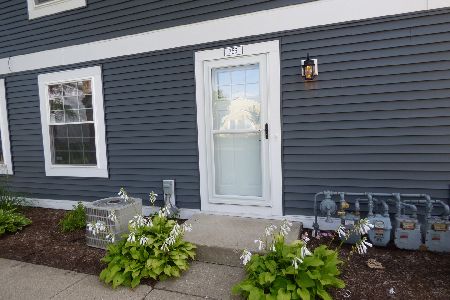364 Meadow Court, Vernon Hills, Illinois 60061
$118,000
|
Sold
|
|
| Status: | Closed |
| Sqft: | 1,012 |
| Cost/Sqft: | $118 |
| Beds: | 2 |
| Baths: | 2 |
| Year Built: | 1975 |
| Property Taxes: | $2,978 |
| Days On Market: | 3893 |
| Lot Size: | 0,00 |
Description
Beautifully renovated two story. New cherry Pergo floors. All new kitchen - Cabinets, Granite countertops& stainless steel appl pkg. 1 1/2 Baths - New toilets, New Vanities, New Tub. All new light fix. New carpet throughout. New furnace& new water heater. Att gar. Great school district. New stackable washer & dryer. Association replacing roofs and insulation siding.
Property Specifics
| Condos/Townhomes | |
| 2 | |
| — | |
| 1975 | |
| — | |
| TWO STORY | |
| No | |
| — |
| Lake | |
| — | |
| 198 / Monthly | |
| — | |
| — | |
| — | |
| 08937364 | |
| 15053060020000 |
Nearby Schools
| NAME: | DISTRICT: | DISTANCE: | |
|---|---|---|---|
|
Grade School
Hawthorn Elementary School (nor |
73 | — | |
|
Middle School
Hawthorn Middle School North |
73 | Not in DB | |
|
High School
Vernon Hills High School |
128 | Not in DB | |
Property History
| DATE: | EVENT: | PRICE: | SOURCE: |
|---|---|---|---|
| 3 Jul, 2015 | Sold | $118,000 | MRED MLS |
| 3 Jun, 2015 | Under contract | $119,900 | MRED MLS |
| 29 May, 2015 | Listed for sale | $119,900 | MRED MLS |
| 9 Jul, 2015 | Under contract | $0 | MRED MLS |
| 1 Jul, 2015 | Listed for sale | $0 | MRED MLS |
| 11 Aug, 2019 | Under contract | $0 | MRED MLS |
| 19 Jul, 2019 | Listed for sale | $0 | MRED MLS |
Room Specifics
Total Bedrooms: 2
Bedrooms Above Ground: 2
Bedrooms Below Ground: 0
Dimensions: —
Floor Type: —
Full Bathrooms: 2
Bathroom Amenities: —
Bathroom in Basement: 0
Rooms: —
Basement Description: Slab
Other Specifics
| 1 | |
| — | |
| Asphalt | |
| — | |
| — | |
| COMMON | |
| — | |
| — | |
| — | |
| — | |
| Not in DB | |
| — | |
| — | |
| — | |
| — |
Tax History
| Year | Property Taxes |
|---|---|
| 2015 | $2,978 |
Contact Agent
Nearby Similar Homes
Nearby Sold Comparables
Contact Agent
Listing Provided By
RE/MAX Vision 212

