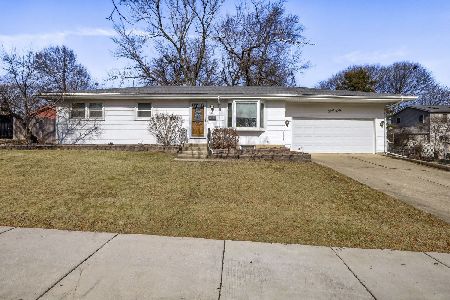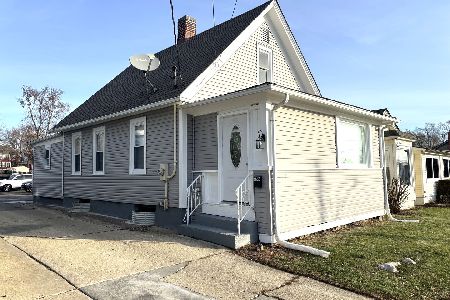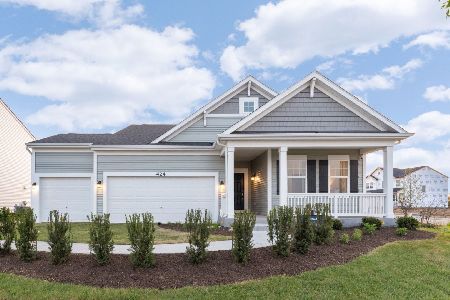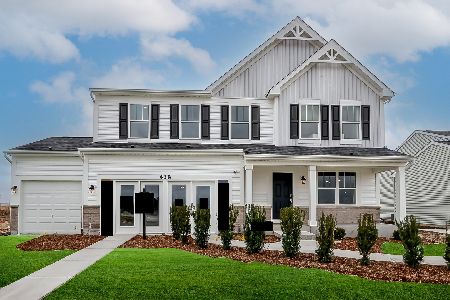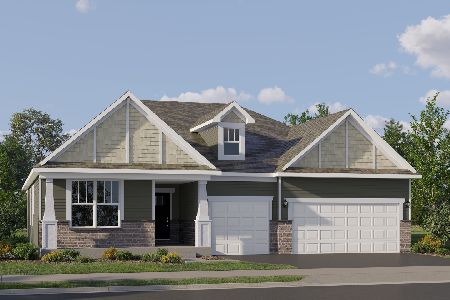364 Melinda Drive, South Elgin, Illinois 60177
$362,000
|
Sold
|
|
| Status: | Closed |
| Sqft: | 2,400 |
| Cost/Sqft: | $146 |
| Beds: | 2 |
| Baths: | 3 |
| Year Built: | — |
| Property Taxes: | $5,136 |
| Days On Market: | 519 |
| Lot Size: | 0,25 |
Description
STOP. THE. CAR. You will DEFINITELY be upset if you miss out on this ABSOLUTELY ADORABLE ranch home WITH A FULL FINISHED BASEMENT in South Elgin! MUCH larger than it looks from the outside, just about every interior inch of this home has been very recently renovated with finishes straight out of a magazine! The Pottery Barn inspired kitchen boasts gorgeous Quartz counter tops, new stainless steel appliances, new cabinets and a touch of elegant exposed cabinetry! The Primary Suite has EVERYTHING you could as for, including an enormous walk in closet and the most beautiful Primary Bathroom! There are 2 generously sized bedrooms and 2 full bathrooms on the main level. The sunlit living room leads you to the open and airy entrance to the finished basement with another bedroom and another FULL bathroom!. As you head downstairs, you will see that the possibilities are endless! In addition to an extra bedroom and full bathroom, you'll enjoy an extra large family room, an office and a workout room, which would also make a great playroom or craft area! Outside, you will enjoy your expansive fenced yard with a 2 tiered deck and your extra long driveway, leading to your 2 car garage! Other updates include: Water Heater-2023, Washer and Dryer-2023, HVAC- 2015, Windows- 2006.
Property Specifics
| Single Family | |
| — | |
| — | |
| — | |
| — | |
| — | |
| No | |
| 0.25 |
| Kane | |
| — | |
| — / Not Applicable | |
| — | |
| — | |
| — | |
| 12138822 | |
| 0634229013 |
Nearby Schools
| NAME: | DISTRICT: | DISTANCE: | |
|---|---|---|---|
|
Grade School
Willard Elementary School |
46 | — | |
|
Middle School
Kenyon Woods Middle School |
46 | Not in DB | |
|
High School
South Elgin High School |
46 | Not in DB | |
Property History
| DATE: | EVENT: | PRICE: | SOURCE: |
|---|---|---|---|
| 30 Oct, 2024 | Sold | $362,000 | MRED MLS |
| 30 Sep, 2024 | Under contract | $350,000 | MRED MLS |
| 27 Sep, 2024 | Listed for sale | $350,000 | MRED MLS |

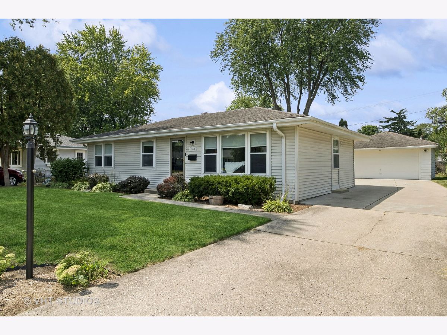
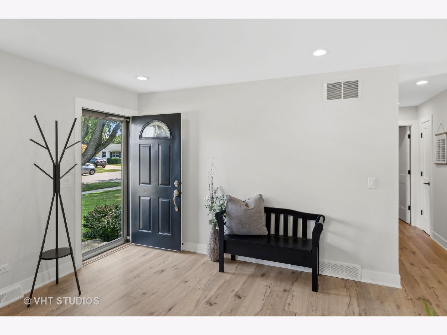
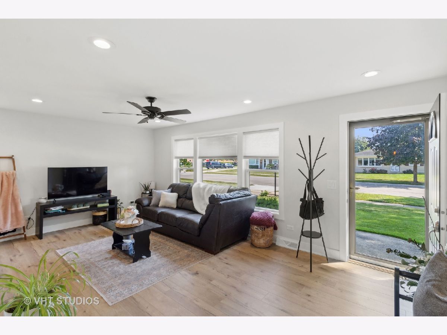
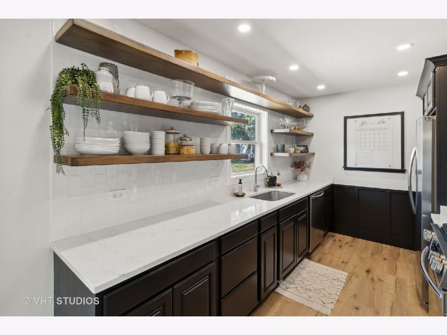
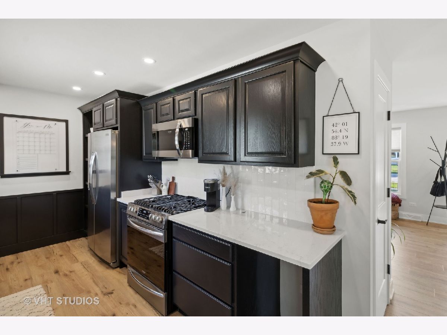
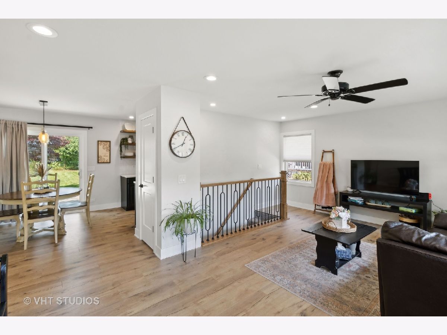
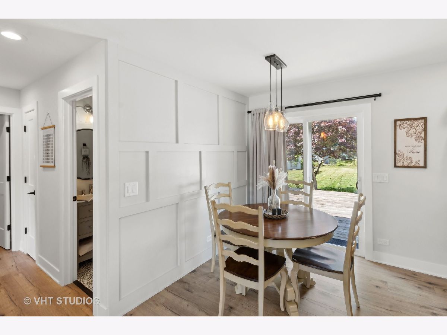
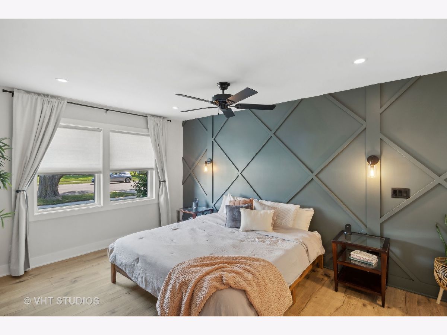
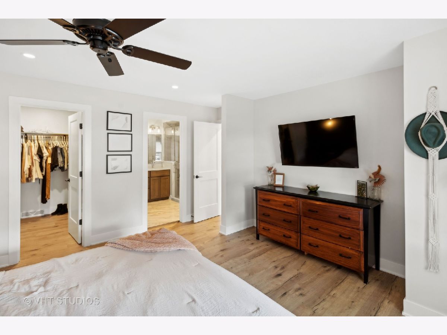
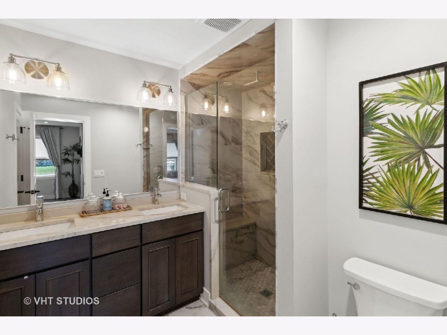
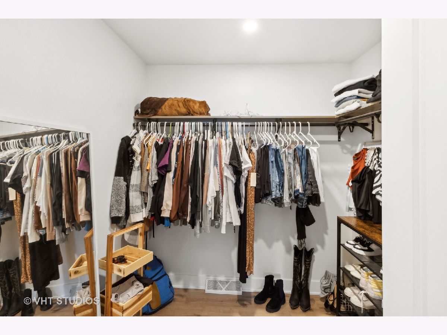
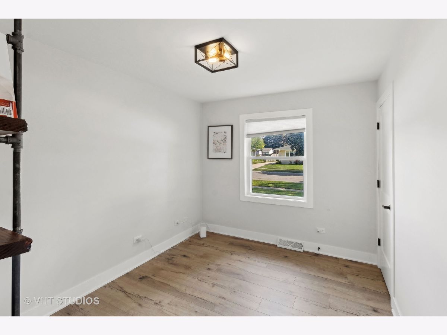
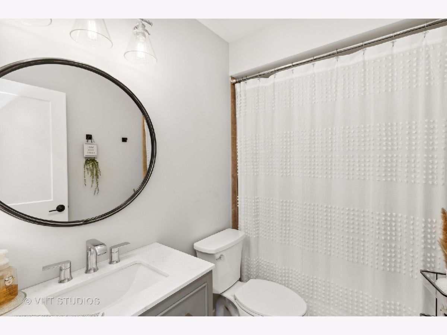
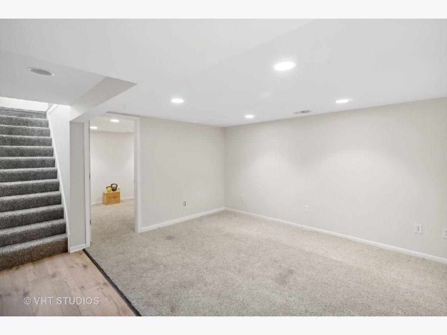
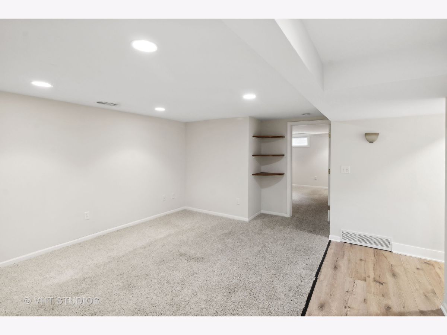
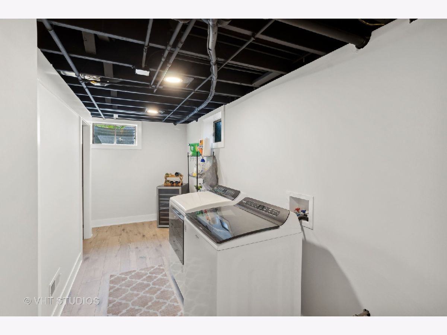
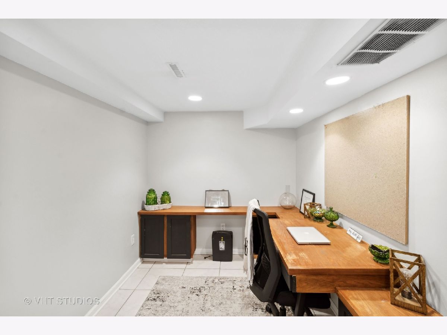
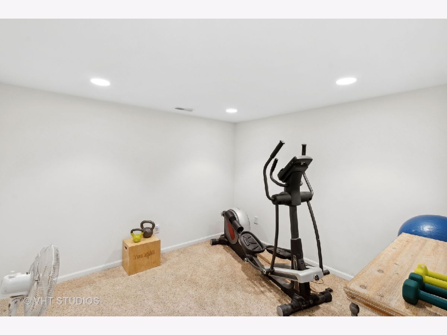
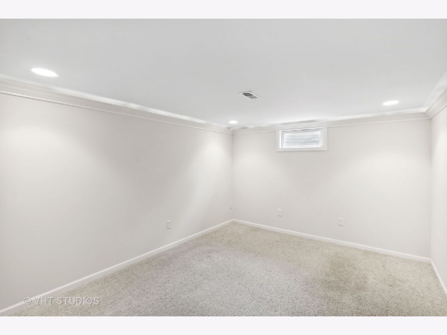
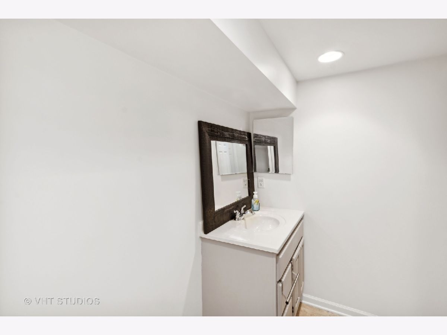
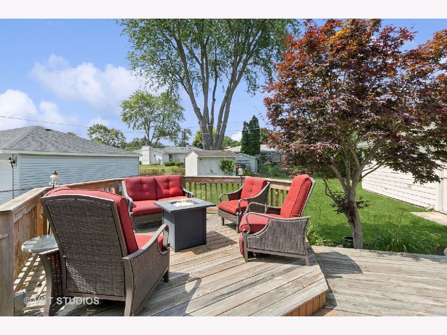
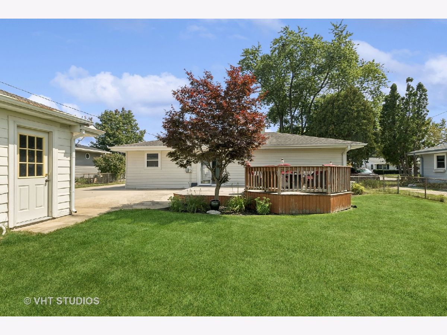
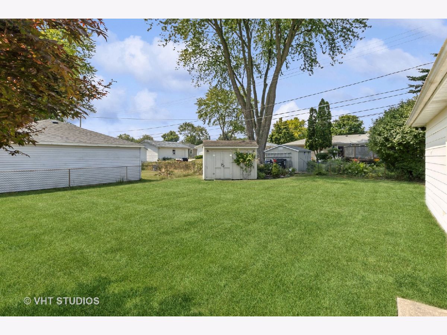
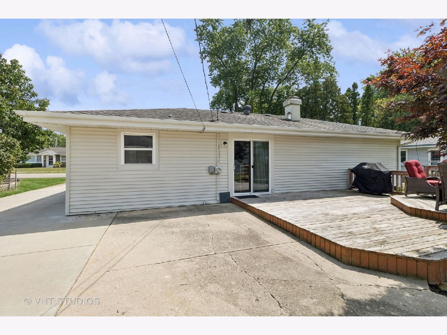
Room Specifics
Total Bedrooms: 3
Bedrooms Above Ground: 2
Bedrooms Below Ground: 1
Dimensions: —
Floor Type: —
Dimensions: —
Floor Type: —
Full Bathrooms: 3
Bathroom Amenities: —
Bathroom in Basement: 1
Rooms: —
Basement Description: Finished
Other Specifics
| 2 | |
| — | |
| — | |
| — | |
| — | |
| 68X128 | |
| — | |
| — | |
| — | |
| — | |
| Not in DB | |
| — | |
| — | |
| — | |
| — |
Tax History
| Year | Property Taxes |
|---|---|
| 2024 | $5,136 |
Contact Agent
Nearby Similar Homes
Nearby Sold Comparables
Contact Agent
Listing Provided By
Berkshire Hathaway HomeServices Starck Real Estate

