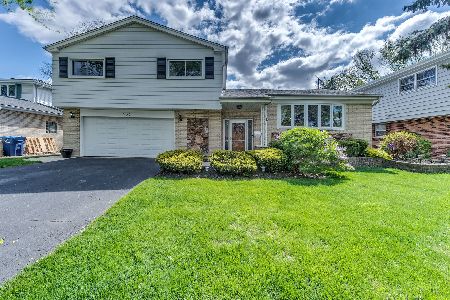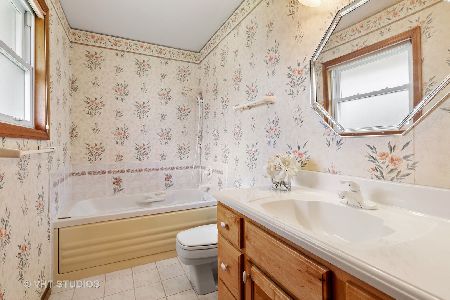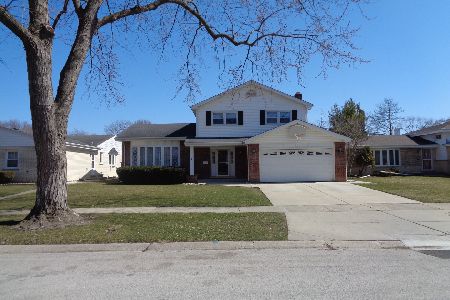364 Millers Road, Des Plaines, Illinois 60016
$339,000
|
Sold
|
|
| Status: | Closed |
| Sqft: | 2,466 |
| Cost/Sqft: | $142 |
| Beds: | 4 |
| Baths: | 3 |
| Year Built: | 1968 |
| Property Taxes: | $7,625 |
| Days On Market: | 2814 |
| Lot Size: | 0,22 |
Description
Traditional Colonial with Modern Layout. A Front Porch Welcomes you to Over 3500 Sq Ft of Finished Living Space. Original Builder's Premium Model, the Largest in the Subdivision. Spacious Kitchen Opens to Family & Sun Room. Sun Room/Screened Porch Flows out to Huge, Fenced-In Yard. 1st Floor Laundry/Mud Room Leads to Attached 2 Car Garage. Beautiful Hardwood Floors Under All Carpeting (except Family room). Massive 4 Bedrooms, All with Double Closests. All Copper Plumbing. Newer Roof (2014) and Pella/Wood Windows in LR. Dry, Full Basement with Overhead Sewers. Central Vac. Newer Sump Pump with Battery Back Up. Newer Carrier Furnace and A/C (2011). Full, Wet Bar and Plenty of Storage. Original Blueprints Available. Virtual Floor Plan. Estate Sale. A Blank Slate Ready for Your Decorating.
Property Specifics
| Single Family | |
| — | |
| Colonial | |
| 1968 | |
| Full | |
| — | |
| No | |
| 0.22 |
| Cook | |
| — | |
| 0 / Not Applicable | |
| None | |
| Lake Michigan | |
| Overhead Sewers | |
| 09937138 | |
| 08134190120000 |
Nearby Schools
| NAME: | DISTRICT: | DISTANCE: | |
|---|---|---|---|
|
Grade School
Brentwood Elementary School |
59 | — | |
|
Middle School
Friendship Junior High School |
59 | Not in DB | |
|
High School
Elk Grove High School |
214 | Not in DB | |
Property History
| DATE: | EVENT: | PRICE: | SOURCE: |
|---|---|---|---|
| 28 Jun, 2018 | Sold | $339,000 | MRED MLS |
| 31 May, 2018 | Under contract | $349,900 | MRED MLS |
| 3 May, 2018 | Listed for sale | $349,900 | MRED MLS |
Room Specifics
Total Bedrooms: 4
Bedrooms Above Ground: 4
Bedrooms Below Ground: 0
Dimensions: —
Floor Type: Hardwood
Dimensions: —
Floor Type: Hardwood
Dimensions: —
Floor Type: Carpet
Full Bathrooms: 3
Bathroom Amenities: Separate Shower
Bathroom in Basement: 0
Rooms: Den,Foyer,Recreation Room,Storage,Sun Room,Utility Room-Lower Level
Basement Description: Finished
Other Specifics
| 2 | |
| — | |
| Concrete | |
| Patio | |
| Corner Lot,Fenced Yard | |
| 67 X 144 X 67 X 143 | |
| — | |
| Full | |
| Bar-Wet, Hardwood Floors, First Floor Laundry | |
| Microwave, Dishwasher, Refrigerator, Washer, Dryer, Cooktop, Built-In Oven, Range Hood | |
| Not in DB | |
| — | |
| — | |
| — | |
| Wood Burning |
Tax History
| Year | Property Taxes |
|---|---|
| 2018 | $7,625 |
Contact Agent
Nearby Similar Homes
Nearby Sold Comparables
Contact Agent
Listing Provided By
Century 21 Elm, Realtors












