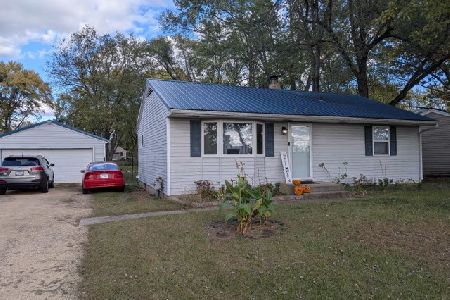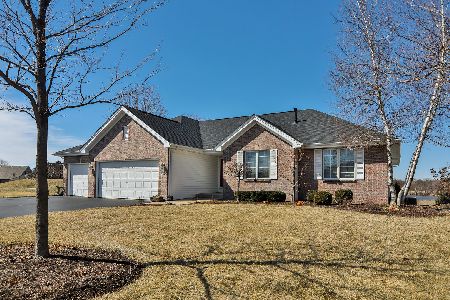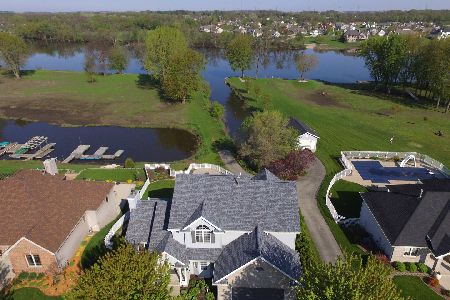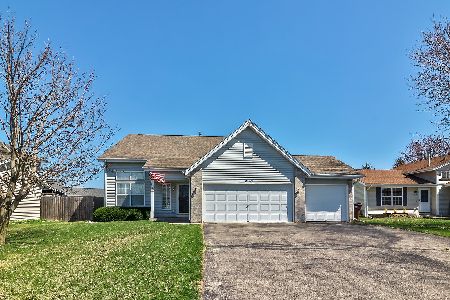364 Pier Drive, Machesney Park, Illinois 61115
$317,500
|
Sold
|
|
| Status: | Closed |
| Sqft: | 1,643 |
| Cost/Sqft: | $198 |
| Beds: | 4 |
| Baths: | 3 |
| Year Built: | 2000 |
| Property Taxes: | $5,507 |
| Days On Market: | 1699 |
| Lot Size: | 0,30 |
Description
Incredible home on the river! Split bedroom design; large living room w/cathedral ceilings and large opening to the kitchen with tons of cabinets and eat inarea overlooking the river! Sliding doors off the kitchen, living room and master bedroom to covered deck. Master bedroom has large walk in closet and adorable bathroom withwalk in shower. Lower level could be used as an in-law suite or just a great place to party! L shaped rec. room with wet bar and kitchenette with all appliances, custom made"boat" gas fireplace; it's amazing, hot tub area with the hot tub and pool table too. Plus the 4th bedroom with walk in closet and full bathroom. There is a covered patio underthe upper deck, then out to the dock and river. Sprinkler system furnished right out of the Rock River. There is 9 acre common area across the canal for shared usage and aboat ramp shared with only 9 houses in the area. This is a fabulous place and just in time for summer!
Property Specifics
| Single Family | |
| — | |
| Ranch | |
| 2000 | |
| Walkout | |
| — | |
| Yes | |
| 0.3 |
| Winnebago | |
| Machesney Landing | |
| 0 / Not Applicable | |
| None | |
| Public | |
| Public Sewer | |
| 11125531 | |
| 0830101037 |
Nearby Schools
| NAME: | DISTRICT: | DISTANCE: | |
|---|---|---|---|
|
Grade School
Marquette Elementary School |
122 | — | |
|
Middle School
Harlem Middle School |
122 | Not in DB | |
|
High School
Harlem High School |
122 | Not in DB | |
Property History
| DATE: | EVENT: | PRICE: | SOURCE: |
|---|---|---|---|
| 26 Aug, 2021 | Sold | $317,500 | MRED MLS |
| 15 Jul, 2021 | Under contract | $325,000 | MRED MLS |
| 16 Jun, 2021 | Listed for sale | $325,000 | MRED MLS |
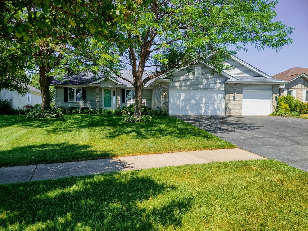
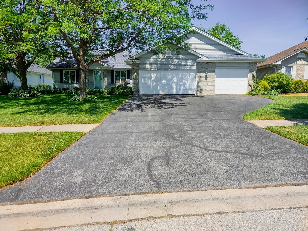
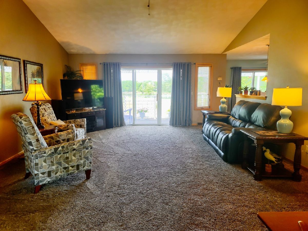
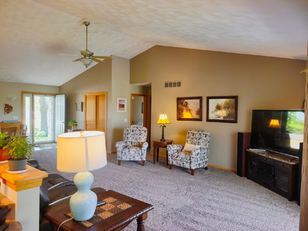
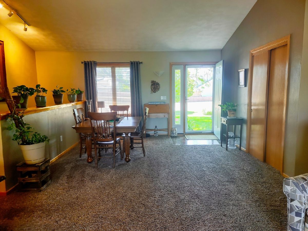
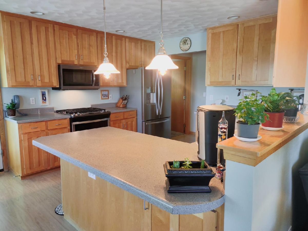
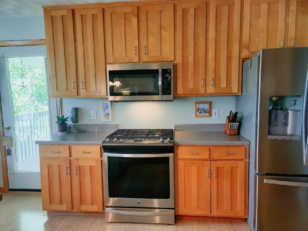
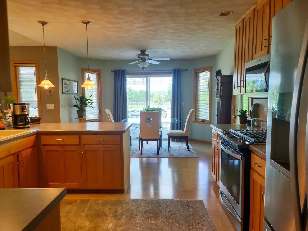
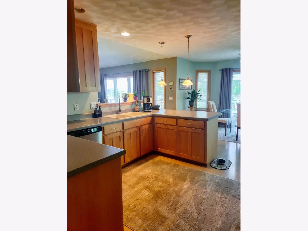
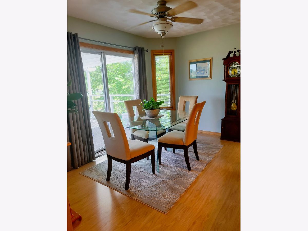
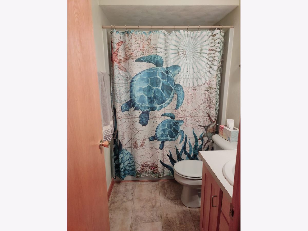
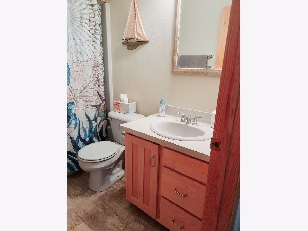
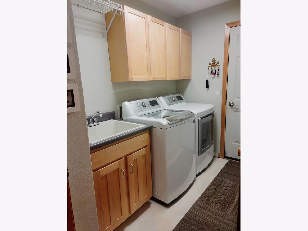
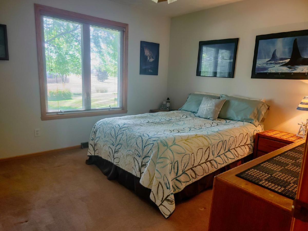
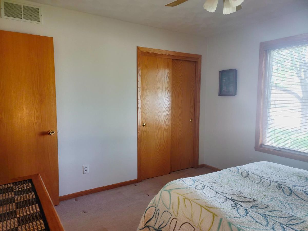
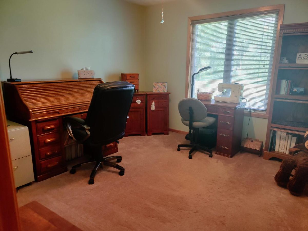
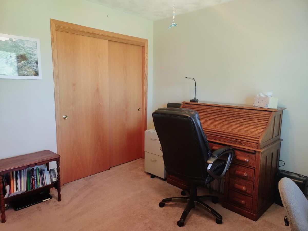
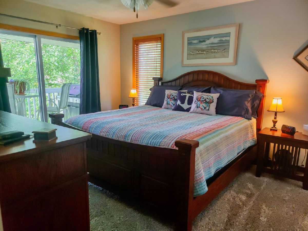
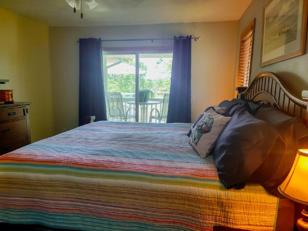
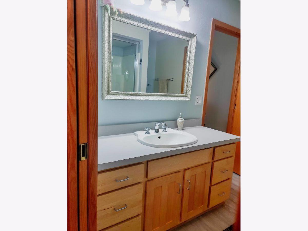
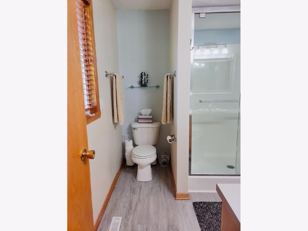
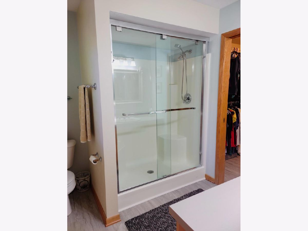
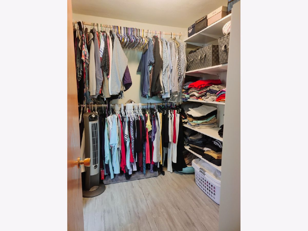
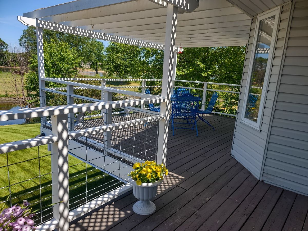
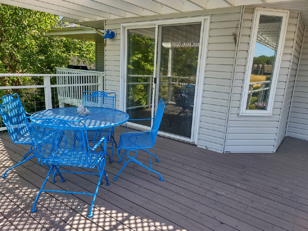
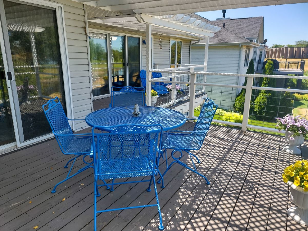
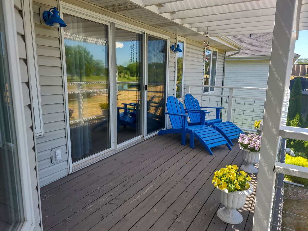
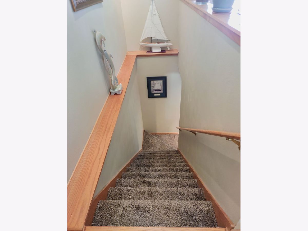
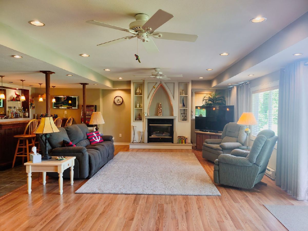
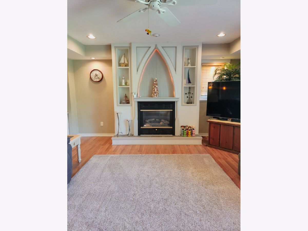
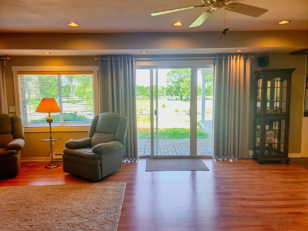
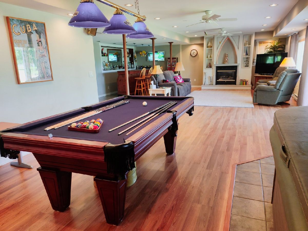
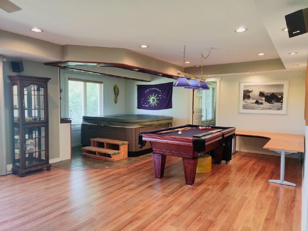
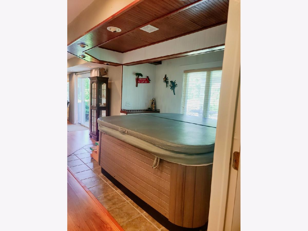
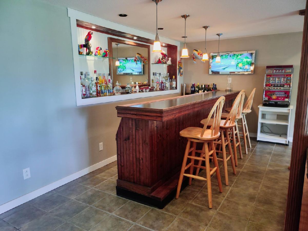
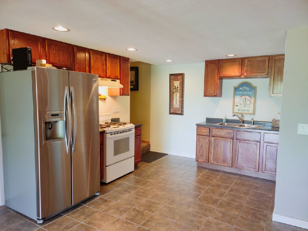
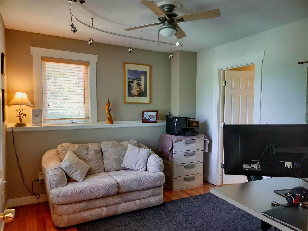
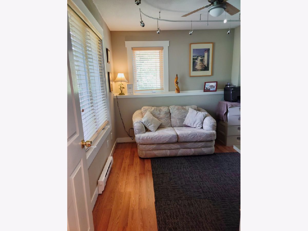
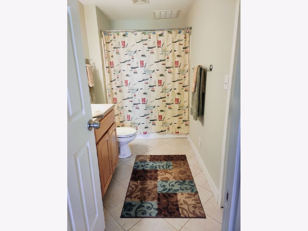
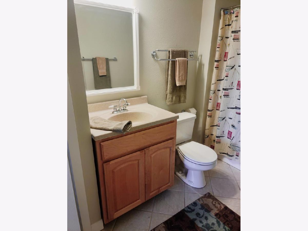
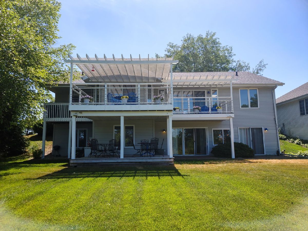
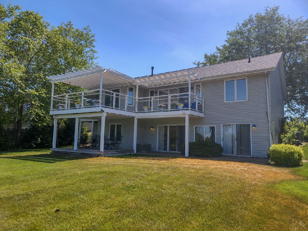
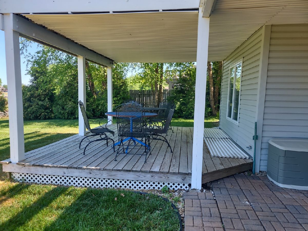
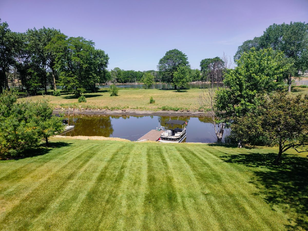
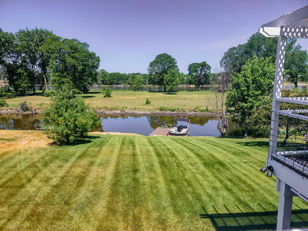
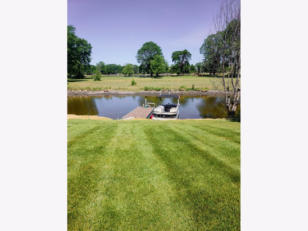
Room Specifics
Total Bedrooms: 4
Bedrooms Above Ground: 4
Bedrooms Below Ground: 0
Dimensions: —
Floor Type: —
Dimensions: —
Floor Type: —
Dimensions: —
Floor Type: —
Full Bathrooms: 3
Bathroom Amenities: —
Bathroom in Basement: 1
Rooms: Recreation Room,Kitchen
Basement Description: Finished
Other Specifics
| 3.5 | |
| — | |
| — | |
| — | |
| — | |
| 82X83X179X159 | |
| — | |
| Full | |
| — | |
| Range, Microwave, Dishwasher, Refrigerator, Washer, Dryer, Water Softener Owned, Other | |
| Not in DB | |
| Dock, Water Rights, Street Lights, Street Paved | |
| — | |
| — | |
| Gas Log |
Tax History
| Year | Property Taxes |
|---|---|
| 2021 | $5,507 |
Contact Agent
Nearby Similar Homes
Nearby Sold Comparables
Contact Agent
Listing Provided By
Keller Williams Realty Signature


