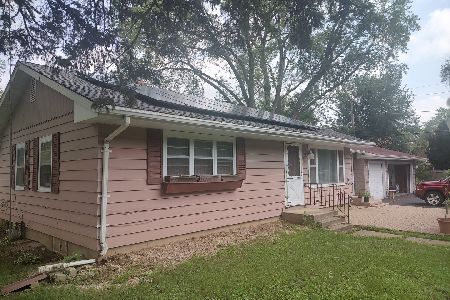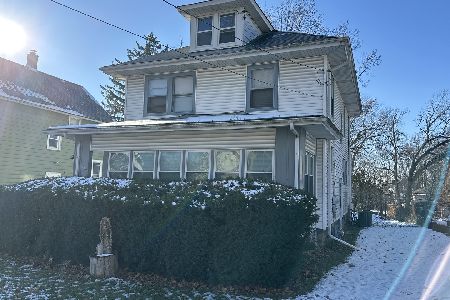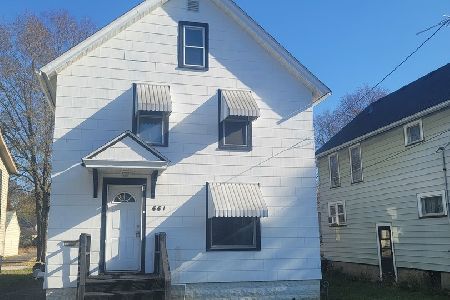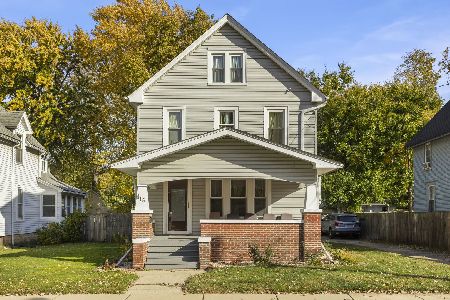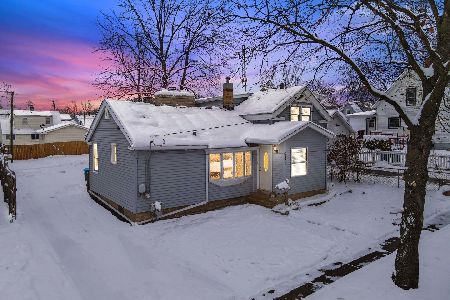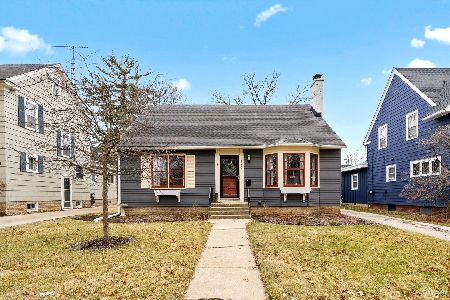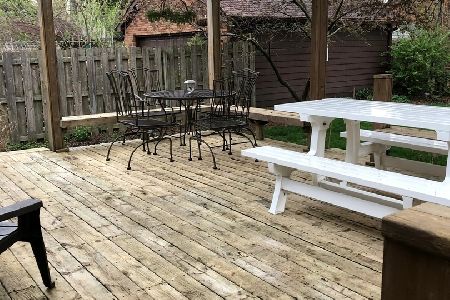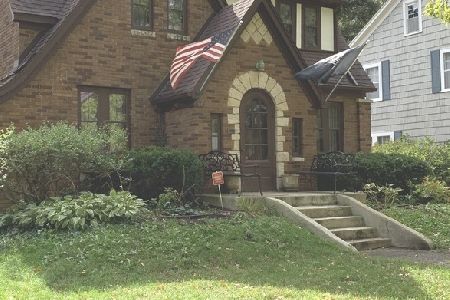364 Sunset Avenue, Aurora, Illinois 60506
$134,000
|
Sold
|
|
| Status: | Closed |
| Sqft: | 1,688 |
| Cost/Sqft: | $82 |
| Beds: | 4 |
| Baths: | 2 |
| Year Built: | 1929 |
| Property Taxes: | $4,031 |
| Days On Market: | 4493 |
| Lot Size: | 0,00 |
Description
Well maintained home in historic Riddle Highlands. Freshly painted, new carpet, hardwood floors. Beautiful fireplace, plaster walls, crown moulding. Formal dining room, galley kitchen with separate eating area. Basement family room with newer carpet. First floor master bedroom and first floor full bath. Great lot with mature landscaping and perennials. Furnace and central air 5 years old.
Property Specifics
| Single Family | |
| — | |
| Tudor | |
| 1929 | |
| Partial | |
| — | |
| No | |
| — |
| Kane | |
| Riddle Highlands | |
| 0 / Not Applicable | |
| None | |
| Public | |
| Public Sewer, Sewer-Storm | |
| 08433414 | |
| 1516430001 |
Nearby Schools
| NAME: | DISTRICT: | DISTANCE: | |
|---|---|---|---|
|
Grade School
Hill Elementary School |
129 | — | |
|
High School
West Aurora High School |
129 | Not in DB | |
Property History
| DATE: | EVENT: | PRICE: | SOURCE: |
|---|---|---|---|
| 24 Jan, 2014 | Sold | $134,000 | MRED MLS |
| 13 Dec, 2013 | Under contract | $137,900 | MRED MLS |
| 30 Aug, 2013 | Listed for sale | $137,900 | MRED MLS |
Room Specifics
Total Bedrooms: 4
Bedrooms Above Ground: 4
Bedrooms Below Ground: 0
Dimensions: —
Floor Type: Carpet
Dimensions: —
Floor Type: Hardwood
Dimensions: —
Floor Type: Hardwood
Full Bathrooms: 2
Bathroom Amenities: —
Bathroom in Basement: 0
Rooms: Eating Area
Basement Description: Partially Finished,Crawl
Other Specifics
| 2 | |
| Stone | |
| Concrete | |
| — | |
| Corner Lot | |
| 61.85X132 | |
| Pull Down Stair,Unfinished | |
| Full | |
| Hardwood Floors, First Floor Bedroom, First Floor Full Bath | |
| — | |
| Not in DB | |
| — | |
| — | |
| — | |
| Wood Burning |
Tax History
| Year | Property Taxes |
|---|---|
| 2014 | $4,031 |
Contact Agent
Nearby Similar Homes
Nearby Sold Comparables
Contact Agent
Listing Provided By
Charles B. Doss & Co.


