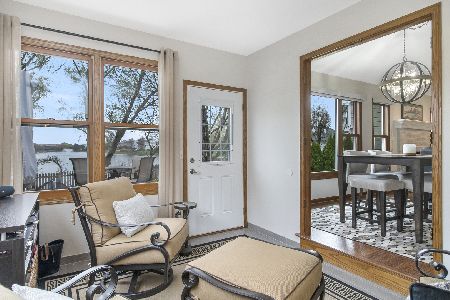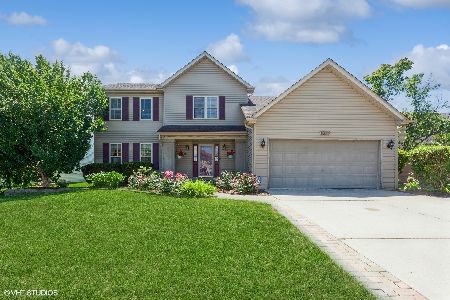3640 Blue Ridge Court, Aurora, Illinois 60504
$311,000
|
Sold
|
|
| Status: | Closed |
| Sqft: | 2,090 |
| Cost/Sqft: | $153 |
| Beds: | 4 |
| Baths: | 3 |
| Year Built: | 1995 |
| Property Taxes: | $9,245 |
| Days On Market: | 3630 |
| Lot Size: | 0,21 |
Description
Fabulous 4-bed 2-story home with lovely lake view! Welcome in to the spacious foyer. Hardwood in the kitchen & eating area & new carpeting throughout (Feb 2016). The kitchen also features a closet pantry & peninsula & is open to the family room which has a vault ceiling with sky lights & fireplace. There is also a convenient 1st floor laundry/entry from the 2-car garage. Enjoy fresh air in the fenced back yard on the 2-level deck overlooking the lake. Upstairs, the master suite boasts a private bath with walk-in closet & dual-head shower. Bedroom 2 also has a walk-in closet & bonus play or storage room. The finished basement comprises a game room, recreation room and office; the unfinished portion has a crawl space with ample storage. Located on a quiet cul-de-sac, this home is in School District 204 - Metea HS. Close to shopping & entertainment, so much to offer and move-in ready. Make it yours today!
Property Specifics
| Single Family | |
| — | |
| — | |
| 1995 | |
| Partial | |
| — | |
| Yes | |
| 0.21 |
| Du Page | |
| Villages At Meadowlakes | |
| 98 / Quarterly | |
| None | |
| Lake Michigan | |
| Public Sewer | |
| 09136287 | |
| 0732205007 |
Nearby Schools
| NAME: | DISTRICT: | DISTANCE: | |
|---|---|---|---|
|
Grade School
Owen Elementary School |
204 | — | |
|
Middle School
Still Middle School |
204 | Not in DB | |
|
High School
Metea Valley High School |
204 | Not in DB | |
Property History
| DATE: | EVENT: | PRICE: | SOURCE: |
|---|---|---|---|
| 31 Mar, 2016 | Sold | $311,000 | MRED MLS |
| 22 Feb, 2016 | Under contract | $319,900 | MRED MLS |
| 10 Feb, 2016 | Listed for sale | $319,900 | MRED MLS |
Room Specifics
Total Bedrooms: 4
Bedrooms Above Ground: 4
Bedrooms Below Ground: 0
Dimensions: —
Floor Type: Carpet
Dimensions: —
Floor Type: Carpet
Dimensions: —
Floor Type: Carpet
Full Bathrooms: 3
Bathroom Amenities: Whirlpool,Double Shower
Bathroom in Basement: 0
Rooms: Eating Area,Foyer,Game Room,Office,Play Room,Recreation Room
Basement Description: Finished,Crawl
Other Specifics
| 2 | |
| Concrete Perimeter | |
| Asphalt | |
| Deck | |
| Cul-De-Sac,Fenced Yard,Water View | |
| 60X143X39X31X137 | |
| Unfinished | |
| Full | |
| Vaulted/Cathedral Ceilings, Skylight(s), Hardwood Floors, First Floor Laundry | |
| Range, Microwave, Dishwasher, Refrigerator, Washer, Dryer, Disposal | |
| Not in DB | |
| Sidewalks, Street Lights, Street Paved | |
| — | |
| — | |
| Gas Log |
Tax History
| Year | Property Taxes |
|---|---|
| 2016 | $9,245 |
Contact Agent
Nearby Similar Homes
Nearby Sold Comparables
Contact Agent
Listing Provided By
Baird & Warner











