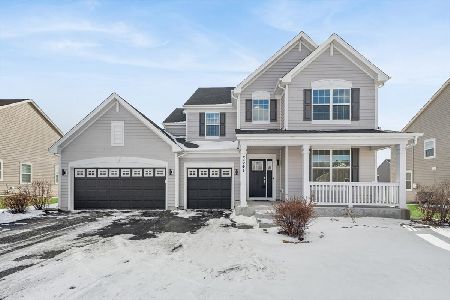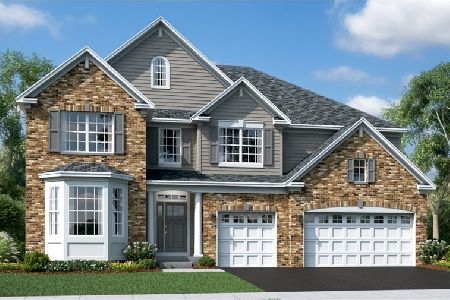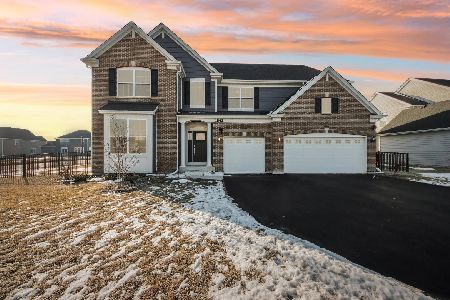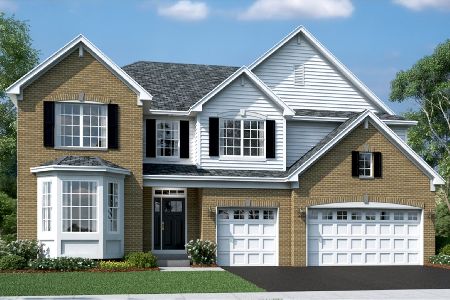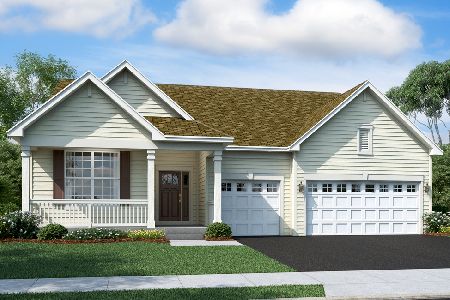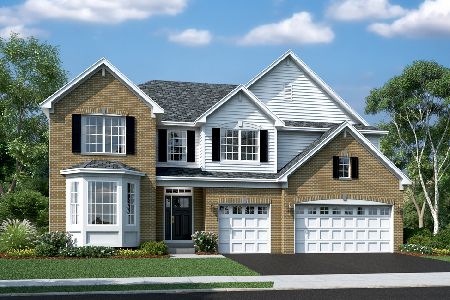3640 Edelweiss Road, Elgin, Illinois 60124
$560,000
|
Sold
|
|
| Status: | Closed |
| Sqft: | 2,441 |
| Cost/Sqft: | $229 |
| Beds: | 3 |
| Baths: | 2 |
| Year Built: | 2024 |
| Property Taxes: | $0 |
| Days On Market: | 724 |
| Lot Size: | 0,00 |
Description
SOLD AT PRINT*** The appreciation for a ranch home will be noted more than once after walking through the highly sought-after Ridgefield Ranch Model. Complete with the addition of the SUN-FILLED sunroom, you'll enjoy the additional living and basement space added to the already large footprint! The features of this home begin when you walk through the wide and welcoming entry where the two guest bedrooms each flank the homes second bathroom. As you are pulled into the home, an open staircase with rod iron spindles leads to the lower level of the home. The family room has been upgraded to include vinyl plank flooring as well as a fireplace. In the kitchen, you will enjoy an abundance of tall 42" custom cabinetry, quartz counters, and an impressive oversized island. The owner's suite creates a retreat-like feel with the walk-in designer shower with tile surround. The full basement is set with rough plumbing for your future lower-level bathroom ideas. Energy efficiency package with James Hardie Board siding, 13 seer air conditioner, 95% furnace, 40-gallon water heater, and Low-E vinyl double pane windows with grills. Situated in a country setting, yet minutes to Randall Road corridor with access to entertainment, restaurants, and shopping. This wonderful community offers a park, and splash pad and is part of the sought-after St. Charles Community School District 303 schools! Drive into the Ponds of Stony Creek and watch the magic being built at homesite 157. Please note photos may are not the actual home, but of another similar model. Elevation pictures may vary.
Property Specifics
| Single Family | |
| — | |
| — | |
| 2024 | |
| — | |
| RIDGEFIELD B | |
| No | |
| 0 |
| Kane | |
| Ponds Of Stony Creek | |
| 500 / Annual | |
| — | |
| — | |
| — | |
| 12110213 | |
| 0000000000 |
Nearby Schools
| NAME: | DISTRICT: | DISTANCE: | |
|---|---|---|---|
|
Middle School
Thompson Middle School |
303 | Not in DB | |
|
High School
St Charles North High School |
303 | Not in DB | |
Property History
| DATE: | EVENT: | PRICE: | SOURCE: |
|---|---|---|---|
| 3 Jul, 2024 | Sold | $560,000 | MRED MLS |
| 25 Feb, 2024 | Under contract | $560,000 | MRED MLS |
| 25 Feb, 2024 | Listed for sale | $560,000 | MRED MLS |
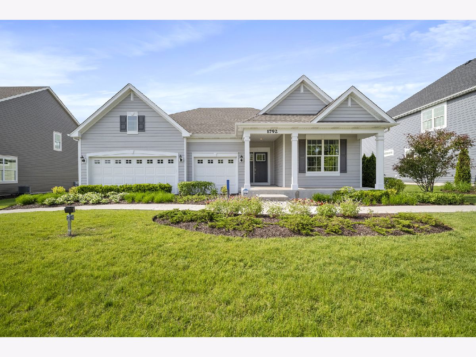
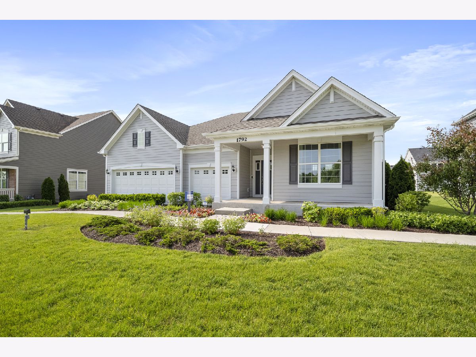
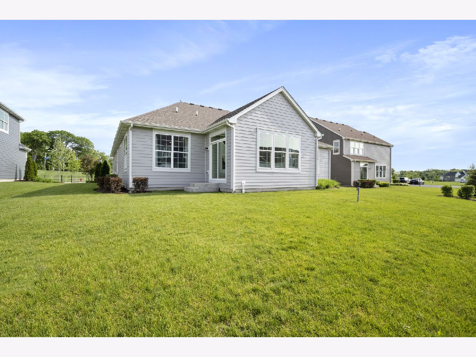
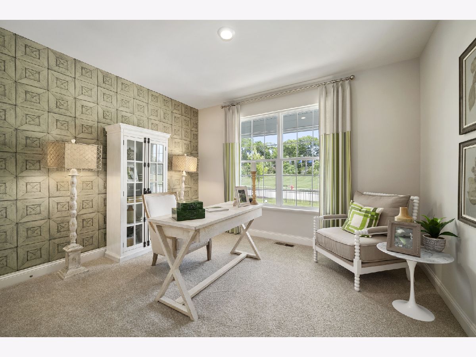
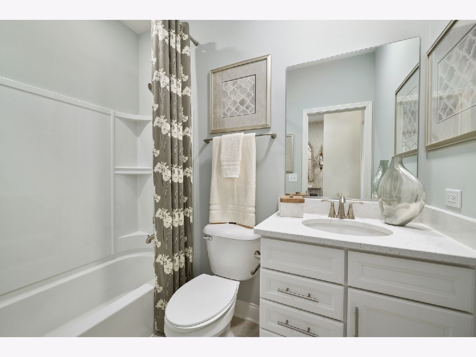
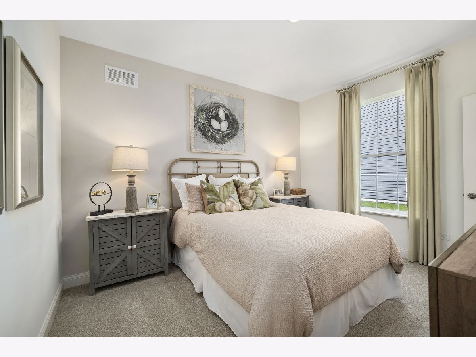
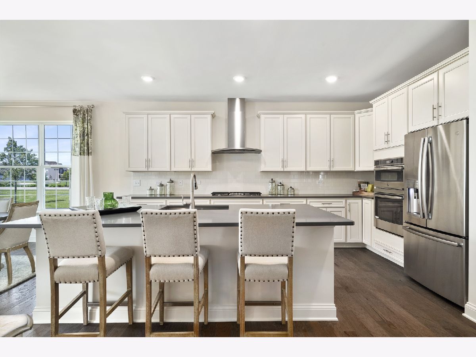
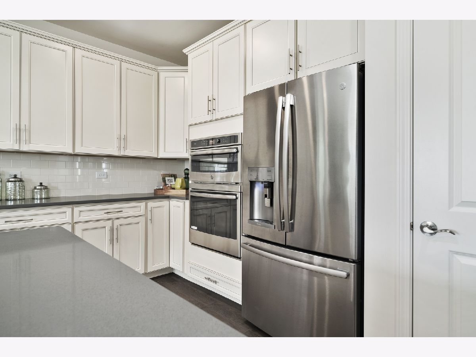
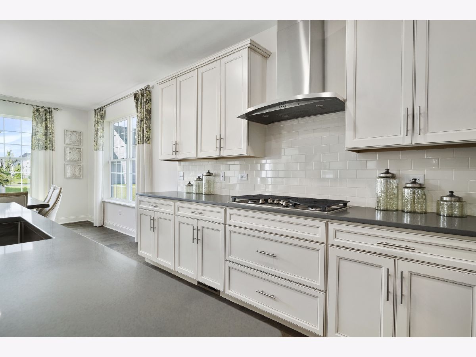
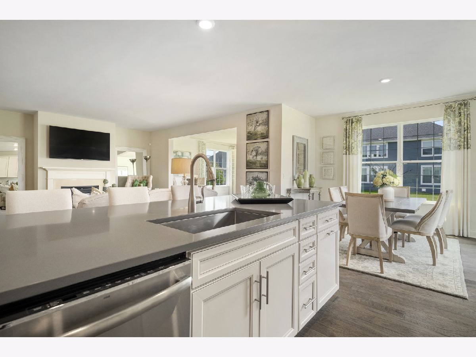
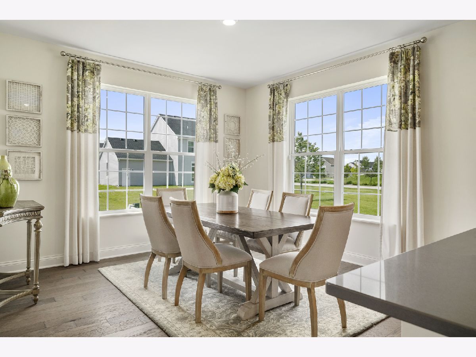
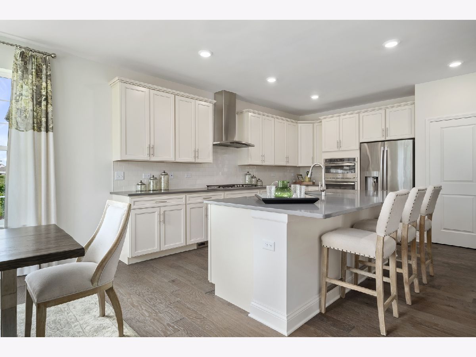
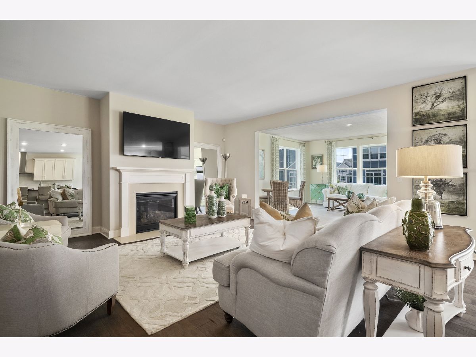
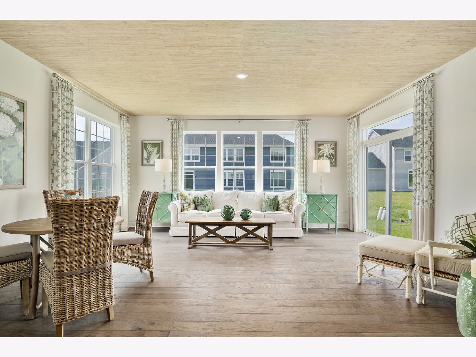
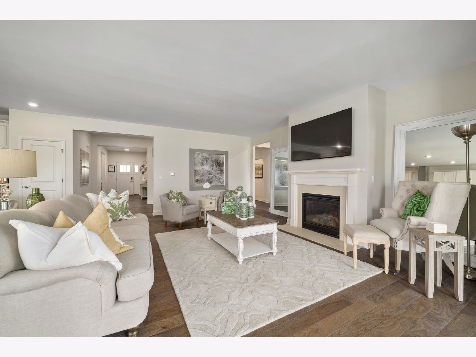
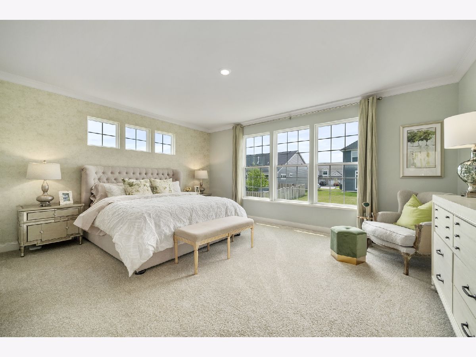
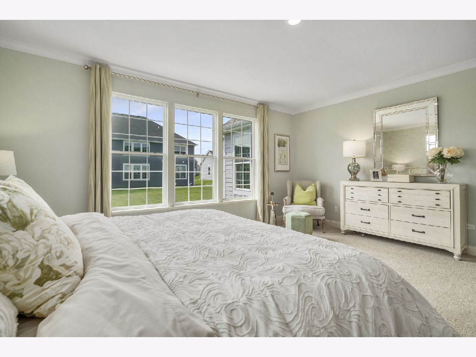
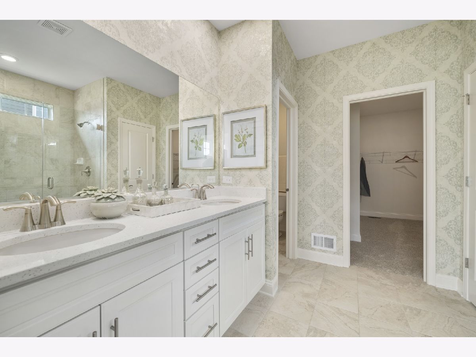
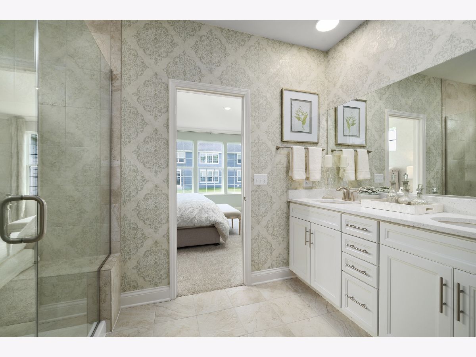
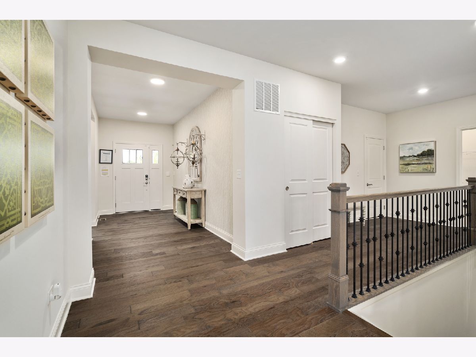
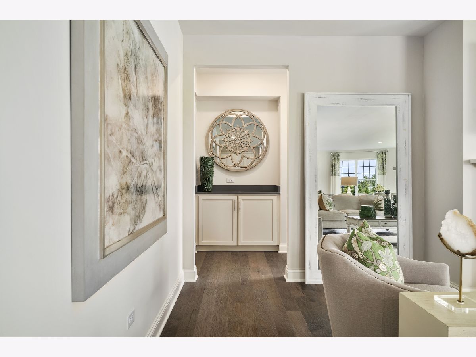
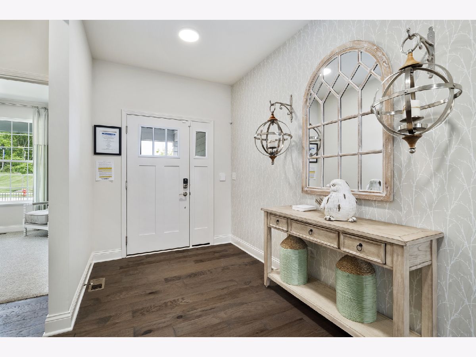
Room Specifics
Total Bedrooms: 3
Bedrooms Above Ground: 3
Bedrooms Below Ground: 0
Dimensions: —
Floor Type: —
Dimensions: —
Floor Type: —
Full Bathrooms: 2
Bathroom Amenities: Separate Shower,Double Sink
Bathroom in Basement: 0
Rooms: —
Basement Description: Unfinished
Other Specifics
| 3 | |
| — | |
| Asphalt | |
| — | |
| — | |
| 10000 | |
| — | |
| — | |
| — | |
| — | |
| Not in DB | |
| — | |
| — | |
| — | |
| — |
Tax History
| Year | Property Taxes |
|---|
Contact Agent
Nearby Similar Homes
Nearby Sold Comparables
Contact Agent
Listing Provided By
RE/MAX Ultimate Professionals

