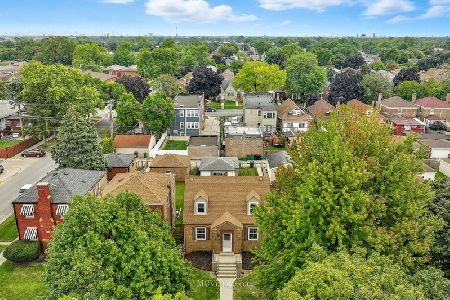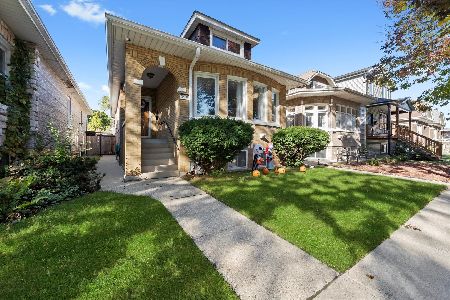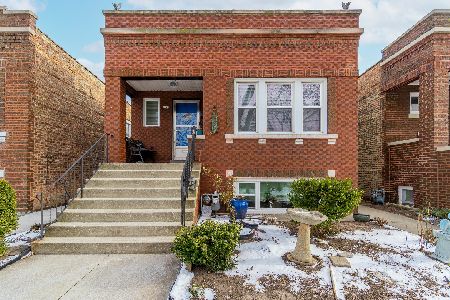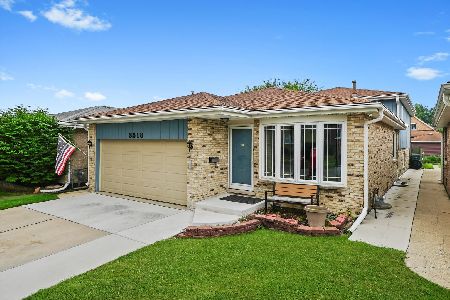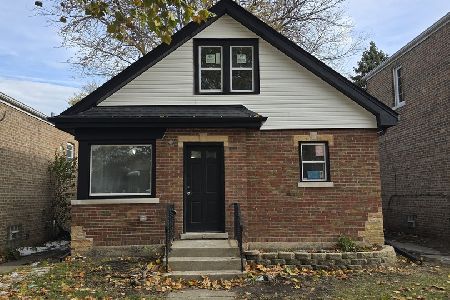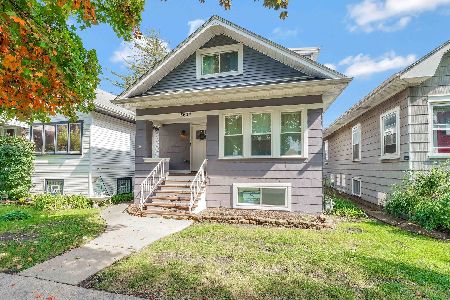3640 Ridgeland Avenue, Berwyn, Illinois 60402
$137,000
|
Sold
|
|
| Status: | Closed |
| Sqft: | 1,152 |
| Cost/Sqft: | $122 |
| Beds: | 2 |
| Baths: | 1 |
| Year Built: | 1948 |
| Property Taxes: | $4,020 |
| Days On Market: | 3966 |
| Lot Size: | 0,00 |
Description
Looking for a cozy yet spacious home? Well this lovely, well maintained Georgian, nestled in South Berwyn is actually in search of its new proud owner. Offering ample interior living spaces with newer windows, updated kitchen, hardwood floors, recessed lighting, finished basement, huge yard that's suitable for gardening and entertaining. Come see for yourself. This could very well be the one you've been looking for.
Property Specifics
| Single Family | |
| — | |
| Georgian | |
| 1948 | |
| Full | |
| GEORGIAN | |
| No | |
| — |
| Cook | |
| — | |
| 0 / Not Applicable | |
| None | |
| Public | |
| Public Sewer | |
| 08861502 | |
| 16314140340000 |
Nearby Schools
| NAME: | DISTRICT: | DISTANCE: | |
|---|---|---|---|
|
Grade School
Pershing Elementary School |
100 | — | |
|
Middle School
Freedom Middle School |
100 | Not in DB | |
|
High School
J Sterling Morton West High Scho |
201 | Not in DB | |
Property History
| DATE: | EVENT: | PRICE: | SOURCE: |
|---|---|---|---|
| 28 May, 2015 | Sold | $137,000 | MRED MLS |
| 22 Apr, 2015 | Under contract | $140,000 | MRED MLS |
| — | Last price change | $150,000 | MRED MLS |
| 14 Mar, 2015 | Listed for sale | $150,000 | MRED MLS |
Room Specifics
Total Bedrooms: 2
Bedrooms Above Ground: 2
Bedrooms Below Ground: 0
Dimensions: —
Floor Type: Hardwood
Full Bathrooms: 1
Bathroom Amenities: —
Bathroom in Basement: 0
Rooms: No additional rooms
Basement Description: Finished
Other Specifics
| 2 | |
| Block | |
| — | |
| Patio, Storms/Screens | |
| Fenced Yard | |
| 30X121 | |
| Unfinished | |
| None | |
| Hardwood Floors | |
| Range, Dishwasher, Refrigerator, Washer, Dryer | |
| Not in DB | |
| Sidewalks, Street Lights, Street Paved | |
| — | |
| — | |
| — |
Tax History
| Year | Property Taxes |
|---|---|
| 2015 | $4,020 |
Contact Agent
Nearby Similar Homes
Nearby Sold Comparables
Contact Agent
Listing Provided By
Baird & Warner, Inc.

