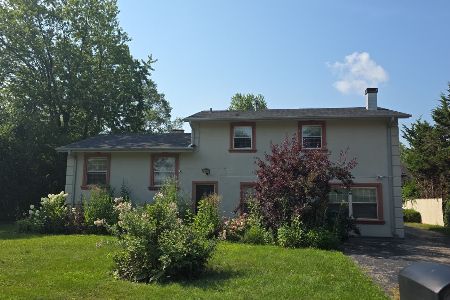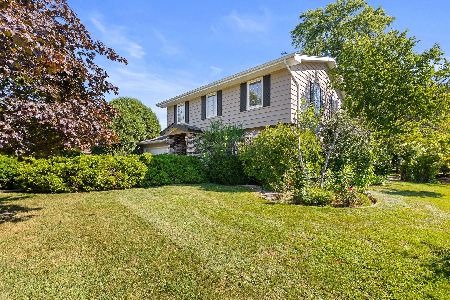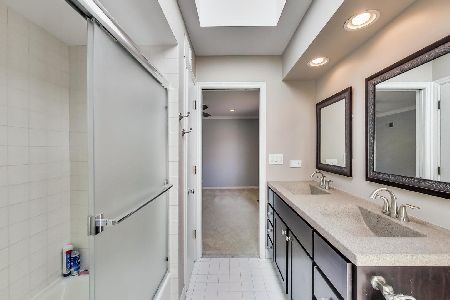3641 Indian Wells Lane, Northbrook, Illinois 60062
$645,000
|
Sold
|
|
| Status: | Closed |
| Sqft: | 3,636 |
| Cost/Sqft: | $186 |
| Beds: | 5 |
| Baths: | 5 |
| Year Built: | 1985 |
| Property Taxes: | $17,356 |
| Days On Market: | 2056 |
| Lot Size: | 0,28 |
Description
Distinctive home with exceptional design in fantastic Wildebrook. Gracious two story Foyer with large transom windows floods natural sunlight throughout the home. The west wing of the home includes the Living Room with vaulted ceilings and a separate Office perfectly tucked away. The Dining Room is adjacent to the Kitchen making entertaining a breeze. Oversized Kitchen is a chef's delight with loads of neutral cabinetry, spacious countertops, stainless steel appliances and Breakfast Area with doors leading to the patio. Fantastic Family Room with gleaming hardwood floors, stone fireplace and access to huge backyard. Main floor 5th bedroom with full bath, Mud/Laundry Room & Powder Room complete the 1st floor. HUGE Master suite with two WICs AND two separate vanity areas finished off with luxurious bathing area with sky light, stand up shower & stand alone tub. Three additional bedrooms all with generous closet space & share a Hall Bath with dual vanity sinks & separate water closet. Finished Lower Level includes Recreation Room, Full Bath, 6th optional Bedroom & tons of storage. Other highlights: newer windows on 2nd floor & sliding glass door, new water heater, wrought-iron fenced backyard, newer stainless steel appliances, newer carpeting, sprinkler system & more! Just minutes to parks, schools, shopping, dining, recreation, Metra, golf & I-94.
Property Specifics
| Single Family | |
| — | |
| Contemporary | |
| 1985 | |
| Full | |
| — | |
| No | |
| 0.28 |
| Cook | |
| Wildebrook | |
| — / Not Applicable | |
| None | |
| Public | |
| Public Sewer | |
| 10740104 | |
| 04072120330000 |
Nearby Schools
| NAME: | DISTRICT: | DISTANCE: | |
|---|---|---|---|
|
Grade School
Hickory Point Elementary School |
27 | — | |
|
Middle School
Wood Oaks Junior High School |
27 | Not in DB | |
|
High School
Glenbrook North High School |
225 | Not in DB | |
|
Alternate Elementary School
Shabonee School |
— | Not in DB | |
Property History
| DATE: | EVENT: | PRICE: | SOURCE: |
|---|---|---|---|
| 30 Sep, 2013 | Sold | $700,000 | MRED MLS |
| 27 Aug, 2013 | Under contract | $749,000 | MRED MLS |
| — | Last price change | $769,000 | MRED MLS |
| 2 May, 2013 | Listed for sale | $849,000 | MRED MLS |
| 15 Jul, 2019 | Under contract | $0 | MRED MLS |
| 19 Jun, 2019 | Listed for sale | $0 | MRED MLS |
| 11 Aug, 2020 | Sold | $645,000 | MRED MLS |
| 21 Jul, 2020 | Under contract | $675,000 | MRED MLS |
| 8 Jun, 2020 | Listed for sale | $675,000 | MRED MLS |
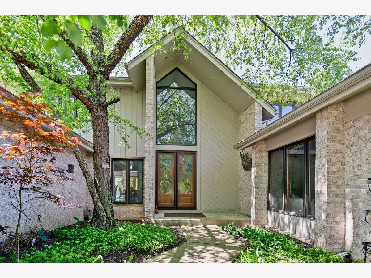
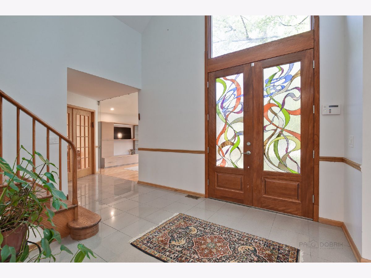
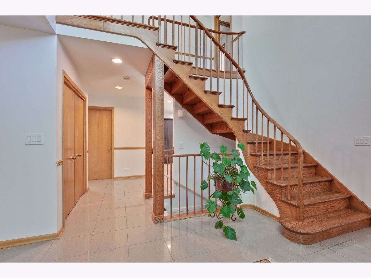
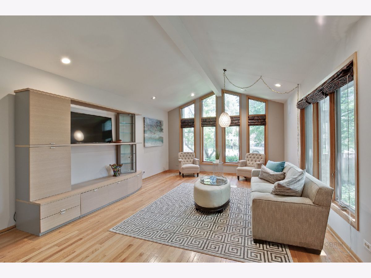
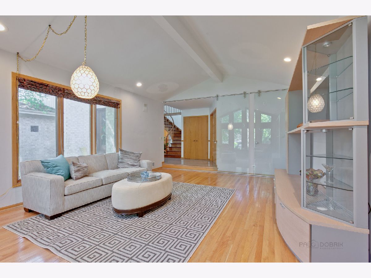
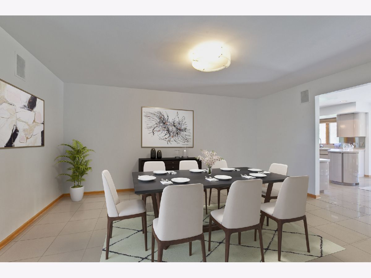
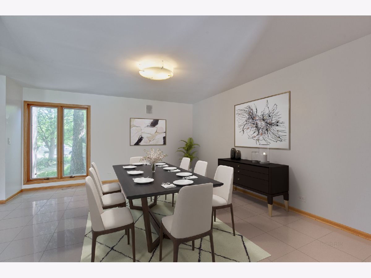
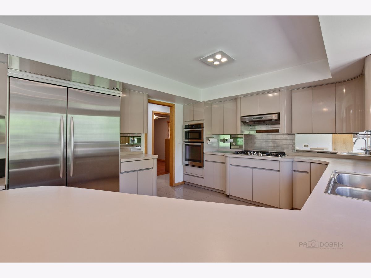
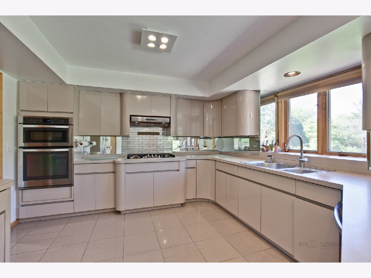
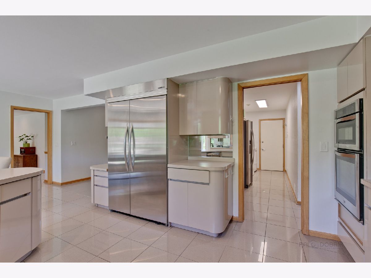
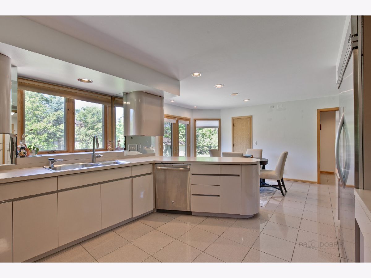
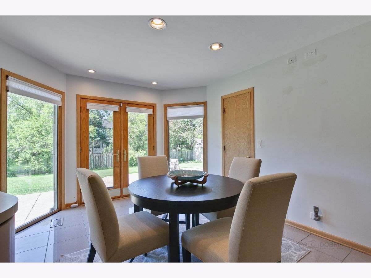
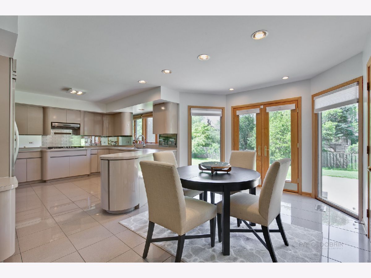
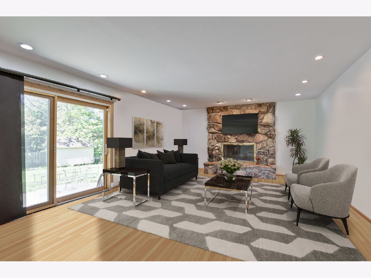
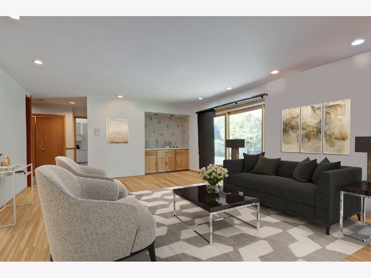
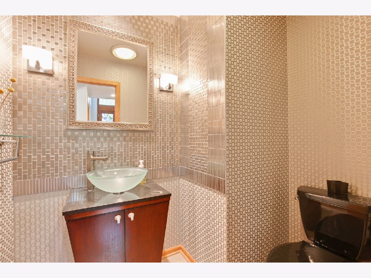
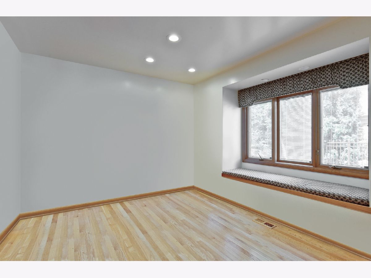
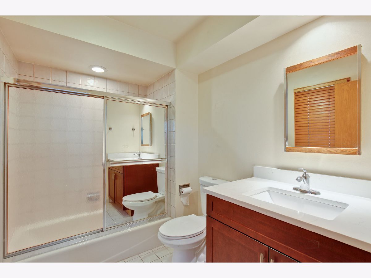
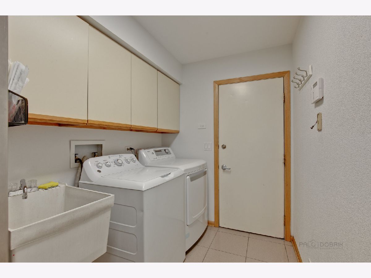
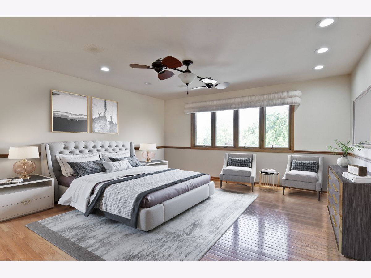
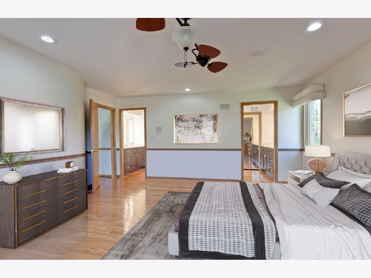
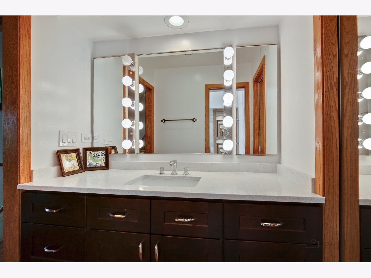
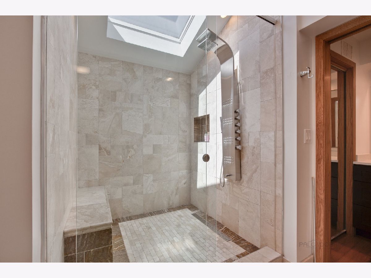
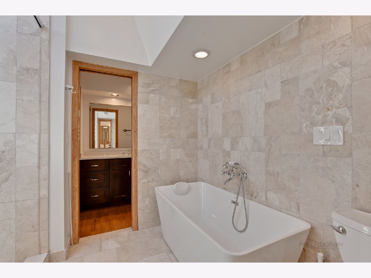
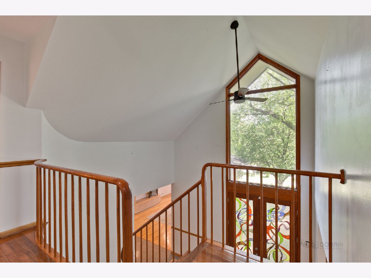
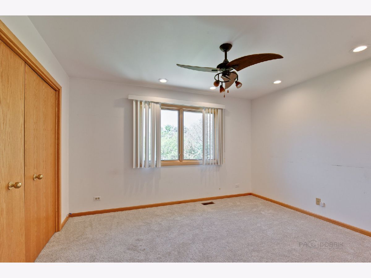
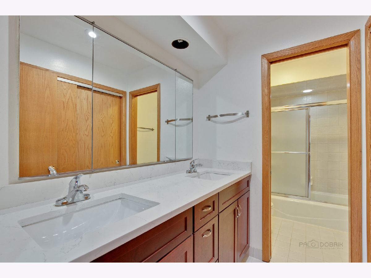
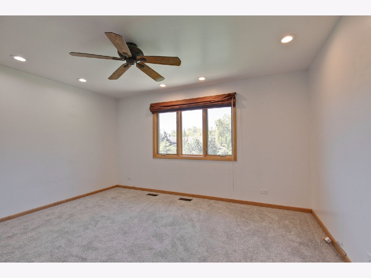
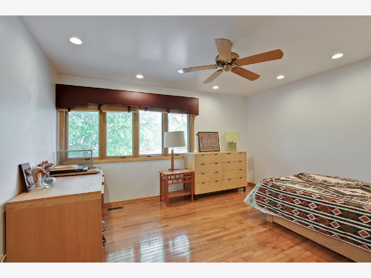
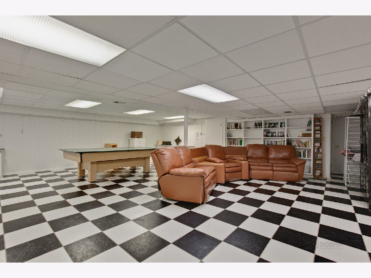
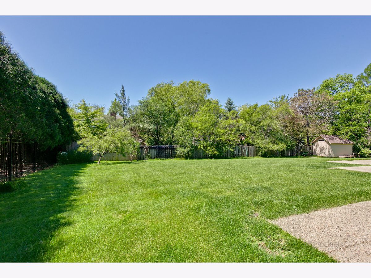
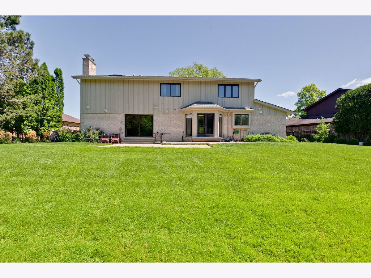
Room Specifics
Total Bedrooms: 6
Bedrooms Above Ground: 5
Bedrooms Below Ground: 1
Dimensions: —
Floor Type: Carpet
Dimensions: —
Floor Type: Carpet
Dimensions: —
Floor Type: Carpet
Dimensions: —
Floor Type: —
Dimensions: —
Floor Type: —
Full Bathrooms: 5
Bathroom Amenities: Separate Shower,Double Sink,Soaking Tub
Bathroom in Basement: 1
Rooms: Bedroom 5,Breakfast Room,Office,Recreation Room,Bedroom 6,Foyer,Utility Room-Lower Level,Storage
Basement Description: Finished
Other Specifics
| 2 | |
| — | |
| Concrete | |
| — | |
| — | |
| 37X40X141X114X138 | |
| — | |
| Full | |
| Vaulted/Cathedral Ceilings, Skylight(s), Bar-Wet, Hardwood Floors, First Floor Bedroom, In-Law Arrangement, First Floor Laundry, First Floor Full Bath, Walk-In Closet(s) | |
| Double Oven, Range, Microwave, Dishwasher, Refrigerator, Washer, Dryer, Disposal | |
| Not in DB | |
| Park, Sidewalks, Street Paved | |
| — | |
| — | |
| Wood Burning, Gas Starter |
Tax History
| Year | Property Taxes |
|---|---|
| 2013 | $13,358 |
| 2020 | $17,356 |
Contact Agent
Nearby Similar Homes
Nearby Sold Comparables
Contact Agent
Listing Provided By
@properties




