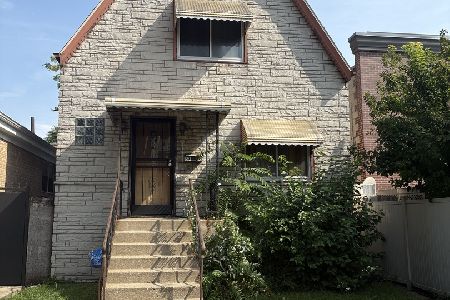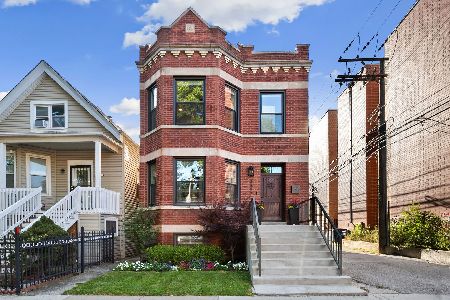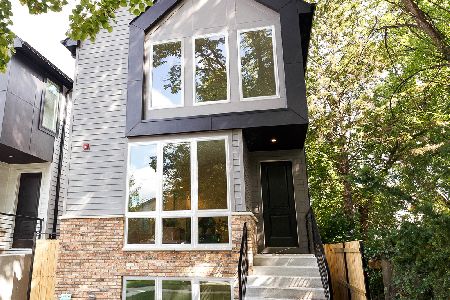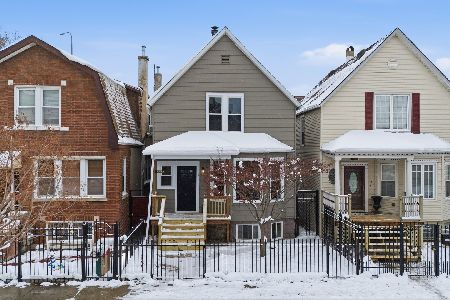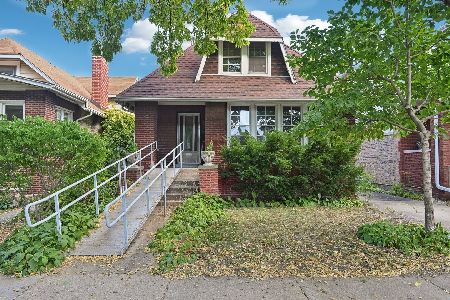3641 St Louis Avenue, Irving Park, Chicago, Illinois 60618
$565,000
|
Sold
|
|
| Status: | Closed |
| Sqft: | 3,500 |
| Cost/Sqft: | $165 |
| Beds: | 3 |
| Baths: | 4 |
| Year Built: | 1918 |
| Property Taxes: | $7,581 |
| Days On Market: | 2522 |
| Lot Size: | 0,10 |
Description
Beautiful move-in ready expanded brick bungalow in prime east Irving Park area, sits on wide lot of 35 x 125 on a tree-lined street. Major renovations include: (2) New Zoned HVAC sys. incl. house humidifiers & air cleaner, New Prem. Kit. SS Appliances, beautiful refinished Hardwood Flrs, Fresh Paint throughout, Updated Kit. w/Quartz tops, New SS Sink and Faucet, Floors and Paint. This home has gorgeous stained glass windows, crown molding, built-ins and hardwood floors. Main floor has a large living room with a fireplace, sep. dining room, library, sun room, bedroom and bath, island eat-in kitchen and lots of cabinets. Second floor offers 2 bright & enormous bedrooms and 2 full baths, master with a whirlpool and separate shower. Lower level (basement) is finished w/ a lrg fam. room, a full bath, additional bdr., exterior walk out and lots of storage and a separate laundry area. Short walk to blue line or Metra (15 min to DT) and easy access to 90/94, parks, Murphy School and Lane Tech
Property Specifics
| Single Family | |
| — | |
| Bungalow | |
| 1918 | |
| Full | |
| — | |
| No | |
| 0.1 |
| Cook | |
| — | |
| 0 / Not Applicable | |
| None | |
| Lake Michigan | |
| Public Sewer | |
| 10268052 | |
| 13232280060000 |
Property History
| DATE: | EVENT: | PRICE: | SOURCE: |
|---|---|---|---|
| 10 Dec, 2010 | Sold | $385,000 | MRED MLS |
| 23 Nov, 2010 | Under contract | $395,000 | MRED MLS |
| 24 Aug, 2010 | Listed for sale | $395,000 | MRED MLS |
| 30 Apr, 2019 | Sold | $565,000 | MRED MLS |
| 12 Mar, 2019 | Under contract | $579,000 | MRED MLS |
| 6 Mar, 2019 | Listed for sale | $579,000 | MRED MLS |
Room Specifics
Total Bedrooms: 4
Bedrooms Above Ground: 3
Bedrooms Below Ground: 1
Dimensions: —
Floor Type: Wood Laminate
Dimensions: —
Floor Type: Hardwood
Dimensions: —
Floor Type: Marble
Full Bathrooms: 4
Bathroom Amenities: Whirlpool,Separate Shower
Bathroom in Basement: 1
Rooms: Deck,Storage
Basement Description: Finished,Exterior Access
Other Specifics
| 2.5 | |
| Concrete Perimeter | |
| — | |
| Deck | |
| — | |
| 125X35 | |
| — | |
| Full | |
| Vaulted/Cathedral Ceilings, Hardwood Floors, Wood Laminate Floors, First Floor Bedroom | |
| Range, Microwave, Dishwasher, High End Refrigerator, Washer, Dryer, Disposal, Stainless Steel Appliance(s) | |
| Not in DB | |
| — | |
| — | |
| — | |
| — |
Tax History
| Year | Property Taxes |
|---|---|
| 2010 | $5,824 |
| 2019 | $7,581 |
Contact Agent
Nearby Similar Homes
Nearby Sold Comparables
Contact Agent
Listing Provided By
Century 21 Affiliated


