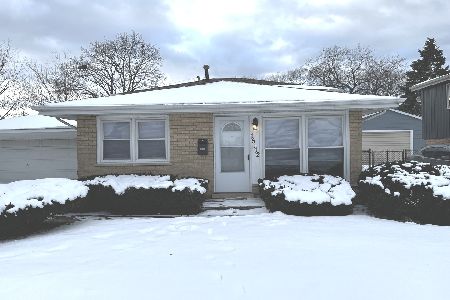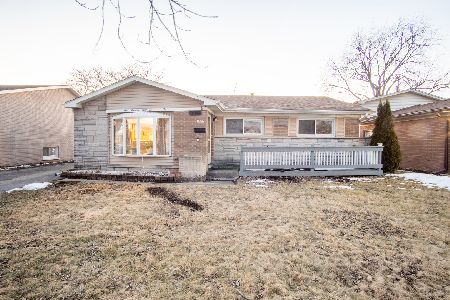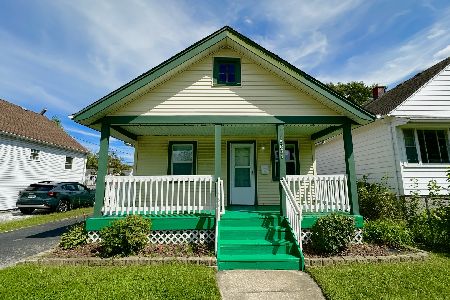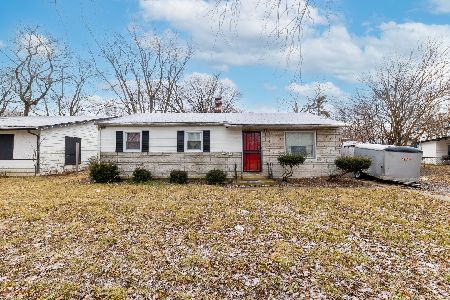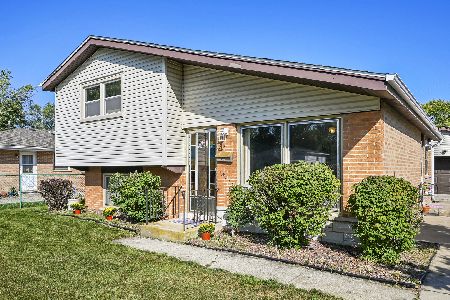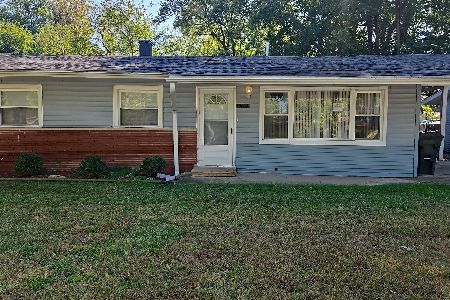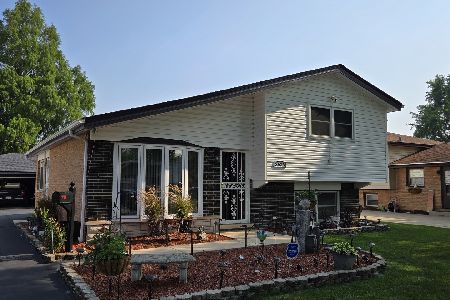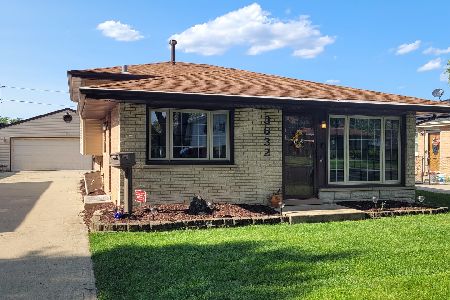3642 152nd Place, Midlothian, Illinois 60445
$160,000
|
Sold
|
|
| Status: | Closed |
| Sqft: | 0 |
| Cost/Sqft: | — |
| Beds: | 3 |
| Baths: | 2 |
| Year Built: | 1968 |
| Property Taxes: | $3,157 |
| Days On Market: | 1989 |
| Lot Size: | 0,14 |
Description
Long time, two generational owner has now made this home available for you. Located on the corner of 152nd Place and Lawndale makes this home the perfect distance to walk to Central Park Elementary, Bremen High School, and the Metra Line. The home offers three bedrooms and two full baths including a shared Master Bath. The newer roof and vinyl windows are an extra bonus. Three large bedrooms with hardwood floors. Call us today for your private showing!
Property Specifics
| Single Family | |
| — | |
| Tri-Level | |
| 1968 | |
| None | |
| — | |
| No | |
| 0.14 |
| Cook | |
| Jolly Homes | |
| 0 / Not Applicable | |
| None | |
| Lake Michigan | |
| Public Sewer | |
| 10862965 | |
| 28141120130000 |
Nearby Schools
| NAME: | DISTRICT: | DISTANCE: | |
|---|---|---|---|
|
Grade School
Central Park Elementary School |
143 | — | |
|
Middle School
Central Park Elementary School |
143 | Not in DB | |
|
High School
Bremen High School |
228 | Not in DB | |
Property History
| DATE: | EVENT: | PRICE: | SOURCE: |
|---|---|---|---|
| 8 Dec, 2020 | Sold | $160,000 | MRED MLS |
| 29 Sep, 2020 | Under contract | $154,900 | MRED MLS |
| 16 Sep, 2020 | Listed for sale | $154,900 | MRED MLS |
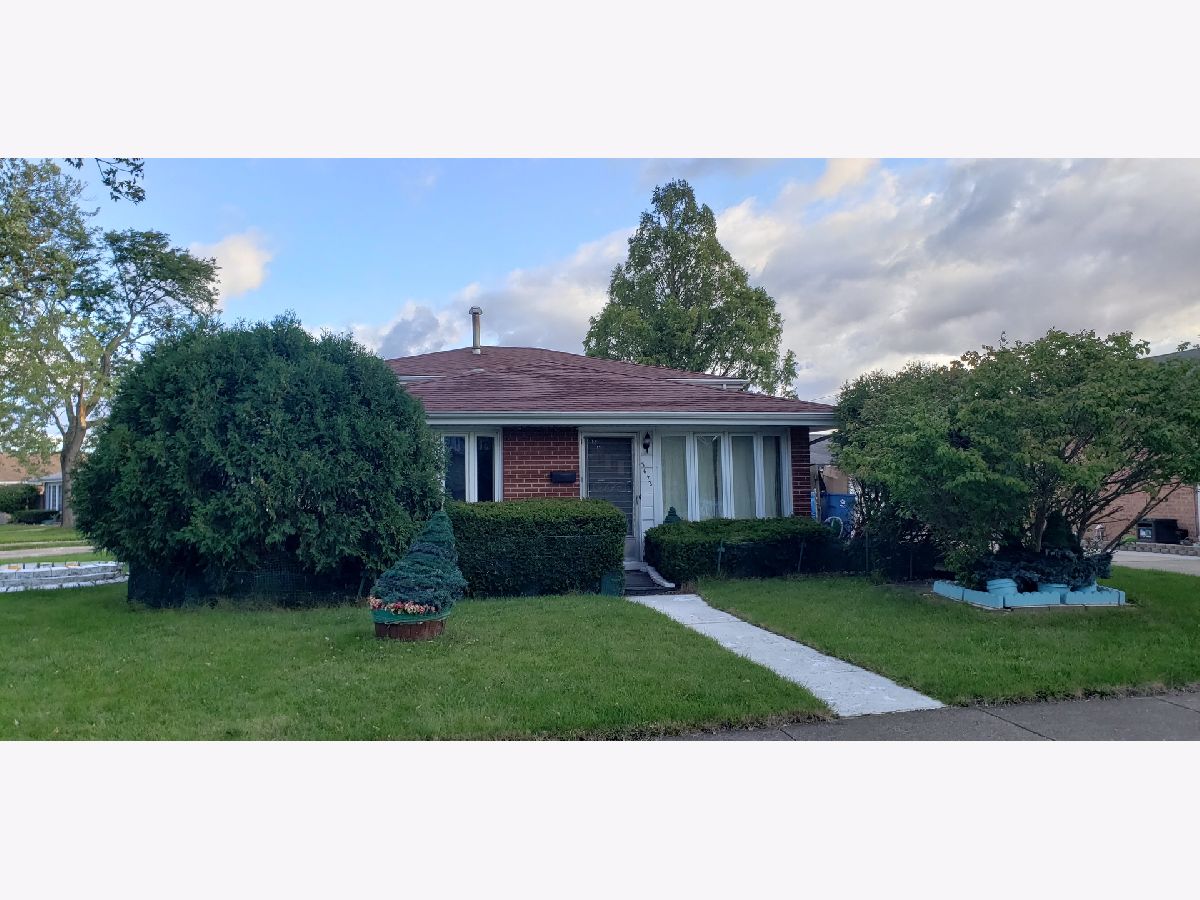
















Room Specifics
Total Bedrooms: 3
Bedrooms Above Ground: 3
Bedrooms Below Ground: 0
Dimensions: —
Floor Type: Hardwood
Dimensions: —
Floor Type: Hardwood
Full Bathrooms: 2
Bathroom Amenities: —
Bathroom in Basement: 0
Rooms: No additional rooms
Basement Description: Crawl
Other Specifics
| 2.5 | |
| Concrete Perimeter | |
| Concrete | |
| — | |
| Corner Lot,Fenced Yard | |
| 39.3 X 62.3 X 42 X 73.8 X | |
| — | |
| — | |
| — | |
| — | |
| Not in DB | |
| Park, Curbs, Sidewalks, Street Lights, Street Paved | |
| — | |
| — | |
| — |
Tax History
| Year | Property Taxes |
|---|---|
| 2020 | $3,157 |
Contact Agent
Nearby Similar Homes
Nearby Sold Comparables
Contact Agent
Listing Provided By
Harthside Realtors, Inc.

