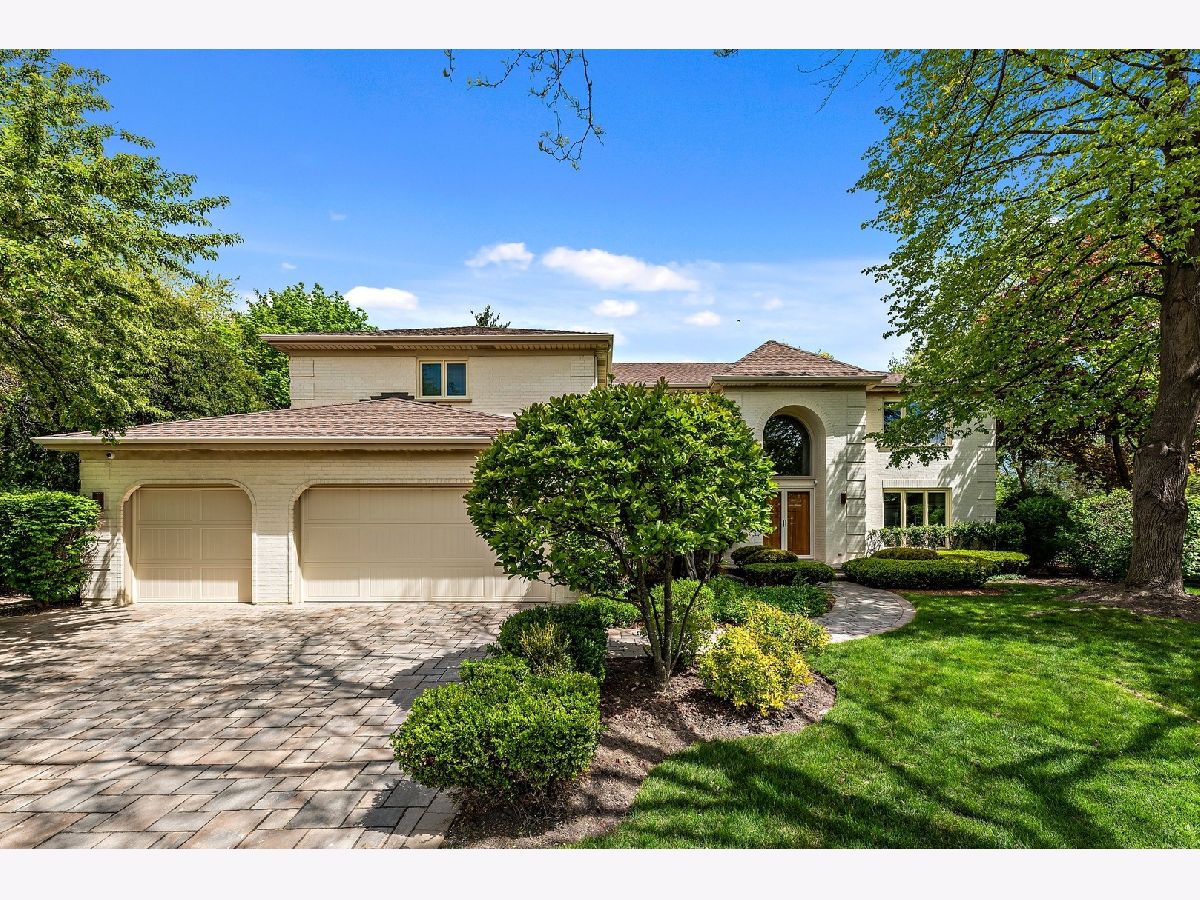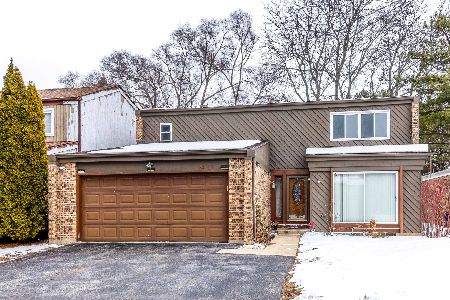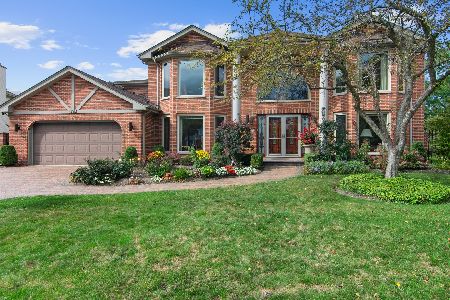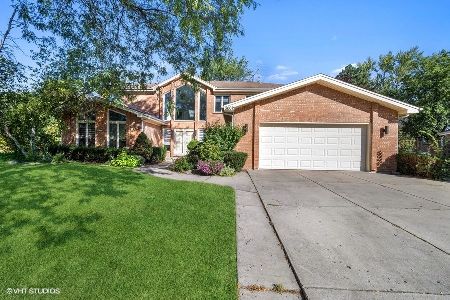3642 Vantage Lane, Glenview, Illinois 60026
$950,000
|
Sold
|
|
| Status: | Closed |
| Sqft: | 4,828 |
| Cost/Sqft: | $212 |
| Beds: | 5 |
| Baths: | 6 |
| Year Built: | 1986 |
| Property Taxes: | $14,279 |
| Days On Market: | 1639 |
| Lot Size: | 0,30 |
Description
Many custom upgrades grace this expansive turnkey 5-6 bedroom 5 1/2 bath with cul-de-sac location. Fashionable wide plank and limestone floors, formal dining and living rooms, exquisite kitchen with 42" cabinets with soft close feature, granite counter tops, center island, and appliances that include Subzero and Bosch, breakfast space first floor bedroom and full bath, first floor laundry, outstanding family room with 2 story vaulted ceiling and floor to ceiling stone fireplace, wet bar, and custom built-in media and display unit, gorgeous master bedroom suite with his and her vanities and walk-in closets with custom organizer, whirlpool tub and separate shower, 3 more bedrooms and 2 full baths complete the second floor, finished basement with recreation room, exercise room, 2 bedrooms, and full bath with sauna. Highly energy efficient home with 2 extra inches of insulation, double flooring, and anti viral furnace. 1 high efficiency furnace in 2020, 1 furnace 2011, newer AC units, home generator, and more. Fabulous home set in a beautiful neighborhood.
Property Specifics
| Single Family | |
| — | |
| Colonial | |
| 1986 | |
| Full | |
| — | |
| No | |
| 0.3 |
| Cook | |
| — | |
| — / Not Applicable | |
| None | |
| Lake Michigan | |
| Public Sewer | |
| 11190701 | |
| 04213160090000 |
Nearby Schools
| NAME: | DISTRICT: | DISTANCE: | |
|---|---|---|---|
|
Grade School
Willowbrook Elementary School |
30 | — | |
|
Middle School
Maple School |
30 | Not in DB | |
|
High School
Glenbrook South High School |
225 | Not in DB | |
Property History
| DATE: | EVENT: | PRICE: | SOURCE: |
|---|---|---|---|
| 13 Oct, 2021 | Sold | $950,000 | MRED MLS |
| 1 Sep, 2021 | Under contract | $1,025,000 | MRED MLS |
| — | Last price change | $1,099,000 | MRED MLS |
| 16 Aug, 2021 | Listed for sale | $1,099,000 | MRED MLS |

Room Specifics
Total Bedrooms: 6
Bedrooms Above Ground: 5
Bedrooms Below Ground: 1
Dimensions: —
Floor Type: Carpet
Dimensions: —
Floor Type: Carpet
Dimensions: —
Floor Type: Carpet
Dimensions: —
Floor Type: —
Dimensions: —
Floor Type: —
Full Bathrooms: 6
Bathroom Amenities: Whirlpool,Separate Shower
Bathroom in Basement: 1
Rooms: Bedroom 5,Bedroom 6,Office,Recreation Room,Exercise Room,Breakfast Room
Basement Description: Finished
Other Specifics
| 3 | |
| Concrete Perimeter | |
| Brick | |
| Patio, Brick Paver Patio, Storms/Screens | |
| Cul-De-Sac,Landscaped | |
| 119X174X182X50 | |
| — | |
| Full | |
| Vaulted/Cathedral Ceilings, Sauna/Steam Room, Bar-Wet, Hardwood Floors, First Floor Bedroom, First Floor Laundry, First Floor Full Bath, Built-in Features, Walk-In Closet(s) | |
| Double Oven, Microwave, Dishwasher, High End Refrigerator, Freezer, Washer, Dryer, Disposal, Cooktop, Range Hood, Gas Cooktop | |
| Not in DB | |
| Park, Pool, Tennis Court(s), Curbs, Sidewalks | |
| — | |
| — | |
| Wood Burning, Gas Starter |
Tax History
| Year | Property Taxes |
|---|---|
| 2021 | $14,279 |
Contact Agent
Nearby Similar Homes
Nearby Sold Comparables
Contact Agent
Listing Provided By
Coldwell Banker Realty








