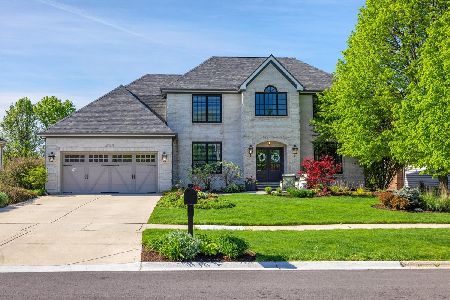3643 Monarch Circle, Naperville, Illinois 60564
$507,000
|
Sold
|
|
| Status: | Closed |
| Sqft: | 3,162 |
| Cost/Sqft: | $166 |
| Beds: | 4 |
| Baths: | 4 |
| Year Built: | 1994 |
| Property Taxes: | $11,612 |
| Days On Market: | 2832 |
| Lot Size: | 0,28 |
Description
Gorgeous north facing executive home with beautiful features and an open floor plan/Newer roof; newer furnace and air conditioner; newer water heater/ 9 ft. ceilings on the first floor/two story entrance with hardwood floor/ first floor den/ large family room with a brick fireplace; bay window; cathedral ceiling; skylights/formal living and dining rooms/ Kitchen with Granite counters; center island; hardwood flooring; pantry; tons of cabinets; newer SS/appliances; newer Pella sliding glass door/ Master suite with luxury bath; walk in closet with custom organizers; exercise room/ three other large bedrooms/ recently finished basement with high end finishes; home theatre system; wet bar; full bath; coffered ceilings; tons of storage/ Paver walkway in the front and professional landscaping with tons of Tulips blooming soon; a deck/ walk to elementary school/ close to shopping and restaurants/ Pool, clubhouse and Golf community/ A MUST SEE/$10,000 credit to buyer
Property Specifics
| Single Family | |
| — | |
| — | |
| 1994 | |
| Full | |
| — | |
| No | |
| 0.28 |
| Du Page | |
| White Eagle | |
| 260 / Quarterly | |
| Security,Clubhouse,Pool | |
| Lake Michigan | |
| Public Sewer | |
| 09922329 | |
| 0732402070 |
Nearby Schools
| NAME: | DISTRICT: | DISTANCE: | |
|---|---|---|---|
|
Grade School
White Eagle Elementary School |
204 | — | |
|
Middle School
Still Middle School |
204 | Not in DB | |
|
High School
Waubonsie Valley High School |
204 | Not in DB | |
Property History
| DATE: | EVENT: | PRICE: | SOURCE: |
|---|---|---|---|
| 20 Aug, 2018 | Sold | $507,000 | MRED MLS |
| 4 Jul, 2018 | Under contract | $525,000 | MRED MLS |
| — | Last price change | $529,900 | MRED MLS |
| 18 Apr, 2018 | Listed for sale | $549,900 | MRED MLS |
Room Specifics
Total Bedrooms: 4
Bedrooms Above Ground: 4
Bedrooms Below Ground: 0
Dimensions: —
Floor Type: Carpet
Dimensions: —
Floor Type: Carpet
Dimensions: —
Floor Type: Carpet
Full Bathrooms: 4
Bathroom Amenities: —
Bathroom in Basement: 1
Rooms: Den
Basement Description: Finished
Other Specifics
| 3 | |
| — | |
| — | |
| — | |
| — | |
| 80X130 | |
| — | |
| Full | |
| — | |
| Range, Microwave, Dishwasher, Refrigerator | |
| Not in DB | |
| — | |
| — | |
| — | |
| — |
Tax History
| Year | Property Taxes |
|---|---|
| 2018 | $11,612 |
Contact Agent
Nearby Similar Homes
Nearby Sold Comparables
Contact Agent
Listing Provided By
Coldwell Banker Residential











