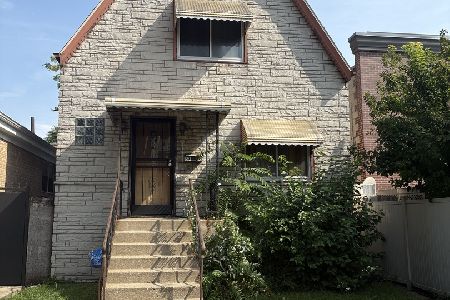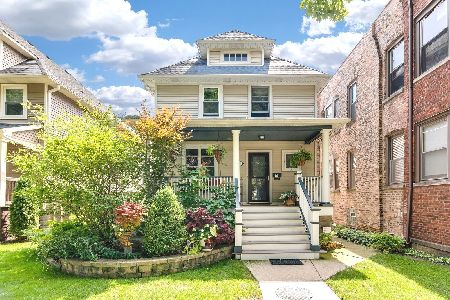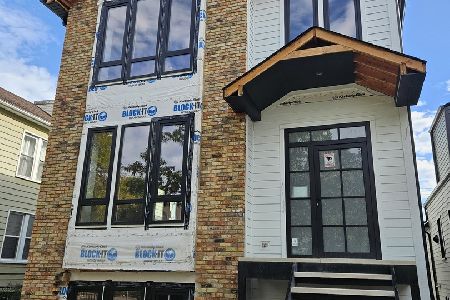3644 Avondale Avenue, Irving Park, Chicago, Illinois 60618
$685,000
|
Sold
|
|
| Status: | Closed |
| Sqft: | 2,050 |
| Cost/Sqft: | $341 |
| Beds: | 3 |
| Baths: | 4 |
| Year Built: | 2011 |
| Property Taxes: | $10,341 |
| Days On Market: | 2446 |
| Lot Size: | 0,08 |
Description
Attention to detail makes this newer construction home in "The Villa" stand out from the rest. Over 3000 sq ft of living space! Beautifully appointed w/ custom trim, crown molding, wainscotting, and hardwood floors, the main level offers an inviting living room/dining room plus kitchen w/ granite countertops, stainless appliances, and large island open to family/great room w/ fireplace. The marble surround coordinates with the backsplash. French doors lead to the professionally landscaped backyard. Head upstairs to a spacious master bedroom featuring an ensuite bath with oversized double vanity, separate shower, and soaker tub. Two additional bedrooms and full bath round out the second floor. Another family room, two additional bedrooms, and full bath can be found on the lower level. Surround sound wired for both family rooms. Plenty of storage, closet space, 3-car garage and more! Commuters delight with easy access to the CTA Blue line, I-90/94, and metra. Don't miss this one!
Property Specifics
| Single Family | |
| — | |
| — | |
| 2011 | |
| Full,English | |
| — | |
| No | |
| 0.08 |
| Cook | |
| — | |
| 0 / Not Applicable | |
| None | |
| Public | |
| Public Sewer | |
| 10364036 | |
| 13231280470000 |
Property History
| DATE: | EVENT: | PRICE: | SOURCE: |
|---|---|---|---|
| 19 Sep, 2011 | Sold | $464,000 | MRED MLS |
| 24 Jul, 2011 | Under contract | $519,900 | MRED MLS |
| — | Last price change | $529,900 | MRED MLS |
| 18 Mar, 2011 | Listed for sale | $529,900 | MRED MLS |
| 31 Jul, 2019 | Sold | $685,000 | MRED MLS |
| 29 May, 2019 | Under contract | $700,000 | MRED MLS |
| 17 May, 2019 | Listed for sale | $700,000 | MRED MLS |
Room Specifics
Total Bedrooms: 5
Bedrooms Above Ground: 3
Bedrooms Below Ground: 2
Dimensions: —
Floor Type: Carpet
Dimensions: —
Floor Type: Carpet
Dimensions: —
Floor Type: Carpet
Dimensions: —
Floor Type: —
Full Bathrooms: 4
Bathroom Amenities: Separate Shower,Double Sink,Soaking Tub
Bathroom in Basement: 1
Rooms: Bedroom 5,Recreation Room
Basement Description: Finished
Other Specifics
| 3 | |
| — | |
| — | |
| Deck, Patio, Brick Paver Patio, Storms/Screens | |
| — | |
| 26X99X25X120X32X32 | |
| Unfinished | |
| Full | |
| Hardwood Floors | |
| Range, Microwave, Dishwasher, Refrigerator, Washer, Dryer, Disposal, Stainless Steel Appliance(s) | |
| Not in DB | |
| Sidewalks, Street Lights, Street Paved | |
| — | |
| — | |
| Gas Log, Gas Starter |
Tax History
| Year | Property Taxes |
|---|---|
| 2019 | $10,341 |
Contact Agent
Nearby Similar Homes
Nearby Sold Comparables
Contact Agent
Listing Provided By
Redfin Corporation









