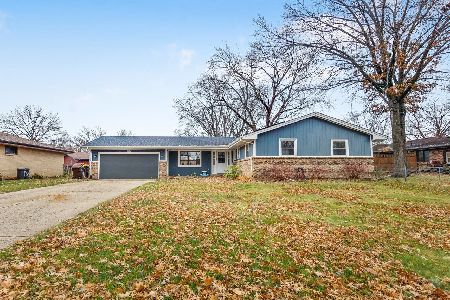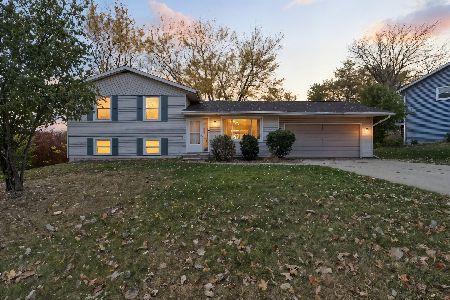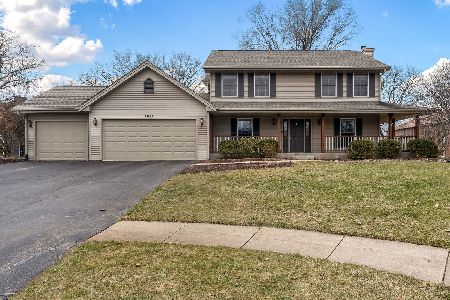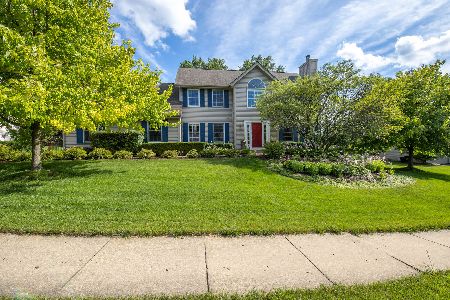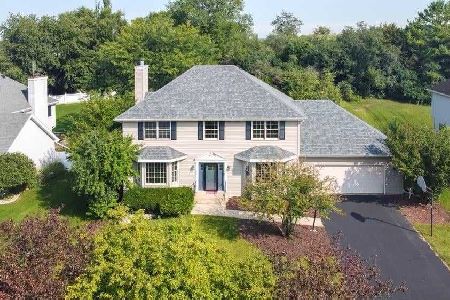3644 Grenoble Court, Rockford, Illinois 61114
$252,750
|
Sold
|
|
| Status: | Closed |
| Sqft: | 2,671 |
| Cost/Sqft: | $97 |
| Beds: | 3 |
| Baths: | 3 |
| Year Built: | 1994 |
| Property Taxes: | $8,146 |
| Days On Market: | 2714 |
| Lot Size: | 0,49 |
Description
Impressive updated all brick sprawling ranch, over 4000 finished sq ft. Awesome cul-de-sac location on a .49 acre lot w/ irrigation system. Beautiful dining room with charming window seat. The living room has vaulted ceiling, display ledges & wet bar for entertaining. Huge kitchen boasts high end SS appliances, tons of cabinets w/ pull out drawers, expansive granite counters with island seating, pantry closet, planning desk. The eating area is adorned with double sided fireplace. Kitchen opens to sun filled family room with sliders that open to brick patio. Handsome master suite with sitting area, 2 walk-in closets, bath with dual sinks, jetted tub. Newly finished lower level with theater area, office, play and exercise spaces plus tons of storage & 2nd staircase to garage. Two additional spacious bedrooms and updated full bath/ half baths. Numerous upgrades: maple hardwoods, porcelain tile, roof/oversized gutters, lighting, electrical, doors, newer HVAC, epoxy garage floor & more!
Property Specifics
| Single Family | |
| — | |
| Ranch | |
| 1994 | |
| Full | |
| — | |
| No | |
| 0.49 |
| Winnebago | |
| — | |
| 0 / Not Applicable | |
| None | |
| Public | |
| Public Sewer | |
| 10016383 | |
| 1205452008 |
Nearby Schools
| NAME: | DISTRICT: | DISTANCE: | |
|---|---|---|---|
|
Grade School
Spring Creek Elementary School |
205 | — | |
|
Middle School
Eisenhower Middle School |
205 | Not in DB | |
|
High School
Guilford High School |
205 | Not in DB | |
Property History
| DATE: | EVENT: | PRICE: | SOURCE: |
|---|---|---|---|
| 31 Aug, 2018 | Sold | $252,750 | MRED MLS |
| 5 Aug, 2018 | Under contract | $259,900 | MRED MLS |
| — | Last price change | $264,900 | MRED MLS |
| 12 Jul, 2018 | Listed for sale | $274,900 | MRED MLS |
Room Specifics
Total Bedrooms: 3
Bedrooms Above Ground: 3
Bedrooms Below Ground: 0
Dimensions: —
Floor Type: —
Dimensions: —
Floor Type: —
Full Bathrooms: 3
Bathroom Amenities: Whirlpool,Separate Shower,Double Sink
Bathroom in Basement: 0
Rooms: Recreation Room,Media Room
Basement Description: Partially Finished,Bathroom Rough-In
Other Specifics
| 3 | |
| — | |
| — | |
| Brick Paver Patio | |
| Cul-De-Sac | |
| 58.94 X 218.22 X 178.94 X | |
| — | |
| Full | |
| Vaulted/Cathedral Ceilings, Skylight(s), Bar-Wet, Hardwood Floors, First Floor Bedroom, First Floor Laundry | |
| Range, Microwave, Dishwasher, Refrigerator, Washer, Dryer, Disposal, Stainless Steel Appliance(s) | |
| Not in DB | |
| — | |
| — | |
| — | |
| Double Sided |
Tax History
| Year | Property Taxes |
|---|---|
| 2018 | $8,146 |
Contact Agent
Nearby Similar Homes
Nearby Sold Comparables
Contact Agent
Listing Provided By
Keller Williams Realty Signature

