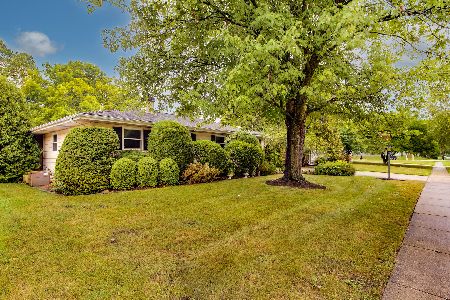36444 Beverly Avenue, Gurnee, Illinois 60031
$259,000
|
Sold
|
|
| Status: | Closed |
| Sqft: | 2,088 |
| Cost/Sqft: | $124 |
| Beds: | 3 |
| Baths: | 2 |
| Year Built: | 1979 |
| Property Taxes: | $7,140 |
| Days On Market: | 2107 |
| Lot Size: | 0,28 |
Description
Well maintained with numerous upgrades, in a "turn-key ready" 3 bedroom, 2 bathrooms, unique extended detached garage with 2 separate driveways for multiple purpose usage! Relax on the quaint front porch overlooking beautifully landscaped front yard with mini pond. As you walk in, your eyes will appreciate the NEW vinyl plank flooring highlighting the open floor plan with a spacious kitchen, and family room. The gourmet kitchen has plenty of 42" cabinets, tile backsplash, and an entertaining island. This all opens up to the extended family room with a commanding stone wood burning fireplace. The oversized master bedroom showcases vaulted ceiling, and sky lights which welcomes plenty of sunshine. It also has an attached multi purpose "bonus room". The spa like master bathroom has an impressive shower/tub with heat lamps, and private double vanity. The second bathroom has Terrazzo Tile Flooring and a custom deep tub. Take advantage of the office/computer room with plenty of counter space and cabinet storage. The oversized basement is great for storage or future buildout. The extended refinished deck has a Hot Tub for late night relaxation. You have dual heating and A/C for energy efficiencies. This rare double garage has two separate entrances, with one heated and insulated. It will accommodate a separate work shop, store a private vintage car, or use it for multiple car parking. TWO separate driveways can accommodate the parking of a boat, RV, or up to 6 additional cars. Let's not overlook the 2 year old Roof. The majority of the inside of the home was just painted along with the deck stained. Lower taxes!! Ideal location to the Park, QUIET neighborhood, convenience of local stores or easy access to highway. This is a must see!
Property Specifics
| Single Family | |
| — | |
| Ranch | |
| 1979 | |
| Full | |
| CUSTOM | |
| No | |
| 0.28 |
| Lake | |
| Grandwood Park | |
| — / Not Applicable | |
| None | |
| Public | |
| Public Sewer | |
| 10697510 | |
| 07073020050000 |
Nearby Schools
| NAME: | DISTRICT: | DISTANCE: | |
|---|---|---|---|
|
High School
Warren Township High School |
121 | Not in DB | |
Property History
| DATE: | EVENT: | PRICE: | SOURCE: |
|---|---|---|---|
| 27 May, 2020 | Sold | $259,000 | MRED MLS |
| 25 Apr, 2020 | Under contract | $259,000 | MRED MLS |
| 24 Apr, 2020 | Listed for sale | $259,000 | MRED MLS |
| 3 Nov, 2022 | Sold | $335,000 | MRED MLS |
| 28 Sep, 2022 | Under contract | $329,000 | MRED MLS |
| 26 Sep, 2022 | Listed for sale | $329,000 | MRED MLS |


























Room Specifics
Total Bedrooms: 3
Bedrooms Above Ground: 3
Bedrooms Below Ground: 0
Dimensions: —
Floor Type: Carpet
Dimensions: —
Floor Type: Carpet
Full Bathrooms: 2
Bathroom Amenities: Double Sink,Garden Tub,Soaking Tub
Bathroom in Basement: 0
Rooms: Bonus Room,Mud Room,Storage,Game Room
Basement Description: Unfinished
Other Specifics
| 4 | |
| Concrete Perimeter | |
| Concrete,Side Drive | |
| Deck, Porch, Hot Tub, Fire Pit, Workshop | |
| Fenced Yard,Landscaped,Mature Trees | |
| 12001 | |
| Dormer | |
| Full | |
| Vaulted/Cathedral Ceilings, Skylight(s), Wood Laminate Floors, First Floor Bedroom, First Floor Laundry, First Floor Full Bath, Built-in Features, Walk-In Closet(s) | |
| Range, Microwave, Dishwasher, Refrigerator, Washer, Dryer | |
| Not in DB | |
| Park, Street Lights, Street Paved | |
| — | |
| — | |
| Wood Burning |
Tax History
| Year | Property Taxes |
|---|---|
| 2020 | $7,140 |
| 2022 | $8,234 |
Contact Agent
Nearby Similar Homes
Nearby Sold Comparables
Contact Agent
Listing Provided By
Keller Williams North Shore West







