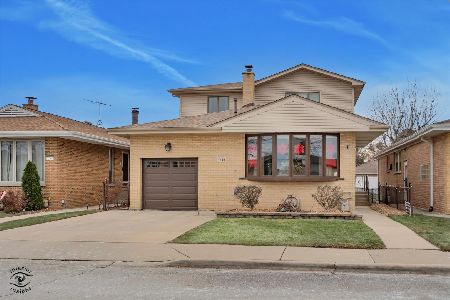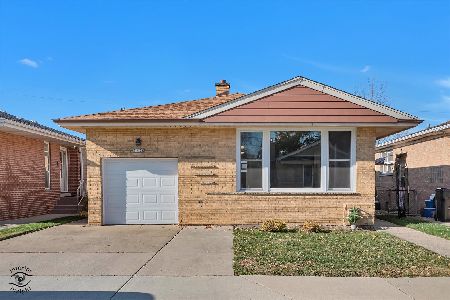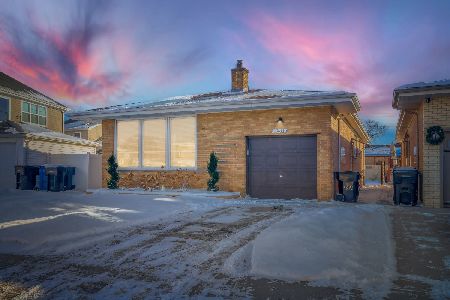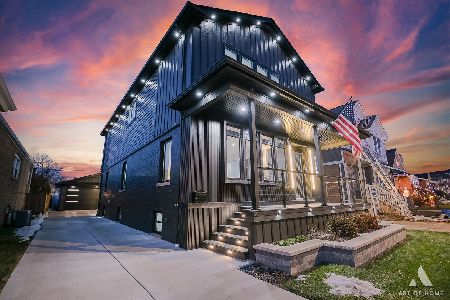3645 114th Place, Mount Greenwood, Chicago, Illinois 60655
$391,000
|
Sold
|
|
| Status: | Closed |
| Sqft: | 1,350 |
| Cost/Sqft: | $289 |
| Beds: | 3 |
| Baths: | 2 |
| Year Built: | 1959 |
| Property Taxes: | $3,765 |
| Days On Market: | 1045 |
| Lot Size: | 0,00 |
Description
Beautifully maintained 3 bedroom, 2 bath ranch home with pool and fully fenced in yard. 1 car attached garage. Most of this home has been updated over the past 10 years. Large open kitchen with plenty of cabinets for storage, all stainless steel appliances, granite countertops and hardwood floors. Living room with hardwood flooring, beautiful large front window for natural light as well as canned lighting. All three bedrooms have ceiling fans and hardwood flooring. Full basement with Finished Family room and bar area which includes a cozy fireplace with a stone surround. Also additional exercise room area 19 x 13, Basement bathroom with steam shower, and Laundry room with washer/dryer and plenty of cabinet storage. The backyard offers an outside shaded living space under the 12 x 14 pergola and an above ground pool that is only 2 years old and includes all equipment for those hot summer days. The deck surrounding the pool is only 1 year old. Fully fenced in yard for privacy. Roof is approximately 7 years old and was a tear off. Furnace approx. 1 year old and Central Air is 10 years old. This home also has 2 hot water heaters. Property is located walking distance to the Mt. Greenwood Park. Please exclude: Ceiling fan in Pergola, garage refrigerator and TV Mount in living room. Possession depends on sellers ability to purchase another home, must be flexible to allow time.
Property Specifics
| Single Family | |
| — | |
| — | |
| 1959 | |
| — | |
| — | |
| No | |
| — |
| Cook | |
| — | |
| — / Not Applicable | |
| — | |
| — | |
| — | |
| 11764562 | |
| 24231070210000 |
Nearby Schools
| NAME: | DISTRICT: | DISTANCE: | |
|---|---|---|---|
|
High School
Morgan Park High School |
299 | Not in DB | |
Property History
| DATE: | EVENT: | PRICE: | SOURCE: |
|---|---|---|---|
| 13 Jun, 2023 | Sold | $391,000 | MRED MLS |
| 24 Apr, 2023 | Under contract | $389,900 | MRED MLS |
| 21 Apr, 2023 | Listed for sale | $389,900 | MRED MLS |
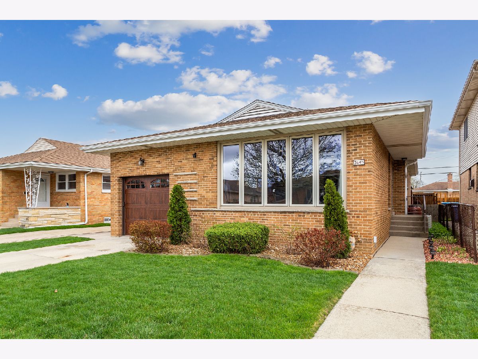
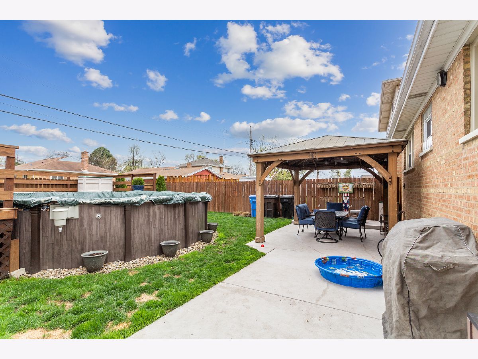
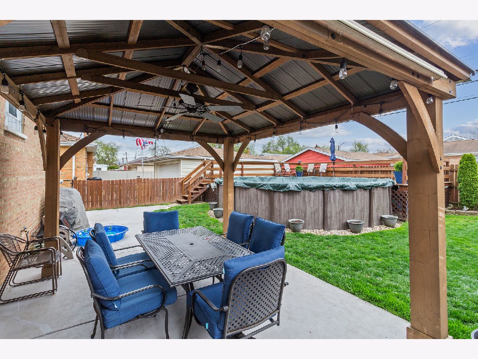
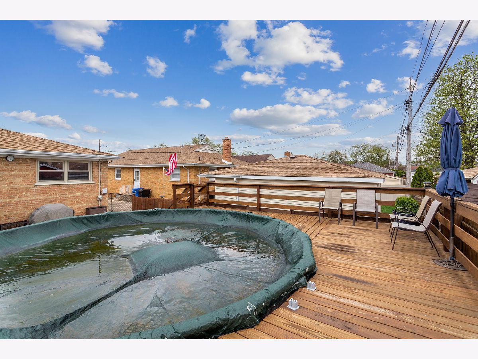
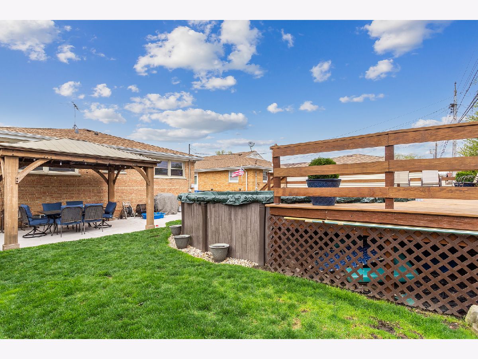
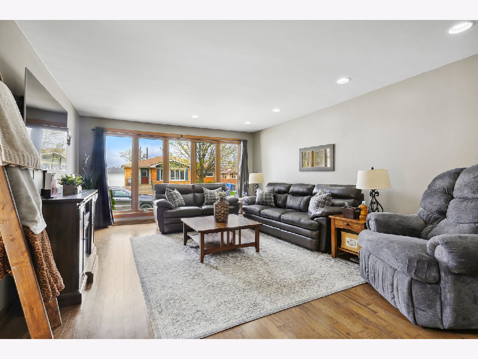
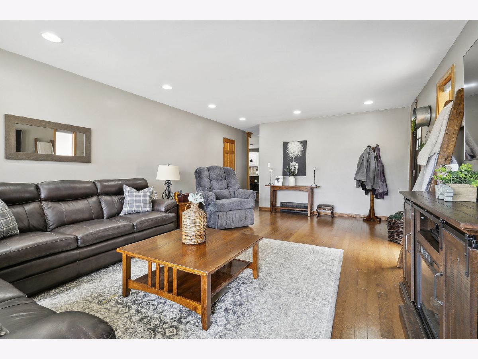
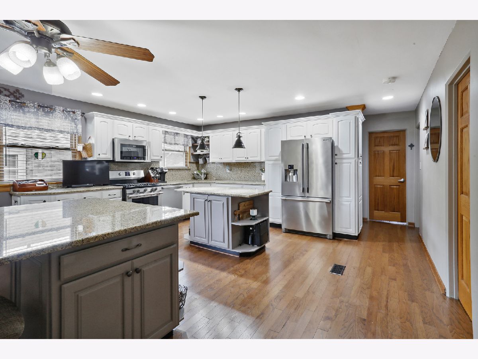
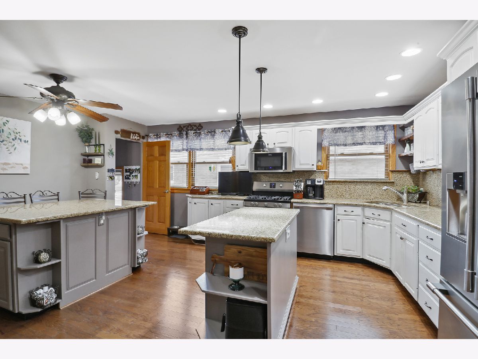
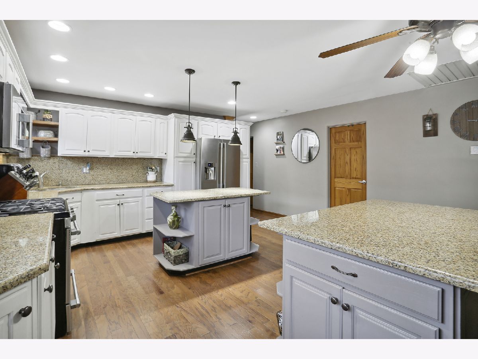
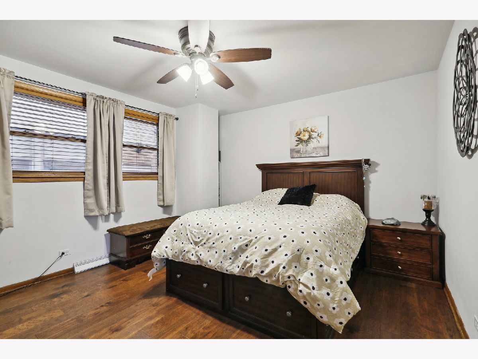
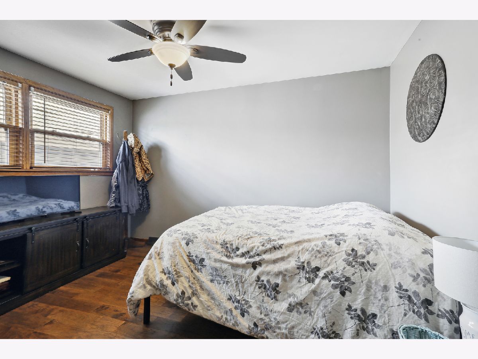
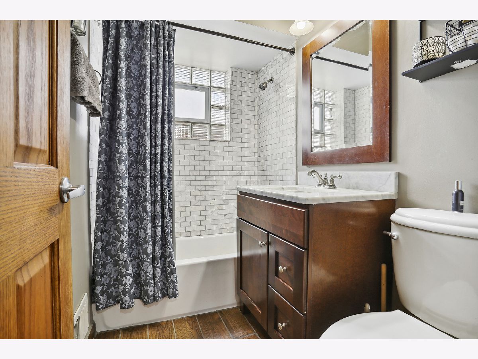
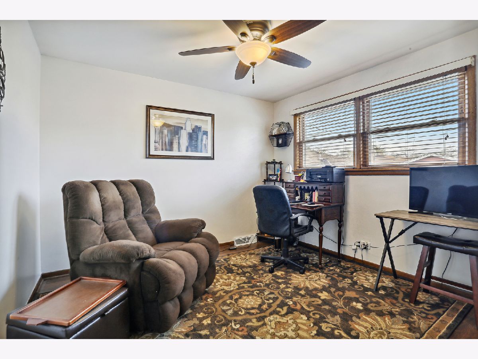
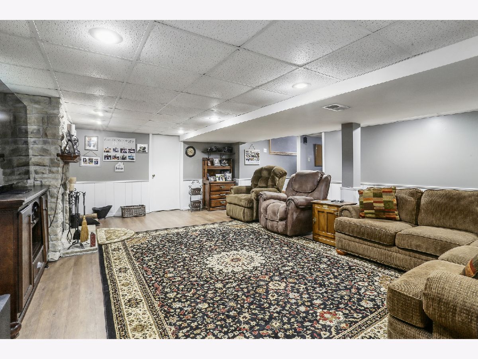
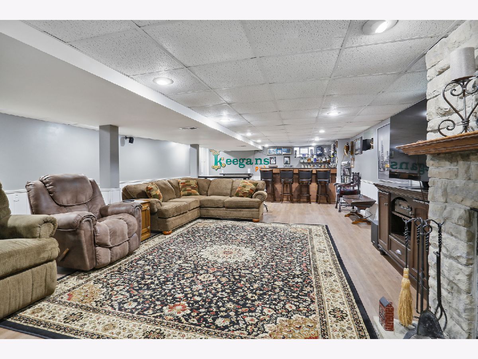
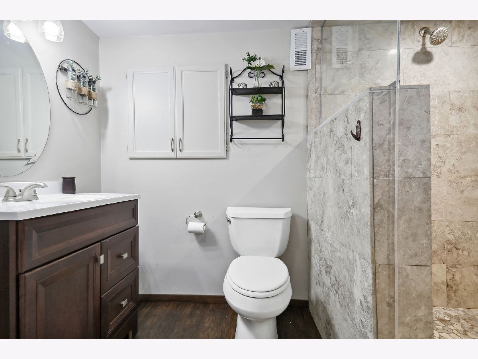
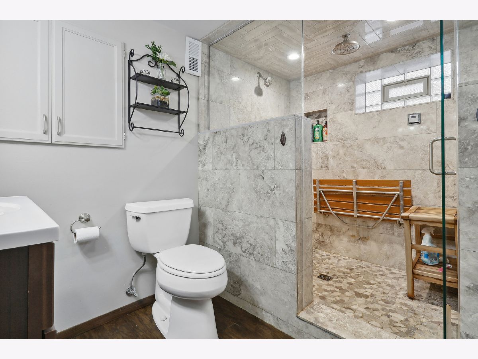
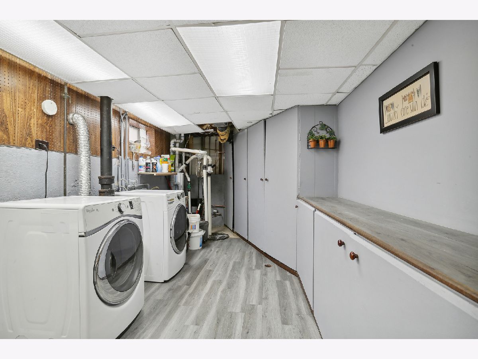
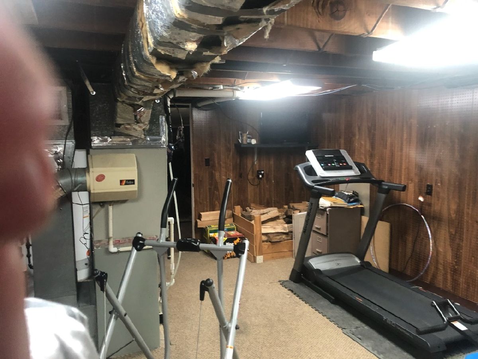
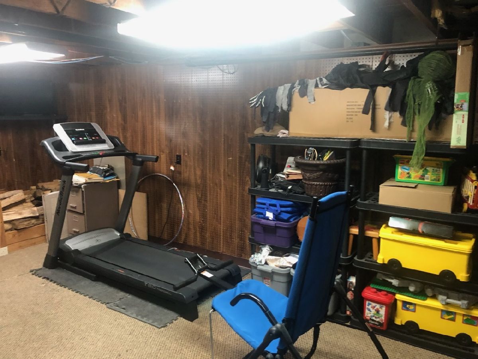
Room Specifics
Total Bedrooms: 3
Bedrooms Above Ground: 3
Bedrooms Below Ground: 0
Dimensions: —
Floor Type: —
Dimensions: —
Floor Type: —
Full Bathrooms: 2
Bathroom Amenities: Separate Shower,Steam Shower
Bathroom in Basement: 1
Rooms: —
Basement Description: Finished,Rec/Family Area,Storage Space
Other Specifics
| 1 | |
| — | |
| Concrete | |
| — | |
| — | |
| 40 X 120 | |
| — | |
| — | |
| — | |
| — | |
| Not in DB | |
| — | |
| — | |
| — | |
| — |
Tax History
| Year | Property Taxes |
|---|---|
| 2023 | $3,765 |
Contact Agent
Nearby Similar Homes
Nearby Sold Comparables
Contact Agent
Listing Provided By
RE/MAX 10

