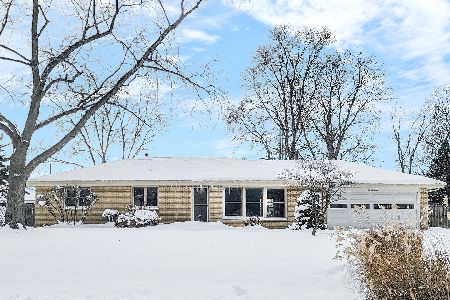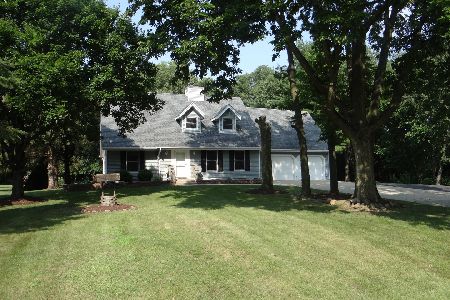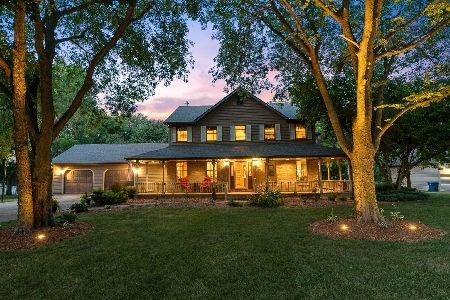3645 Chamlin Drive, Morris, Illinois 60450
$380,000
|
Sold
|
|
| Status: | Closed |
| Sqft: | 2,536 |
| Cost/Sqft: | $149 |
| Beds: | 4 |
| Baths: | 4 |
| Year Built: | 1995 |
| Property Taxes: | $8,113 |
| Days On Market: | 1740 |
| Lot Size: | 0,94 |
Description
Sought-after Pine Grove, country living at its finest, yet close to all that matters in Morris ~ This brick and cedar home features 4 spacious bedrooms, a living room with cathedral ceiling and fireplace, a family room with cathedral ceiling, floor-to-ceiling brick fireplace and tall windows for an abundance of natural light ~ The roomy kitchen features granite counters, an island, plenty of cabinets and countertop space, hardwood floors + eat-in area ~ The formal dining room features a tray ceiling and room for a large table and china hutches ~ The finished basement adds a second family room, a den, a room currently being used as a 5th bedroom and huge storage room ~ This immaculate home is perfect for entertaining with a 3 season room off the kitchen, large deck and pergola, an above ground swimming pool and a huge back yard!
Property Specifics
| Single Family | |
| — | |
| Traditional | |
| 1995 | |
| Full | |
| — | |
| No | |
| 0.94 |
| Grundy | |
| Pine Grove | |
| 0 / Not Applicable | |
| None | |
| Private Well | |
| Septic-Private | |
| 11072830 | |
| 0515280003 |
Nearby Schools
| NAME: | DISTRICT: | DISTANCE: | |
|---|---|---|---|
|
High School
Morris Community High School |
101 | Not in DB | |
Property History
| DATE: | EVENT: | PRICE: | SOURCE: |
|---|---|---|---|
| 11 Apr, 2018 | Sold | $340,000 | MRED MLS |
| 16 Mar, 2018 | Under contract | $354,900 | MRED MLS |
| — | Last price change | $359,000 | MRED MLS |
| 17 Nov, 2017 | Listed for sale | $365,000 | MRED MLS |
| 2 Jul, 2021 | Sold | $380,000 | MRED MLS |
| 4 May, 2021 | Under contract | $379,000 | MRED MLS |
| 1 May, 2021 | Listed for sale | $379,000 | MRED MLS |
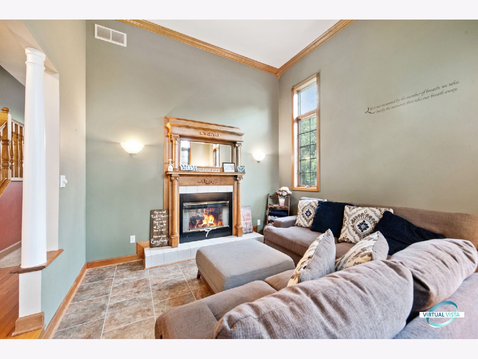




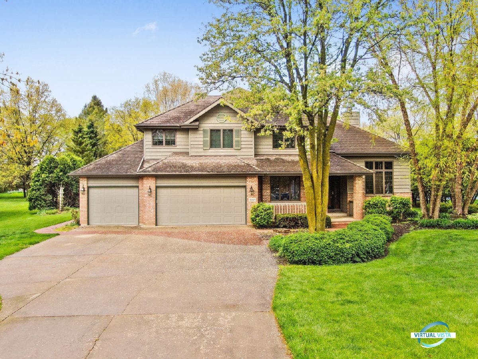
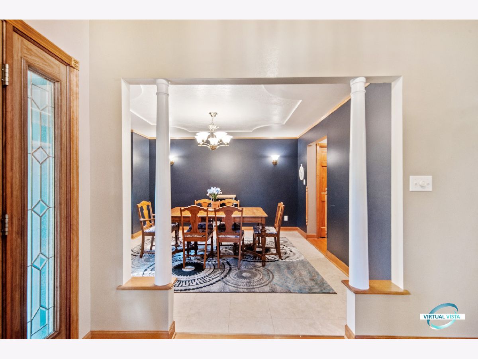

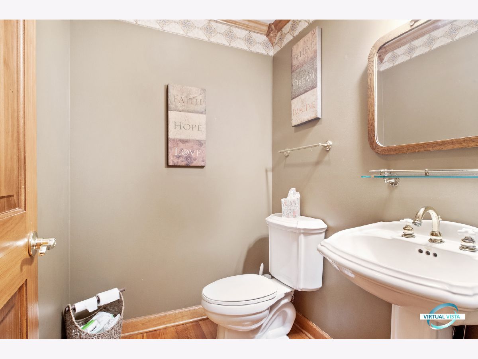
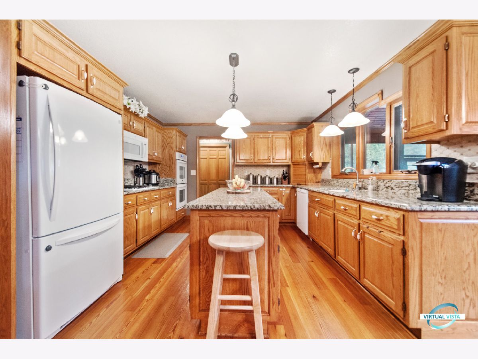



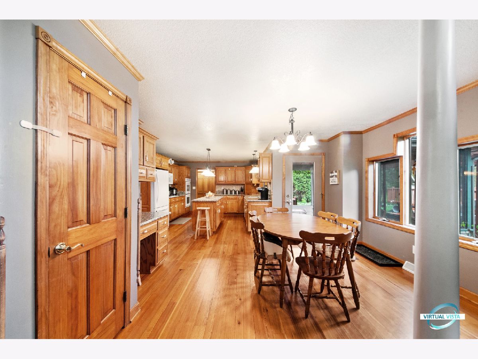
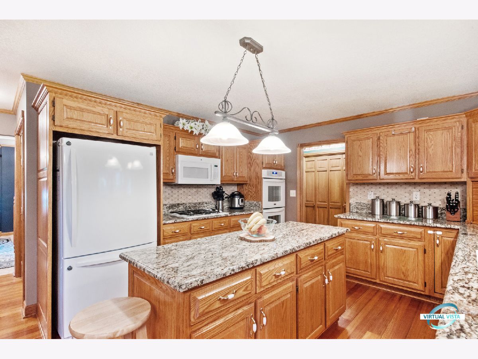
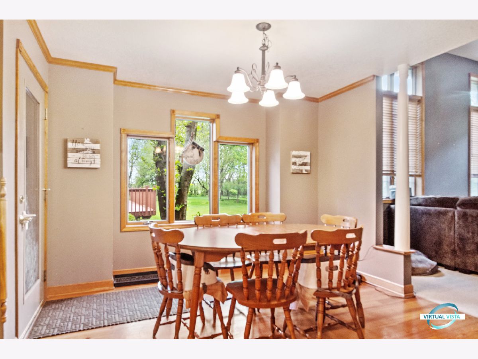
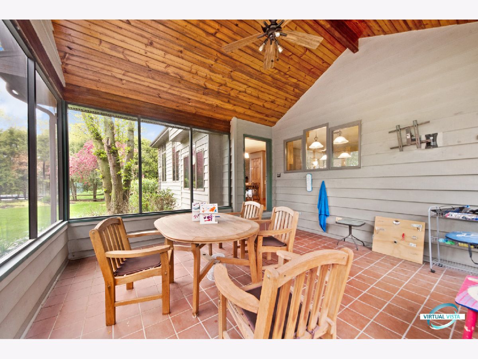
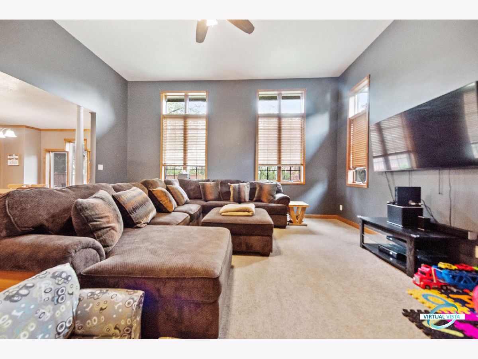
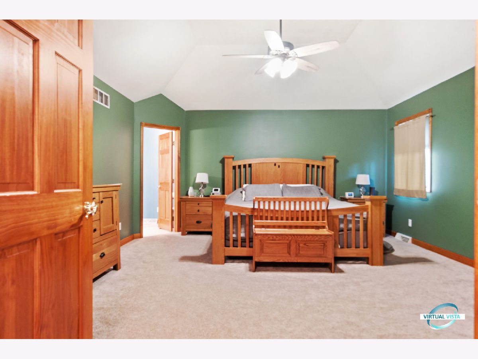
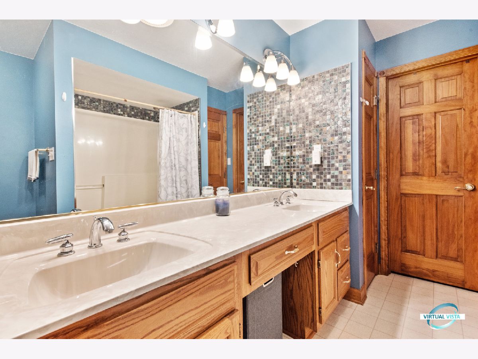
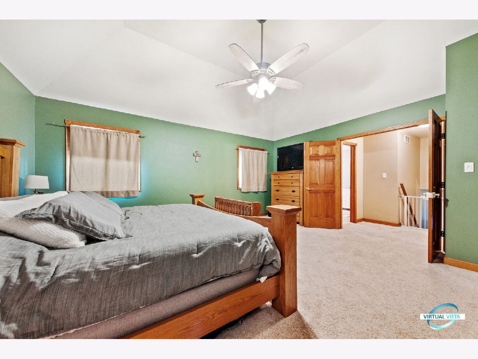
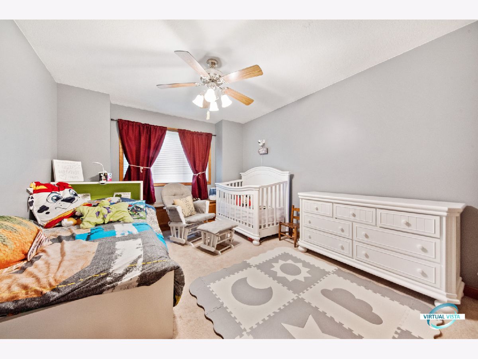
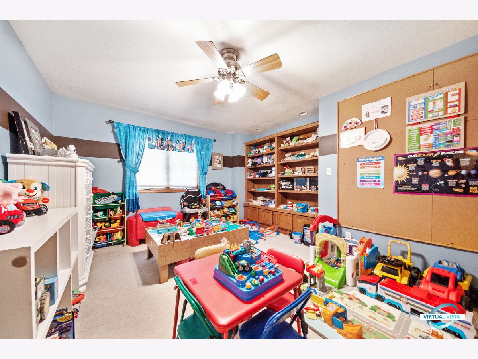
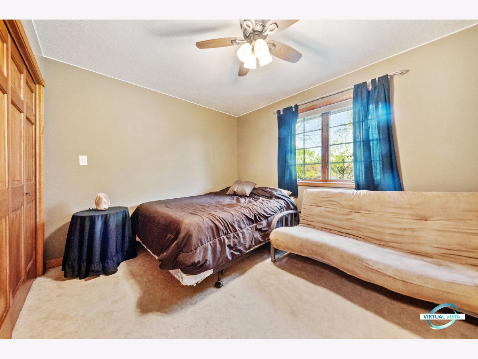
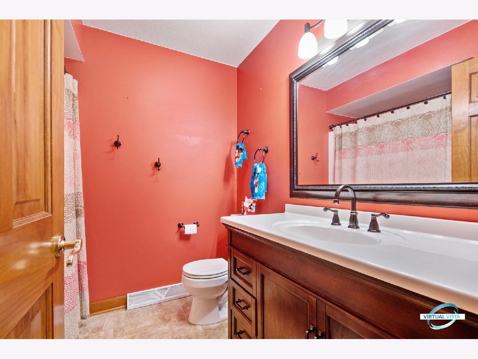
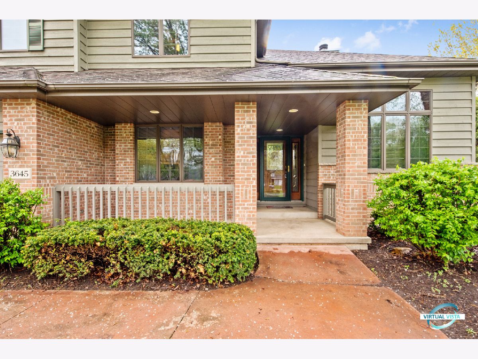
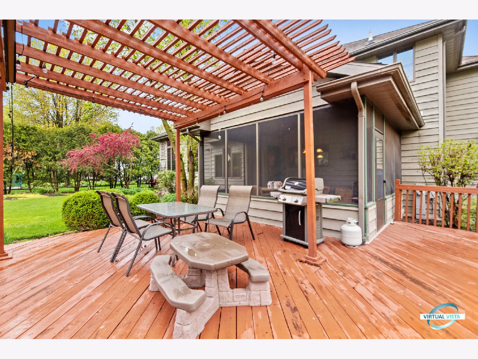
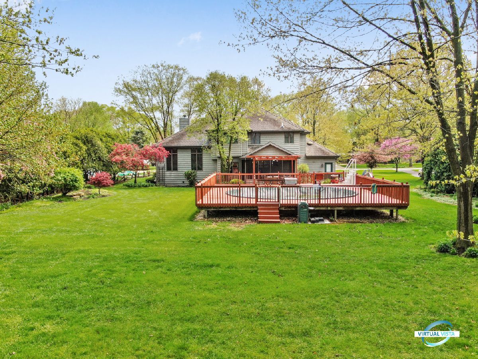
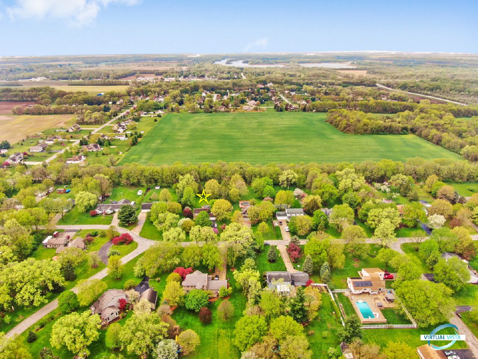
Room Specifics
Total Bedrooms: 4
Bedrooms Above Ground: 4
Bedrooms Below Ground: 0
Dimensions: —
Floor Type: Carpet
Dimensions: —
Floor Type: Carpet
Dimensions: —
Floor Type: Carpet
Full Bathrooms: 4
Bathroom Amenities: Double Sink
Bathroom in Basement: 0
Rooms: Eating Area,Foyer,Recreation Room,Den,Storage,Screened Porch,Study,Mud Room,Walk In Closet
Basement Description: Finished
Other Specifics
| 3 | |
| Concrete Perimeter | |
| Concrete | |
| Deck, Porch, Screened Patio, Above Ground Pool, Storms/Screens | |
| — | |
| 114X357 | |
| — | |
| Full | |
| Vaulted/Cathedral Ceilings, Hardwood Floors | |
| Double Oven, Microwave, Dishwasher, Refrigerator, Cooktop | |
| Not in DB | |
| Street Paved | |
| — | |
| — | |
| Double Sided, Attached Fireplace Doors/Screen |
Tax History
| Year | Property Taxes |
|---|---|
| 2018 | $6,630 |
| 2021 | $8,113 |
Contact Agent
Nearby Sold Comparables
Contact Agent
Listing Provided By
Ricke Realty LLC

