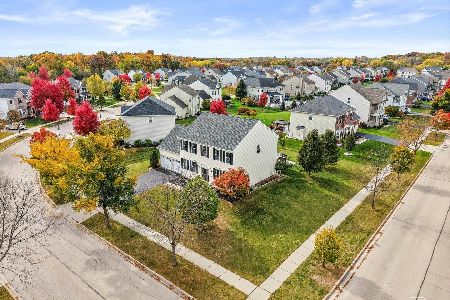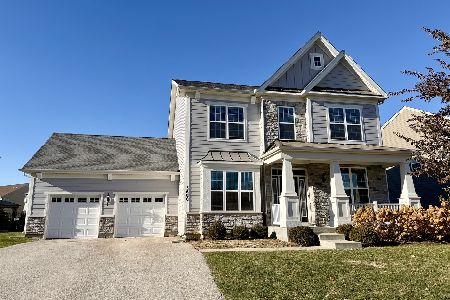3646 Thornhill Drive, Elgin, Illinois 60124
$267,000
|
Sold
|
|
| Status: | Closed |
| Sqft: | 2,391 |
| Cost/Sqft: | $115 |
| Beds: | 4 |
| Baths: | 3 |
| Year Built: | 2013 |
| Property Taxes: | $11,088 |
| Days On Market: | 3819 |
| Lot Size: | 0,30 |
Description
Luxury living in Elgin! 18-hole championship golf course in community. Burlington School Dist 301. Dynamic Nantucket New England floorplan. 2300 sq ft+, plus full basement. Gorgeous newer home at an incredible value! Large corner lot with professionally landscaped yard and brick paver patio. You won't want to pass up on this amazing home with all the finishing touches. Home is also available to be sold fully furnished. Quick closing possible! Taxes will be 800.00 lower as property is currently rented by family.
Property Specifics
| Single Family | |
| — | |
| Colonial | |
| 2013 | |
| Full | |
| NANTUCKET NEW ENGLAND | |
| No | |
| 0.3 |
| Kane | |
| Bowes Creek Country Club | |
| 421 / Annual | |
| Other | |
| Public | |
| Public Sewer | |
| 09009573 | |
| 0535280011 |
Nearby Schools
| NAME: | DISTRICT: | DISTANCE: | |
|---|---|---|---|
|
Grade School
Howard B Thomas Grade School |
301 | — | |
|
Middle School
Prairie Knolls Middle School |
301 | Not in DB | |
|
High School
Central High School |
301 | Not in DB | |
|
Alternate Junior High School
Central Middle School |
— | Not in DB | |
Property History
| DATE: | EVENT: | PRICE: | SOURCE: |
|---|---|---|---|
| 30 Apr, 2013 | Sold | $270,490 | MRED MLS |
| 10 Apr, 2013 | Under contract | $274,995 | MRED MLS |
| 22 Mar, 2013 | Listed for sale | $274,995 | MRED MLS |
| 16 Dec, 2015 | Sold | $267,000 | MRED MLS |
| 28 Oct, 2015 | Under contract | $274,000 | MRED MLS |
| — | Last price change | $279,900 | MRED MLS |
| 12 Aug, 2015 | Listed for sale | $289,000 | MRED MLS |
| 18 Jan, 2026 | Under contract | $485,000 | MRED MLS |
| 13 Nov, 2025 | Listed for sale | $485,000 | MRED MLS |
Room Specifics
Total Bedrooms: 4
Bedrooms Above Ground: 4
Bedrooms Below Ground: 0
Dimensions: —
Floor Type: Carpet
Dimensions: —
Floor Type: Carpet
Dimensions: —
Floor Type: Carpet
Full Bathrooms: 3
Bathroom Amenities: Separate Shower,Double Sink,Soaking Tub
Bathroom in Basement: 0
Rooms: No additional rooms
Basement Description: Unfinished
Other Specifics
| 2 | |
| Concrete Perimeter | |
| Asphalt | |
| Brick Paver Patio, Storms/Screens | |
| — | |
| 140X90X127X91 | |
| — | |
| Full | |
| Hardwood Floors, First Floor Laundry | |
| Range, Microwave, Dishwasher, Refrigerator, Washer, Dryer, Disposal, Stainless Steel Appliance(s) | |
| Not in DB | |
| Sidewalks, Street Lights, Street Paved, Other | |
| — | |
| — | |
| — |
Tax History
| Year | Property Taxes |
|---|---|
| 2015 | $11,088 |
| 2026 | $11,104 |
Contact Agent
Nearby Similar Homes
Nearby Sold Comparables
Contact Agent
Listing Provided By
Executive Realty Group LLC





