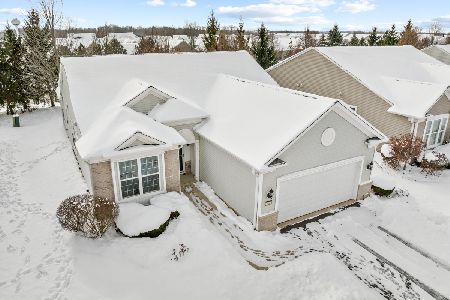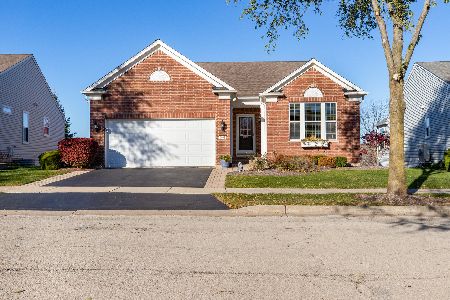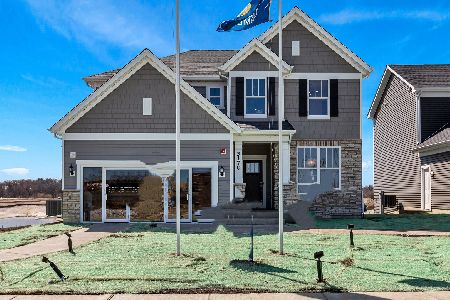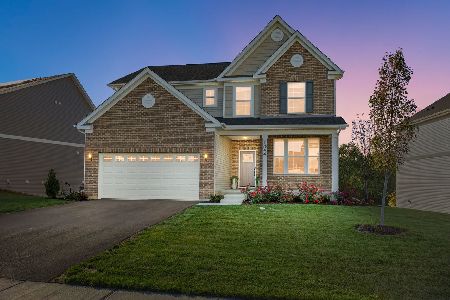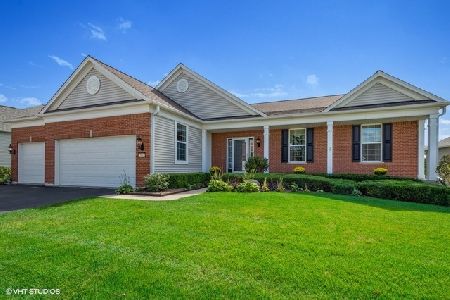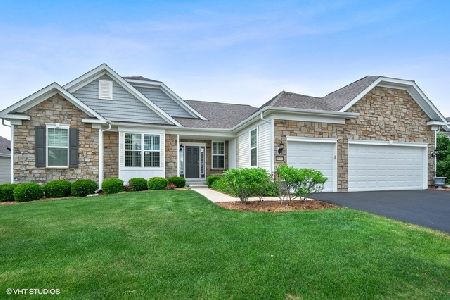3647 Canton Circle, Mundelein, Illinois 60060
$465,000
|
Sold
|
|
| Status: | Closed |
| Sqft: | 3,103 |
| Cost/Sqft: | $158 |
| Beds: | 2 |
| Baths: | 3 |
| Year Built: | 2008 |
| Property Taxes: | $16,012 |
| Days On Market: | 2869 |
| Lot Size: | 0,21 |
Description
Let the sun shine in, and it does throughout this open, expanded home. Grand foyer bridges the intimate formal living room and generous dining area with butler's pantry to the beautiful family room with fireplace and adjacent den, which offers a sliding door to fabulous upgraded composite deck. Impeccable stainless chef's kitchen has 42" cabinets, double oven, 5 burner cooktop, granite counter space for 4 cooks and eating area large enough for everyone. Regal double -doored master bedroom suite with sitting room, private bath and newly organized closet. Second en suite bedroom has generous walk in closet and updated bath. Private office with French doors; canned lighting, hardwood floors, main floor laundry room, full unfinished basement plumbed for a bath ready for your storage needs or construction ideas, 3 car attached garage. Downsizing does not have to be a downer any longer!
Property Specifics
| Single Family | |
| — | |
| Ranch | |
| 2008 | |
| Full,Walkout | |
| ROSEMORE | |
| No | |
| 0.21 |
| Lake | |
| Grand Dominion | |
| 246 / Monthly | |
| Insurance,Clubhouse,Pool,Lawn Care,Snow Removal | |
| Public | |
| Public Sewer | |
| 09888008 | |
| 10223120050000 |
Nearby Schools
| NAME: | DISTRICT: | DISTANCE: | |
|---|---|---|---|
|
Grade School
Fremont Elementary School |
79 | — | |
|
Middle School
Fremont Middle School |
79 | Not in DB | |
|
High School
Mundelein Cons High School |
120 | Not in DB | |
Property History
| DATE: | EVENT: | PRICE: | SOURCE: |
|---|---|---|---|
| 2 Jul, 2018 | Sold | $465,000 | MRED MLS |
| 4 Jun, 2018 | Under contract | $489,000 | MRED MLS |
| — | Last price change | $499,000 | MRED MLS |
| 18 Mar, 2018 | Listed for sale | $499,000 | MRED MLS |
Room Specifics
Total Bedrooms: 2
Bedrooms Above Ground: 2
Bedrooms Below Ground: 0
Dimensions: —
Floor Type: Carpet
Full Bathrooms: 3
Bathroom Amenities: Whirlpool,Separate Shower,Double Sink
Bathroom in Basement: 0
Rooms: Eating Area,Den,Sitting Room,Deck,Office
Basement Description: Unfinished,Bathroom Rough-In
Other Specifics
| 3 | |
| — | |
| Asphalt | |
| Deck, Storms/Screens | |
| Landscaped | |
| 81 X 112 | |
| — | |
| Full | |
| Hardwood Floors, First Floor Bedroom, First Floor Laundry, First Floor Full Bath | |
| Double Oven, Microwave, Dishwasher, Refrigerator, Disposal, Stainless Steel Appliance(s), Cooktop | |
| Not in DB | |
| Clubhouse, Pool, Tennis Courts, Sidewalks, Street Paved | |
| — | |
| — | |
| Gas Log |
Tax History
| Year | Property Taxes |
|---|---|
| 2018 | $16,012 |
Contact Agent
Nearby Similar Homes
Nearby Sold Comparables
Contact Agent
Listing Provided By
Berkshire Hathaway HomeServices KoenigRubloff

