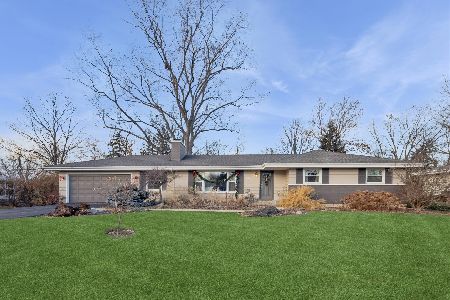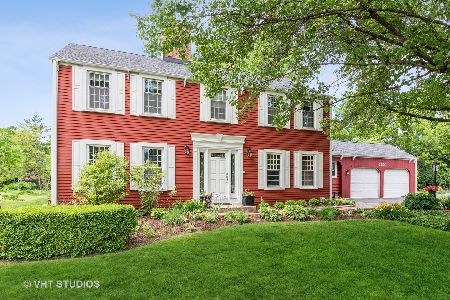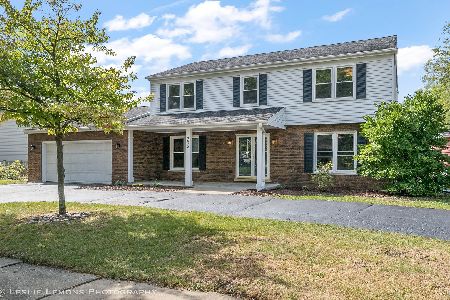3648 Downers Drive, Downers Grove, Illinois 60515
$360,000
|
Sold
|
|
| Status: | Closed |
| Sqft: | 0 |
| Cost/Sqft: | — |
| Beds: | 4 |
| Baths: | 3 |
| Year Built: | 1974 |
| Property Taxes: | $6,982 |
| Days On Market: | 2810 |
| Lot Size: | 0,22 |
Description
A tremendous opportunity to live in coveted Orchard Brook! Prime cul de sac location, private backyard with deck. Light and bright, sunny Eastern exposure- many updates throughout. Enormous formal living room perfect for entertaining. Formal dining room opens to newer kitchen w glass front cabinets, custom island. Family room with brick fireplace and backyard views. Master suite w remodeled bath in 2017, dual closets. Generous sized bedrooms. Finished rec room w media area, bar. hobby room.Many newers- Siding ,gutters, garage door, windows, HWH, Furnace and air new in 2016, lighting, decor and more. Tremendous storage. Phenomenal neighbors- enjoy friendly Orchard Brook pool community, common areas and clubhouse. Prime schools- Downers Grove North! Shuttle to express commuter train. Welcome home!
Property Specifics
| Single Family | |
| — | |
| Colonial | |
| 1974 | |
| Full | |
| — | |
| No | |
| 0.22 |
| Du Page | |
| Orchard Brook | |
| 775 / Annual | |
| Insurance,Clubhouse,Pool | |
| Lake Michigan | |
| Public Sewer | |
| 09945175 | |
| 0631303005 |
Nearby Schools
| NAME: | DISTRICT: | DISTANCE: | |
|---|---|---|---|
|
Grade School
Belle Aire Elementary School |
58 | — | |
|
Middle School
Herrick Middle School |
58 | Not in DB | |
|
High School
North High School |
99 | Not in DB | |
Property History
| DATE: | EVENT: | PRICE: | SOURCE: |
|---|---|---|---|
| 10 Jan, 2011 | Sold | $260,000 | MRED MLS |
| 12 Nov, 2010 | Under contract | $269,000 | MRED MLS |
| — | Last price change | $299,900 | MRED MLS |
| 10 Aug, 2010 | Listed for sale | $325,000 | MRED MLS |
| 25 Jun, 2018 | Sold | $360,000 | MRED MLS |
| 14 May, 2018 | Under contract | $374,888 | MRED MLS |
| 9 May, 2018 | Listed for sale | $374,888 | MRED MLS |
Room Specifics
Total Bedrooms: 4
Bedrooms Above Ground: 4
Bedrooms Below Ground: 0
Dimensions: —
Floor Type: —
Dimensions: —
Floor Type: —
Dimensions: —
Floor Type: —
Full Bathrooms: 3
Bathroom Amenities: —
Bathroom in Basement: 0
Rooms: Recreation Room,Workshop,Media Room
Basement Description: Partially Finished
Other Specifics
| 2 | |
| — | |
| — | |
| Deck | |
| Cul-De-Sac | |
| 83 X 106 | |
| — | |
| Full | |
| Bar-Wet | |
| Range, Microwave, Dishwasher, Refrigerator, Washer, Dryer, Disposal | |
| Not in DB | |
| Clubhouse, Pool, Sidewalks, Street Lights | |
| — | |
| — | |
| — |
Tax History
| Year | Property Taxes |
|---|---|
| 2011 | $4,808 |
| 2018 | $6,982 |
Contact Agent
Nearby Similar Homes
Nearby Sold Comparables
Contact Agent
Listing Provided By
Keller Williams Experience








