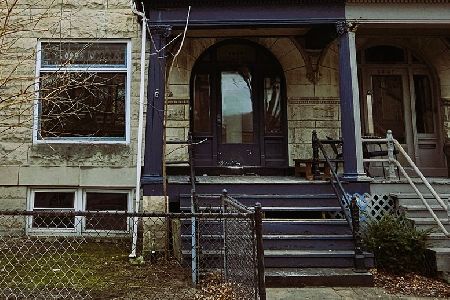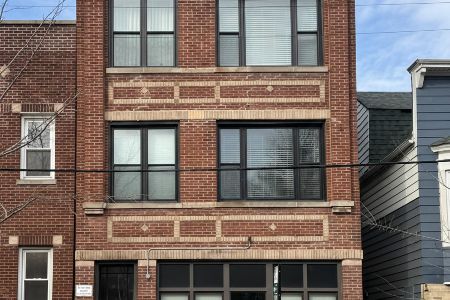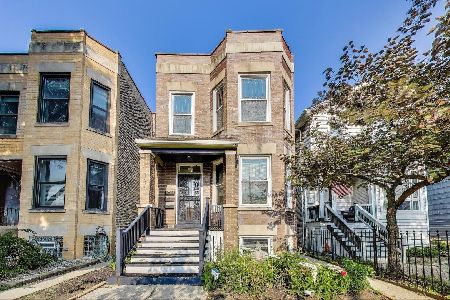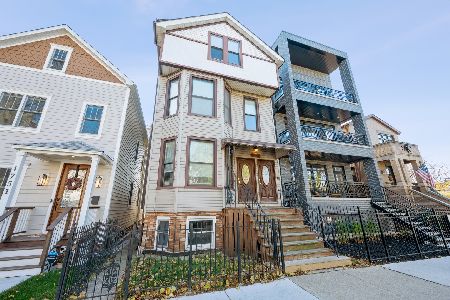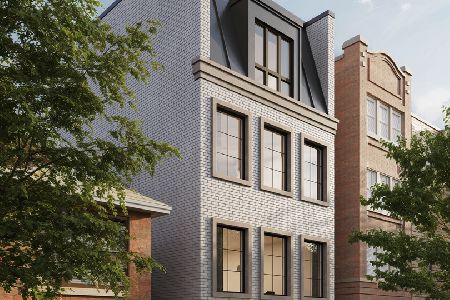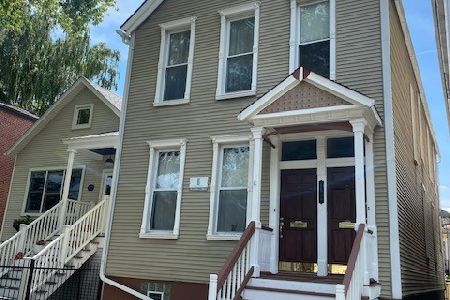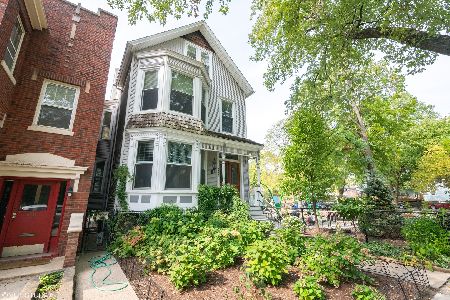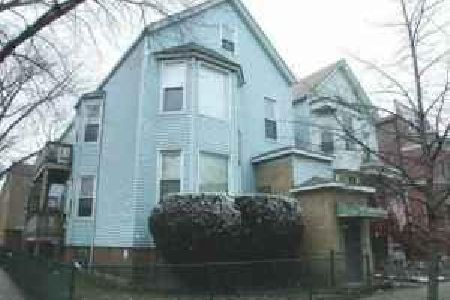3648 Greenview Avenue, Lake View, Chicago, Illinois 60613
$1,707,150
|
Sold
|
|
| Status: | Closed |
| Sqft: | 0 |
| Cost/Sqft: | — |
| Beds: | 7 |
| Baths: | 0 |
| Year Built: | 1890 |
| Property Taxes: | $19,908 |
| Days On Market: | 830 |
| Lot Size: | 0,00 |
Description
This impressive Victorian three-unit building occupies a 26" wide lot in a coveted location within the highly sought-after Blaine School district. The property boasts meticulously maintained features, including hardwood floors, a built-in pier mirror, ornate columns, and a charming hutch. Units 1 and 2 are equipped with stylish solid surface countertops in both the kitchen and bathrooms. All units have been updated with modern appliances, including dishwashers and larger refrigerators. The first-floor duplex features a new HVAC furnace as of 2021, with radiant heating on the lower level and boiler/steam radiator heating for the second and third floors. The second floor maintains it's vintage charm while delivering a clean, fresh look. The third-floor apartment is a haven for artists - or anyone that truly appreciates natural light, characterized by its spacious rooms, picturesque tree-top views, and inviting skylights. The property's front and back yards have been designed for minimal maintenance and are adorned with an abundance of perennial plants. A new wrought-iron rear porch/deck and a fresh front porch have been recently added. Additionally, the rear yard features a new fence and artificial turf. The basement is exceptionally well-maintained and includes laundry facilities shared by units 2 and 3. Unit 1 has it's own in unit laundry. Unit 1 offers flexibility with it's duplex down that can be used as a separate dwelling with it's own entrance, kitchen, bath, and living space, perfect for guests, in-laws or short term rentals! In 2022, significant updates were made to the property. Highlights include a new garage, siding, and roof, and a gut-rehab of the first floor and lower level, all complemented by a fresh coat of paint throughout. Situated amidst a neighborhood of million-dollar homes, the property enjoys an unobstructed view of Juniper Park to the north, which has recently undergone renovations, making it a charming neighborhood amenity. A mere two blocks away, you'll discover the bustling Southport and Addison corner, replete with a variety of amenities. Wrigley Field is within easy walking distance, and the highly-regarded Blaine School is conveniently situated just a block away, adjacent to Juniper Playlot Park, and in close proximity to Jewel Osco and CVS. Nearby, you'll also find coffee shops, restaurants, and all the attractions of the vibrant Southport Corridor.
Property Specifics
| Multi-unit | |
| — | |
| — | |
| 1890 | |
| — | |
| — | |
| No | |
| — |
| Cook | |
| — | |
| — / — | |
| — | |
| — | |
| — | |
| 11900617 | |
| 14201200160000 |
Nearby Schools
| NAME: | DISTRICT: | DISTANCE: | |
|---|---|---|---|
|
Grade School
Blaine Elementary School |
299 | — | |
Property History
| DATE: | EVENT: | PRICE: | SOURCE: |
|---|---|---|---|
| 15 Dec, 2020 | Sold | $980,000 | MRED MLS |
| 27 Oct, 2020 | Under contract | $989,000 | MRED MLS |
| 25 Sep, 2020 | Listed for sale | $989,000 | MRED MLS |
| 30 Apr, 2024 | Sold | $1,707,150 | MRED MLS |
| 31 Jan, 2024 | Under contract | $1,797,000 | MRED MLS |
| 19 Oct, 2023 | Listed for sale | $1,797,000 | MRED MLS |













































Room Specifics
Total Bedrooms: 7
Bedrooms Above Ground: 7
Bedrooms Below Ground: 0
Dimensions: —
Floor Type: —
Dimensions: —
Floor Type: —
Dimensions: —
Floor Type: —
Dimensions: —
Floor Type: —
Dimensions: —
Floor Type: —
Dimensions: —
Floor Type: —
Full Bathrooms: 5
Bathroom Amenities: —
Bathroom in Basement: —
Rooms: —
Basement Description: Finished,Unfinished
Other Specifics
| 2 | |
| — | |
| — | |
| — | |
| — | |
| 26X124 | |
| — | |
| — | |
| — | |
| — | |
| Not in DB | |
| — | |
| — | |
| — | |
| — |
Tax History
| Year | Property Taxes |
|---|---|
| 2020 | $16,389 |
| 2024 | $19,908 |
Contact Agent
Nearby Similar Homes
Nearby Sold Comparables
Contact Agent
Listing Provided By
Compass

