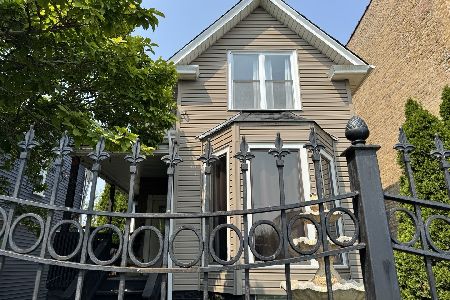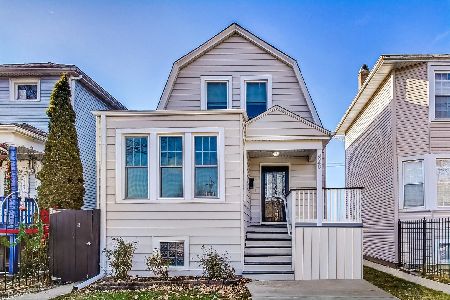3649 Sawyer Avenue, Irving Park, Chicago, Illinois 60618
$525,000
|
Sold
|
|
| Status: | Closed |
| Sqft: | 0 |
| Cost/Sqft: | — |
| Beds: | 5 |
| Baths: | 2 |
| Year Built: | 1913 |
| Property Taxes: | $4,907 |
| Days On Market: | 1605 |
| Lot Size: | 0,00 |
Description
Impeccably maintained home on an oversized 30x125 lot with a charming exterior and well-landscaped yard. Many wonderful improvements abound such as newer windows, newer appliances and a well-updated lower level. Hardwood floors and tons of natural light along the main level that includes a sweeping living & dining room, eat-in kitchen and three bedrooms plus a bathroom. The kitchen, with a walk-in pantry, opens to a window-lined eating area that overlooks fenced yard. The fully waterproofed lower level offers two additional bedrooms, a bathroom, family room and sitting room with built-in bar. A finished stairwell leads to an unfinished attic that is the perfect opportunity for easy expansion. Rear yard and patio are ideal for grilling, outdoor entertaining, relaxing and gardening amid established flower, herb and vegetable beds. 2-car garage. Easy access to 90/94, CTA Blue Line, Target, groceries, Revolution Brewery taproom, Parachute, Honey Butter, and more.
Property Specifics
| Single Family | |
| — | |
| A-Frame | |
| 1913 | |
| Full | |
| — | |
| No | |
| 0 |
| Cook | |
| — | |
| — / Not Applicable | |
| None | |
| Public | |
| Public Sewer | |
| 11060934 | |
| 13232340040000 |
Nearby Schools
| NAME: | DISTRICT: | DISTANCE: | |
|---|---|---|---|
|
Grade School
Cleveland Elementary School |
299 | — | |
|
Middle School
Cleveland Elementary School |
299 | Not in DB | |
|
High School
Schurz High School |
299 | Not in DB | |
Property History
| DATE: | EVENT: | PRICE: | SOURCE: |
|---|---|---|---|
| 1 Jun, 2021 | Sold | $525,000 | MRED MLS |
| 26 Apr, 2021 | Under contract | $490,000 | MRED MLS |
| 21 Apr, 2021 | Listed for sale | $490,000 | MRED MLS |























Room Specifics
Total Bedrooms: 5
Bedrooms Above Ground: 5
Bedrooms Below Ground: 0
Dimensions: —
Floor Type: Hardwood
Dimensions: —
Floor Type: Hardwood
Dimensions: —
Floor Type: Carpet
Dimensions: —
Floor Type: —
Full Bathrooms: 2
Bathroom Amenities: Soaking Tub
Bathroom in Basement: 1
Rooms: Bedroom 5,Breakfast Room,Sitting Room,Storage,Pantry,Attic,Bonus Room
Basement Description: Finished,Rec/Family Area
Other Specifics
| 2 | |
| Concrete Perimeter | |
| Off Alley | |
| Patio, Fire Pit | |
| Fenced Yard | |
| 30X125 | |
| Unfinished | |
| None | |
| Bar-Wet, Hardwood Floors, First Floor Bedroom, First Floor Full Bath, Built-in Features, Walk-In Closet(s), Some Carpeting | |
| Range, Microwave, Dishwasher, Refrigerator, Washer, Dryer | |
| Not in DB | |
| Curbs, Sidewalks | |
| — | |
| — | |
| — |
Tax History
| Year | Property Taxes |
|---|---|
| 2021 | $4,907 |
Contact Agent
Nearby Similar Homes
Nearby Sold Comparables
Contact Agent
Listing Provided By
@properties












