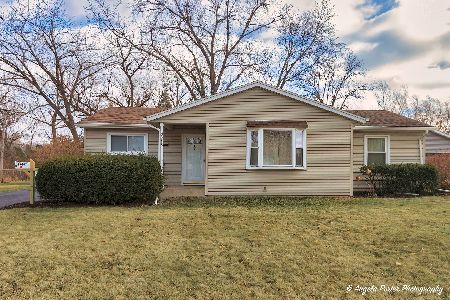36496 Streamwood Drive, Gurnee, Illinois 60031
$129,500
|
Sold
|
|
| Status: | Closed |
| Sqft: | 1,979 |
| Cost/Sqft: | $68 |
| Beds: | 3 |
| Baths: | 3 |
| Year Built: | 1969 |
| Property Taxes: | $6,074 |
| Days On Market: | 6165 |
| Lot Size: | 0,00 |
Description
CASH DEAL + AUG CLOSE = GREAT PRICE! Clean bright 3BR, 2 cer bths expanded split. Fresh paint thru-out. New carpet 3BRs & 1st flr fam rm. LR, DR w/sgd to patio. New water heater, newer windows/doors. Unfin lower level w/woodburning stove & 1/2 bath. 2.5 car det gar, fully fenced yard w/above ground pool w/deck & shed. Across from park. AS IS, 100% taxes,3-5% EM certified funds, no survey/termite.
Property Specifics
| Single Family | |
| — | |
| — | |
| 1969 | |
| Partial,English | |
| — | |
| No | |
| 0 |
| Lake | |
| Grandwood Park | |
| 0 / Not Applicable | |
| None | |
| Public | |
| Public Sewer | |
| 07159347 | |
| 07074010130000 |
Nearby Schools
| NAME: | DISTRICT: | DISTANCE: | |
|---|---|---|---|
|
Grade School
Woodland Elementary School |
50 | — | |
|
Middle School
Woodland Middle School |
50 | Not in DB | |
|
High School
Warren Township High School |
121 | Not in DB | |
Property History
| DATE: | EVENT: | PRICE: | SOURCE: |
|---|---|---|---|
| 31 Aug, 2009 | Sold | $129,500 | MRED MLS |
| 10 Aug, 2009 | Under contract | $134,900 | MRED MLS |
| — | Last price change | $154,900 | MRED MLS |
| 13 Mar, 2009 | Listed for sale | $199,900 | MRED MLS |
Room Specifics
Total Bedrooms: 3
Bedrooms Above Ground: 3
Bedrooms Below Ground: 0
Dimensions: —
Floor Type: Carpet
Dimensions: —
Floor Type: Carpet
Full Bathrooms: 3
Bathroom Amenities: —
Bathroom in Basement: 1
Rooms: Utility Room-1st Floor
Basement Description: Partially Finished,Crawl
Other Specifics
| 2 | |
| Concrete Perimeter | |
| Concrete,Side Drive | |
| Deck, Patio, Above Ground Pool | |
| Fenced Yard,Park Adjacent | |
| 59 X 144 X 101 X 191 | |
| — | |
| None | |
| — | |
| Range, Dishwasher, Refrigerator, Washer, Dryer, Disposal | |
| Not in DB | |
| Pool | |
| — | |
| — | |
| Wood Burning Stove |
Tax History
| Year | Property Taxes |
|---|---|
| 2009 | $6,074 |
Contact Agent
Nearby Similar Homes
Contact Agent
Listing Provided By
Realty Link, Ltd.









