365 Covington Drive, Barrington, Illinois 60010
$877,200
|
Sold
|
|
| Status: | Closed |
| Sqft: | 3,120 |
| Cost/Sqft: | $280 |
| Beds: | 5 |
| Baths: | 4 |
| Year Built: | 1988 |
| Property Taxes: | $16,732 |
| Days On Market: | 138 |
| Lot Size: | 0,34 |
Description
Welcome to 365 Covington with 4,772 livable square feet in the Steeplechase Subdivision, close to downtown Barrington and the Metra Station. Upon entering the double doors you will be greeted by a two story foyer with hardwood flooring and a beautiful staircase with wrought iron spindles. Your main floor living boasts a dining room, formal living room with can lights and a large picture window allowing natural light to flow through. Your modernized kitchen has granite countertops, hardwood flooring, new hardware, SS appliances, double sink, can lights and subway tile backsplash. For those that like to entertain, your sunken family room is off the kitchen with a fireplace and doors to a beautiful screened-in porch and deck area. The main floor also has a den for those that work from home and laundry room equipped with the washer, dryer and utility sink. Moving on up to the upper level you will find 4 bedrooms ~ the Owners Suite has a vaulted ceiling, full bath with jetted tub, double sinks, separate shower with body sprays, walk in closet, built-in ironing board and a coffee bar with beverage cooler and sink. Now... moving onto the walk-out basement!! No expense spared here, over 100K spent on finishing this beauty. The wine/bar area boasts a chiller for wine, beautiful tiled flooring, built-in ice maker, sink and beverage fridge. For those that like to have a glass of wine with there movie, the theater room is adjacent to the bar area ~ all the video equipment stays. There's also a rec room/sitting area that could also be used for a pool table, 5th bedroom or an office and a full bath. Walk out the doors to the brick patio and enjoy a beautiful private yard with a firepit area. Recent updates include: Roof 2022, Hot water heater 2023, Water Softener, 2024, Sump Pump with battery back-up 2023, Microwave 2024, Dishwasher 2022, Stove 2016, Granite countertops 2016, Wrought iron spindles 2020, Washer and Dryer 2020.
Property Specifics
| Single Family | |
| — | |
| — | |
| 1988 | |
| — | |
| — | |
| No | |
| 0.34 |
| Lake | |
| Steeplechase | |
| 450 / Annual | |
| — | |
| — | |
| — | |
| 12407932 | |
| 13361020360000 |
Nearby Schools
| NAME: | DISTRICT: | DISTANCE: | |
|---|---|---|---|
|
High School
Barrington High School |
220 | Not in DB | |
Property History
| DATE: | EVENT: | PRICE: | SOURCE: |
|---|---|---|---|
| 25 Sep, 2025 | Sold | $877,200 | MRED MLS |
| 26 Jul, 2025 | Under contract | $875,000 | MRED MLS |
| 23 Jul, 2025 | Listed for sale | $875,000 | MRED MLS |
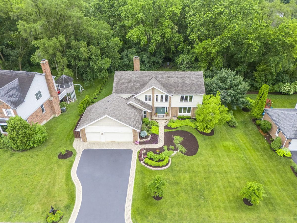
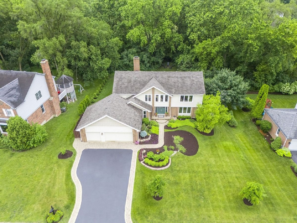
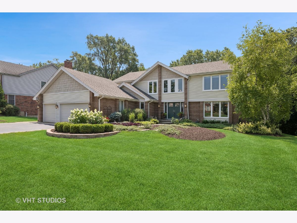
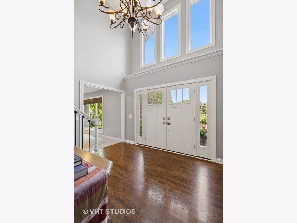
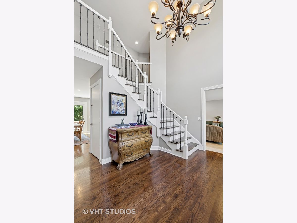
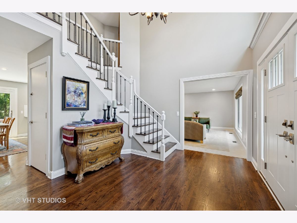
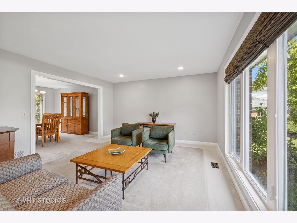
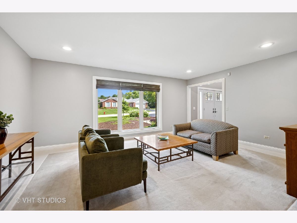
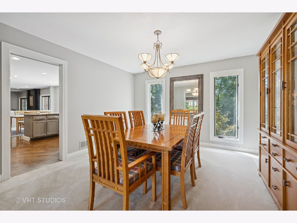
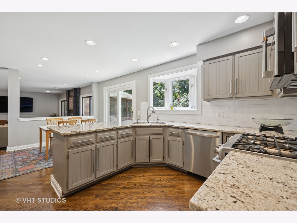
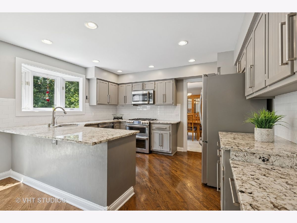
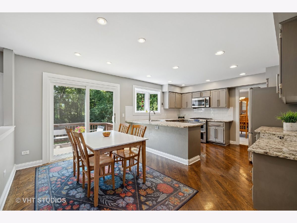
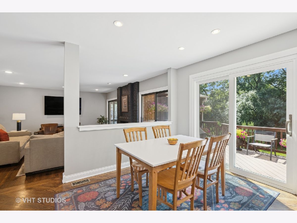
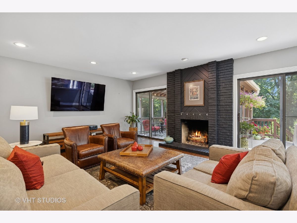
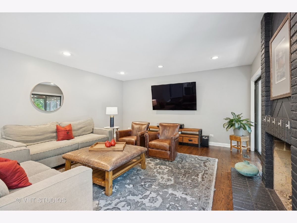
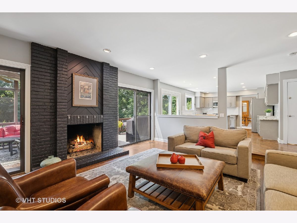
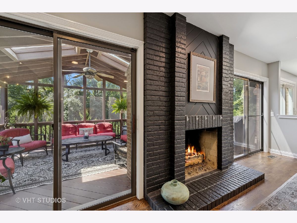
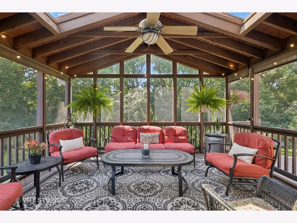
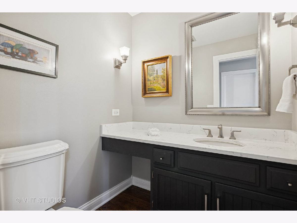
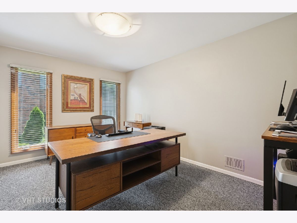
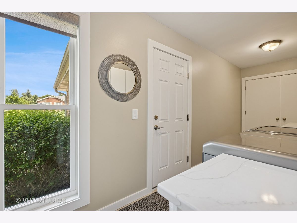
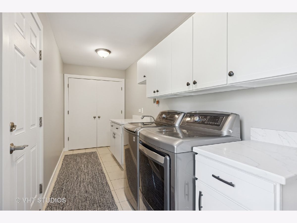
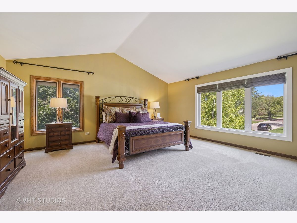
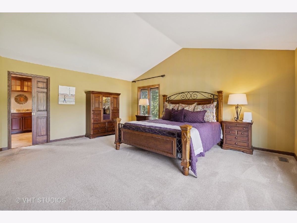
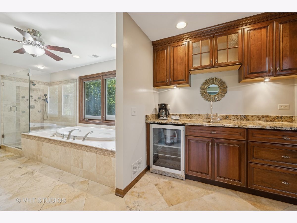
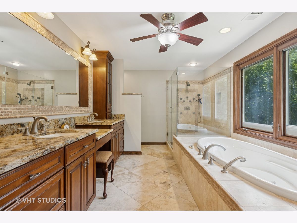
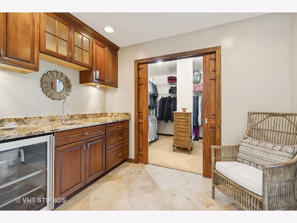
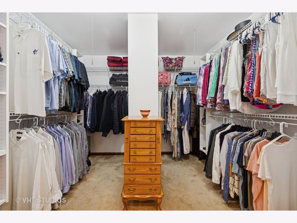
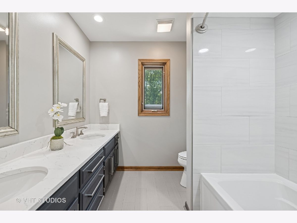
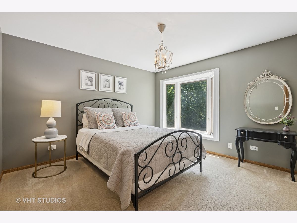
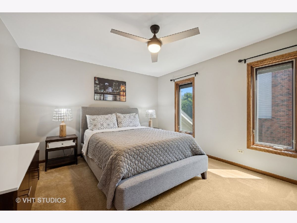
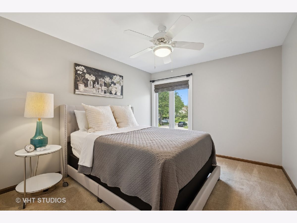
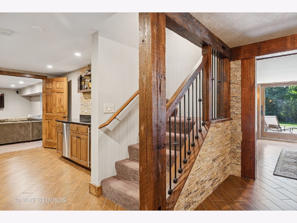
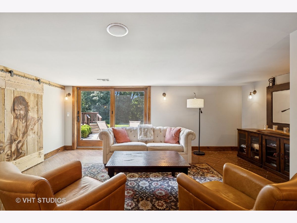
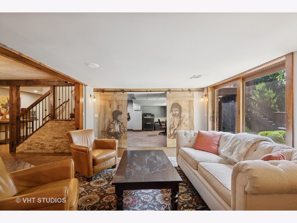
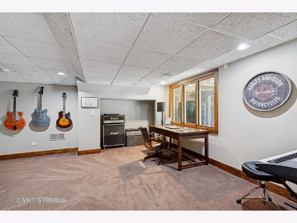
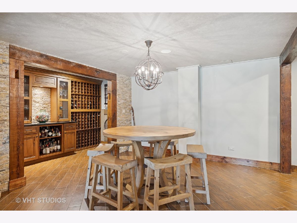
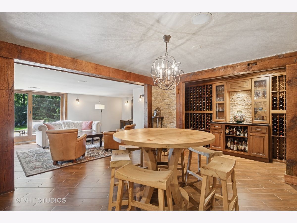
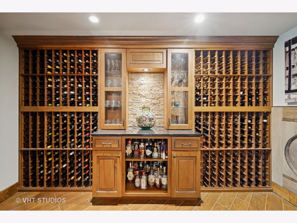
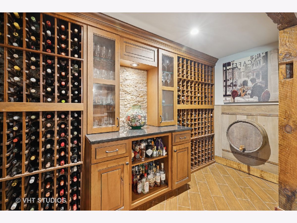
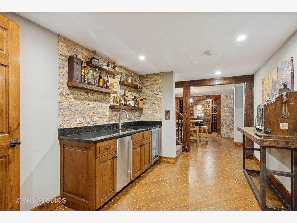
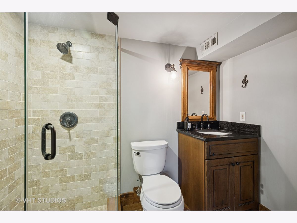
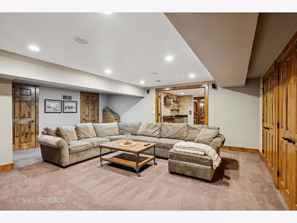
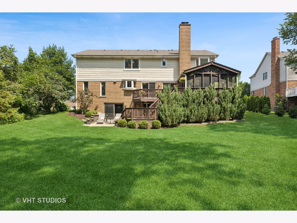
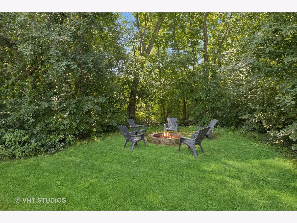
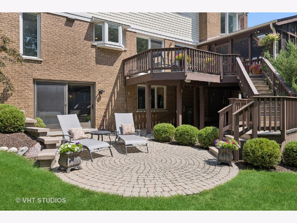
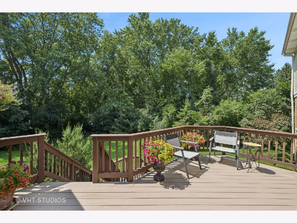
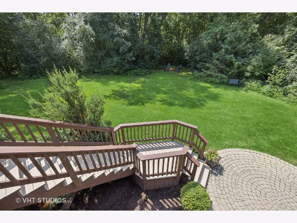
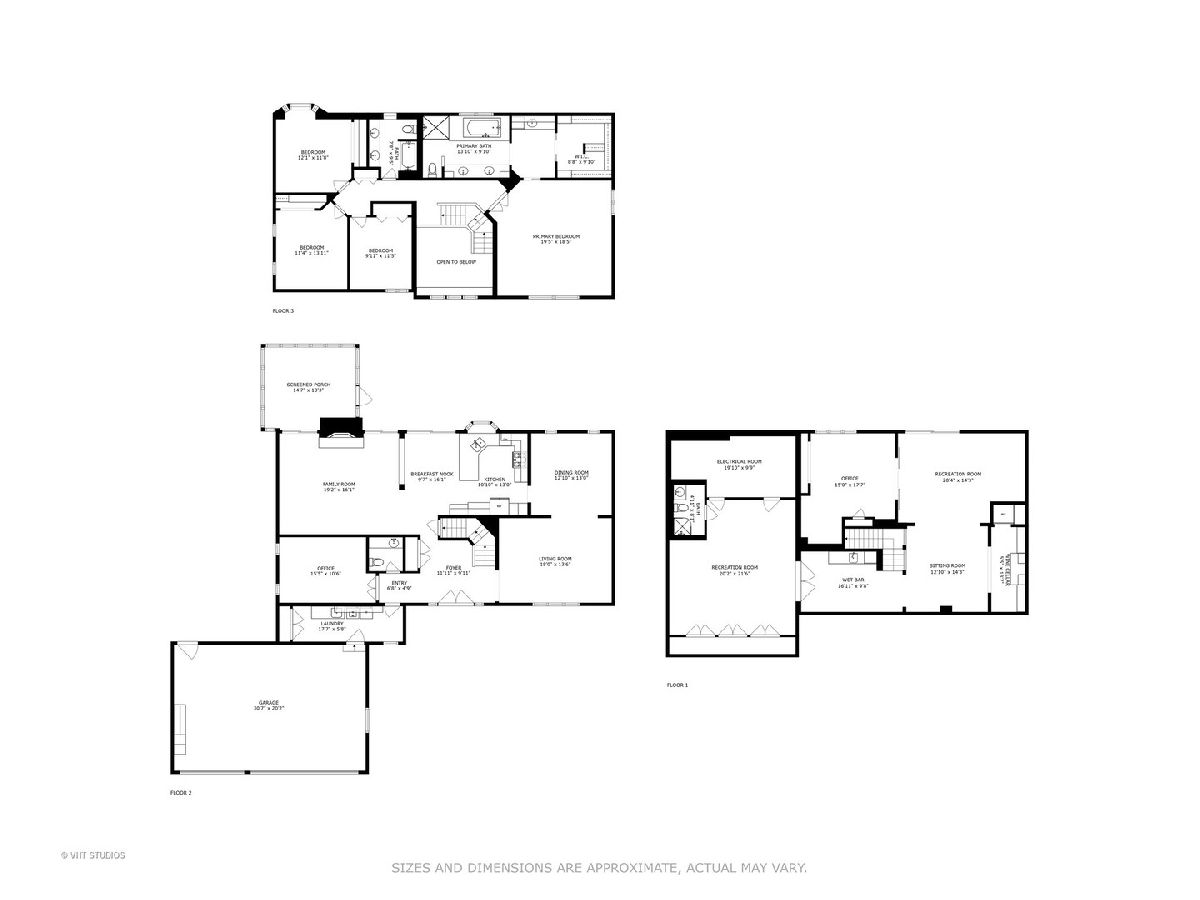
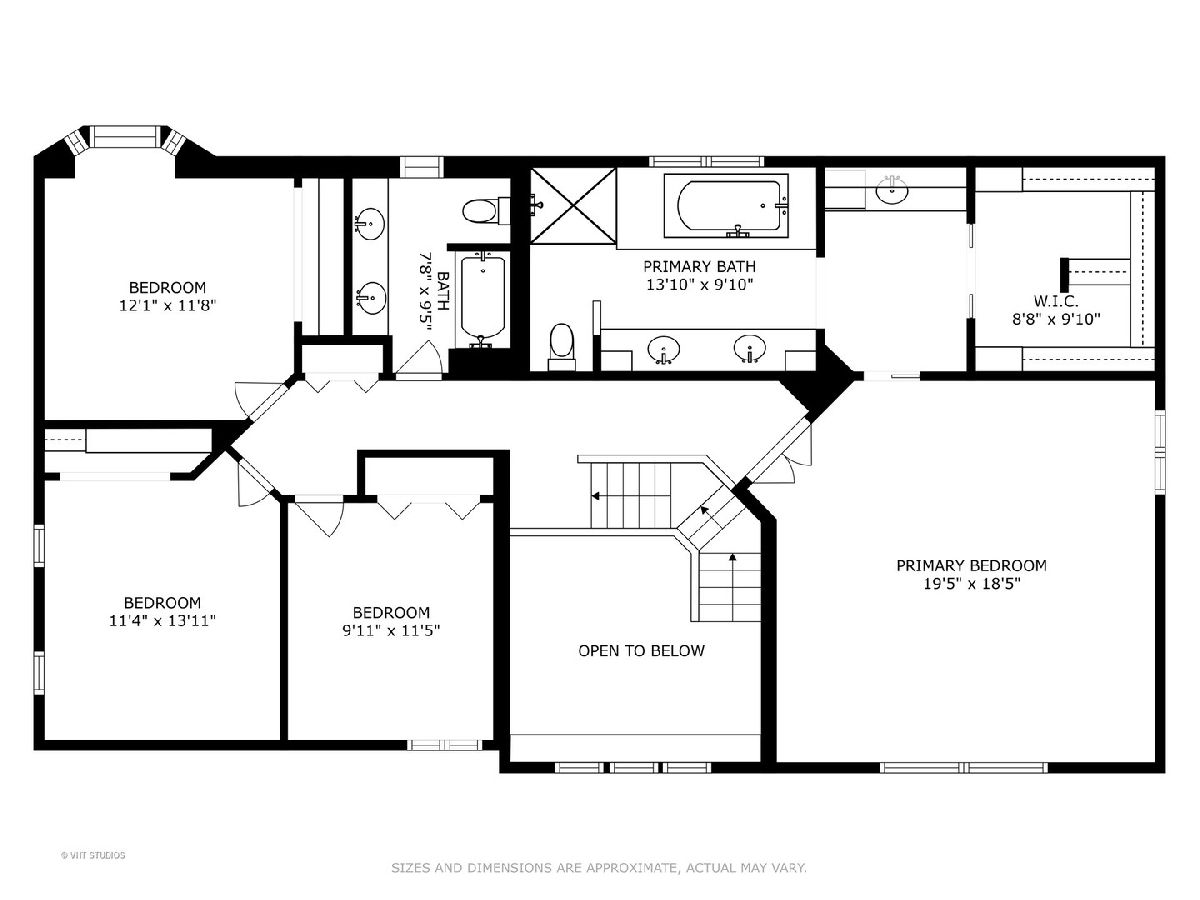
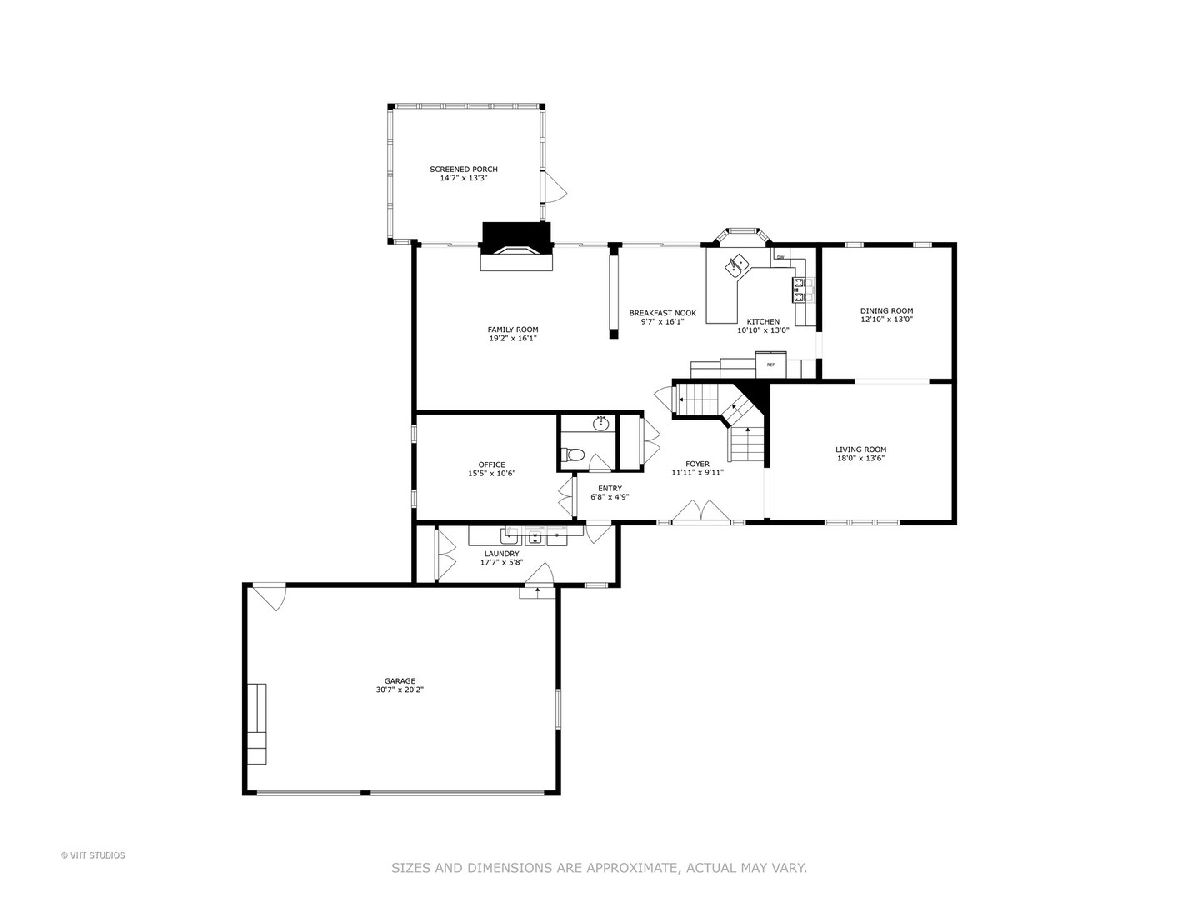
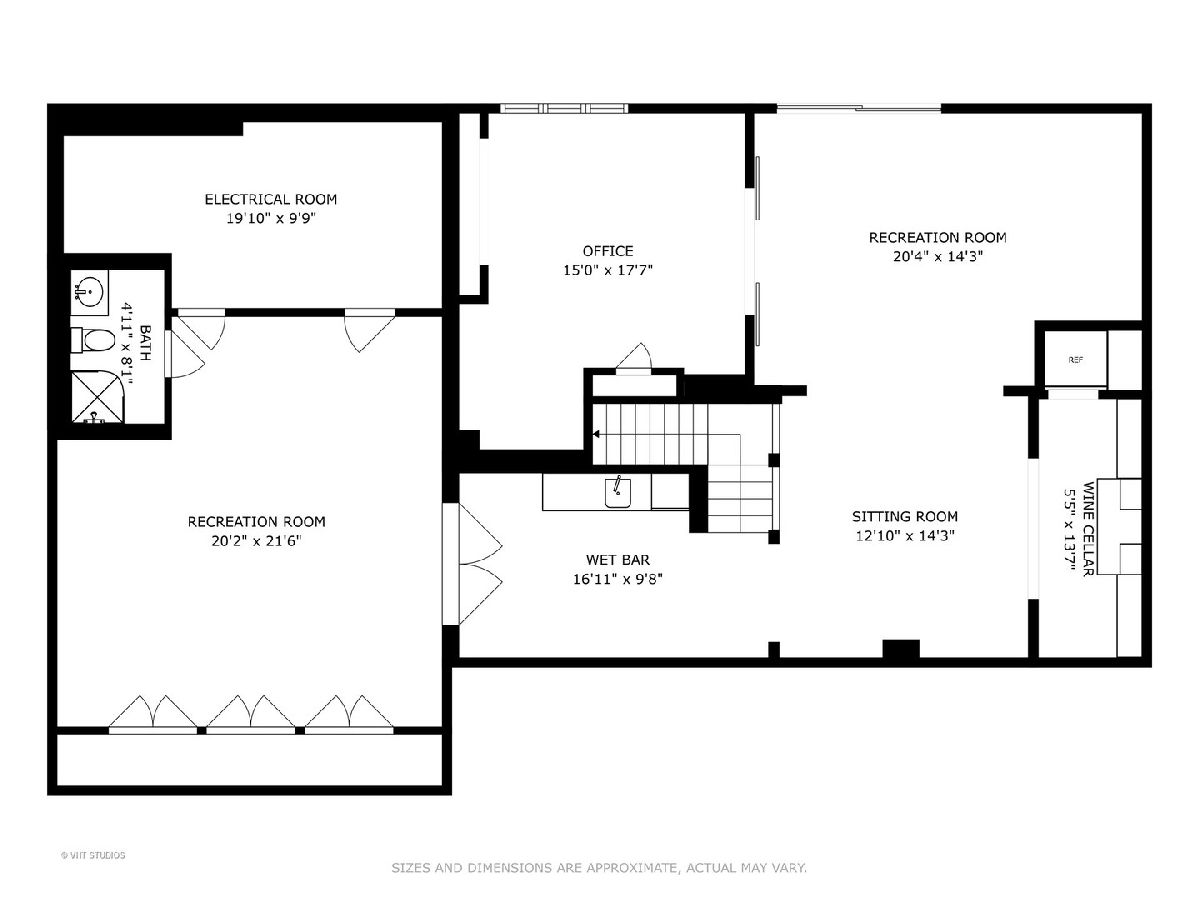
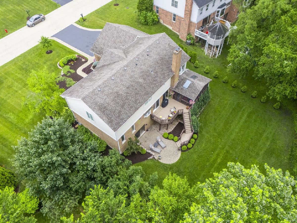
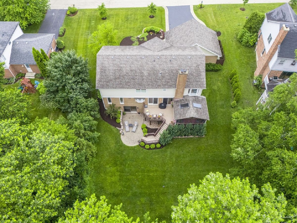
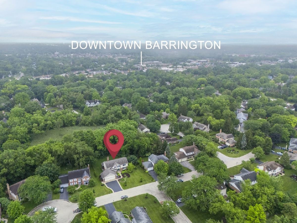
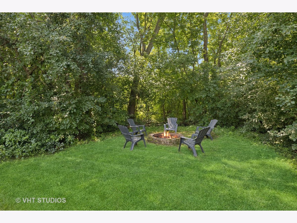
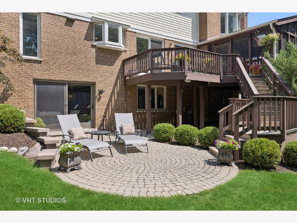
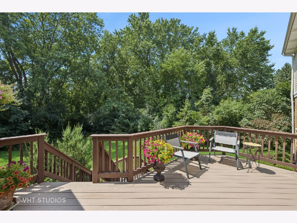
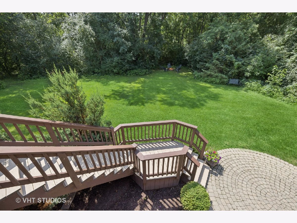
Room Specifics
Total Bedrooms: 5
Bedrooms Above Ground: 5
Bedrooms Below Ground: 0
Dimensions: —
Floor Type: —
Dimensions: —
Floor Type: —
Dimensions: —
Floor Type: —
Dimensions: —
Floor Type: —
Full Bathrooms: 4
Bathroom Amenities: Whirlpool,Separate Shower,Double Sink,Full Body Spray Shower
Bathroom in Basement: 1
Rooms: —
Basement Description: —
Other Specifics
| 3 | |
| — | |
| — | |
| — | |
| — | |
| 112X168X76X171 | |
| — | |
| — | |
| — | |
| — | |
| Not in DB | |
| — | |
| — | |
| — | |
| — |
Tax History
| Year | Property Taxes |
|---|---|
| 2025 | $16,732 |
Contact Agent
Contact Agent
Listing Provided By
Baird & Warner Real Estate - Algonquin


