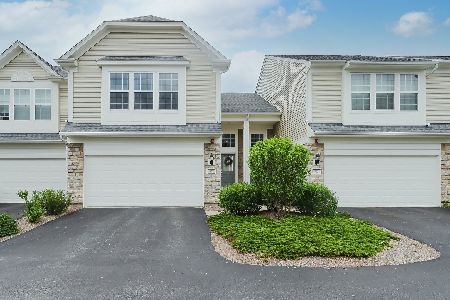365 Devoe Drive, Oswego, Illinois 60543
$275,000
|
Sold
|
|
| Status: | Closed |
| Sqft: | 1,521 |
| Cost/Sqft: | $181 |
| Beds: | 3 |
| Baths: | 3 |
| Year Built: | 2013 |
| Property Taxes: | $5,416 |
| Days On Market: | 1267 |
| Lot Size: | 0,00 |
Description
What a beauty!! Welcoming two-story foyer overlooks bright, open floorplan. The large, cozy living room has hardwood floors and plenty of windows for natural sunlight. Impressive kitchen has spacious eating area overlooking the patio, stylish custom backsplash, gorgeous granite counters, pantry and ss appliances. Many updates throughout include tall vanities, updated light fixtures, hardwood and tiled floors, newer faucets and fixtures and updated bathrooms, all with neutral colors and up-to-date decor. Huge master bedroom features vaulted ceiling, walk in closet and private bathroom with double sinks. Two more spacious bedrooms and loft area accompany an additional updated bathroom. The second floor laundry room is convenient. Wonderful patio area and large open green space. Near walking paths, pond and park. Turn key and meticulously maintained, ideal home with a great location!!
Property Specifics
| Condos/Townhomes | |
| 2 | |
| — | |
| 2013 | |
| — | |
| — | |
| No | |
| — |
| Kendall | |
| — | |
| 189 / Monthly | |
| — | |
| — | |
| — | |
| 11430935 | |
| 0312401209 |
Property History
| DATE: | EVENT: | PRICE: | SOURCE: |
|---|---|---|---|
| 12 Jul, 2022 | Sold | $275,000 | MRED MLS |
| 16 Jun, 2022 | Under contract | $275,000 | MRED MLS |
| 10 Jun, 2022 | Listed for sale | $275,000 | MRED MLS |
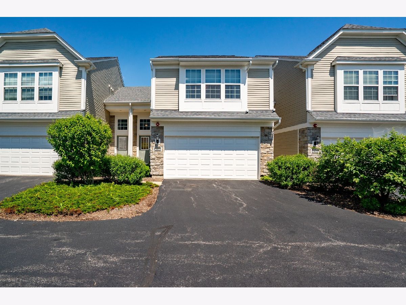
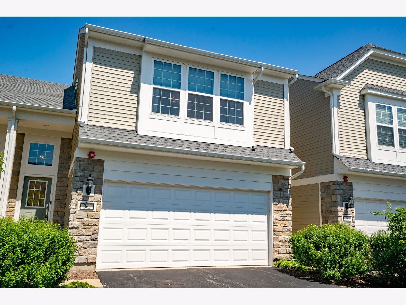
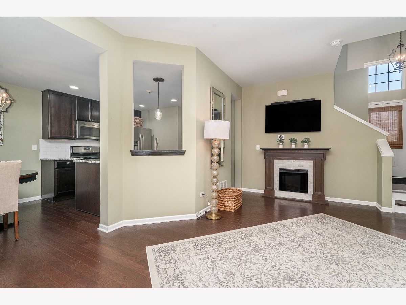
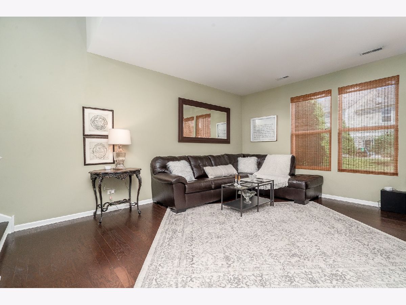
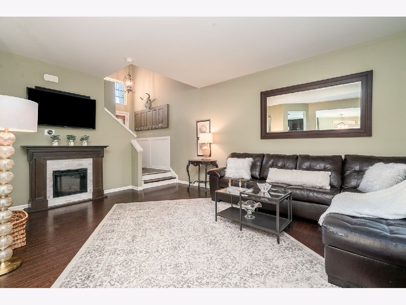
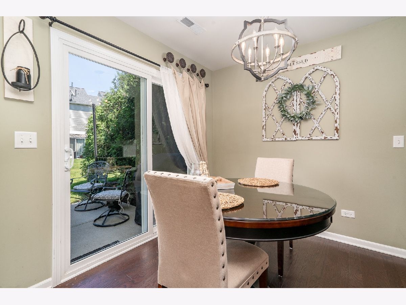
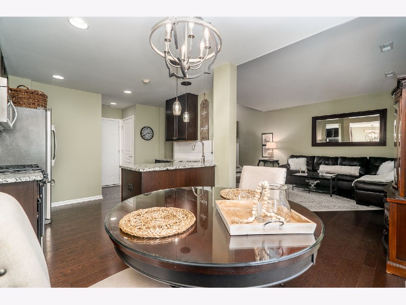
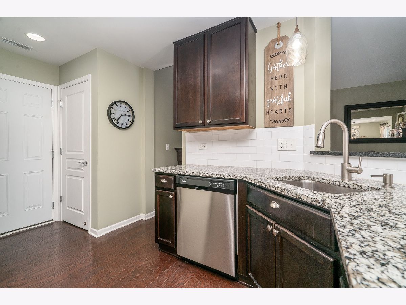
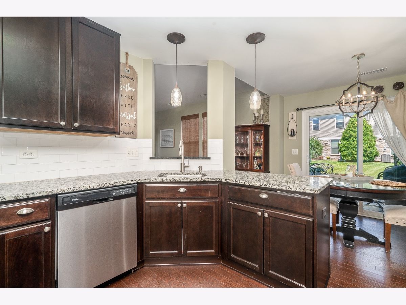
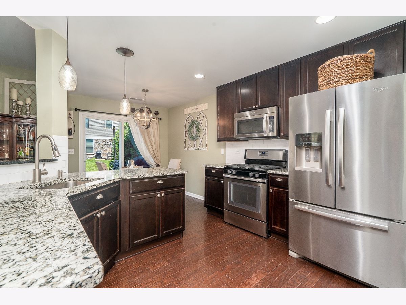
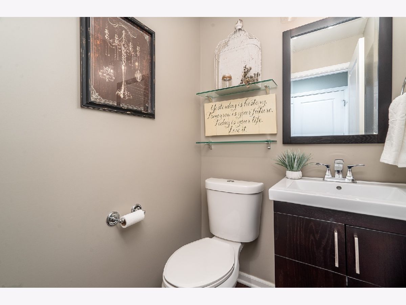
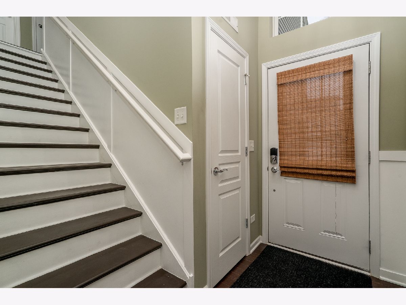
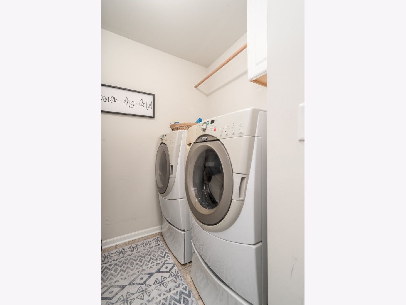
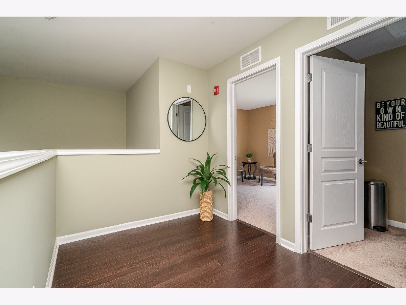
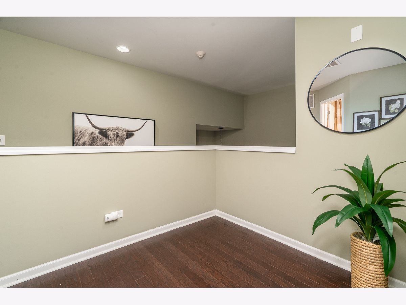
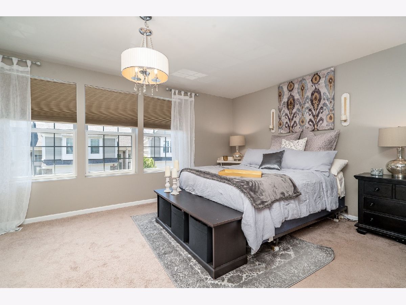
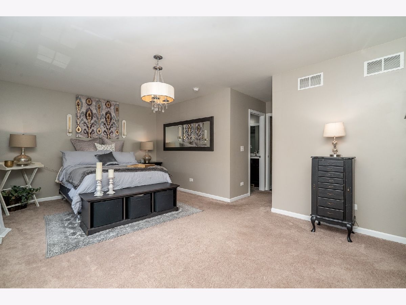
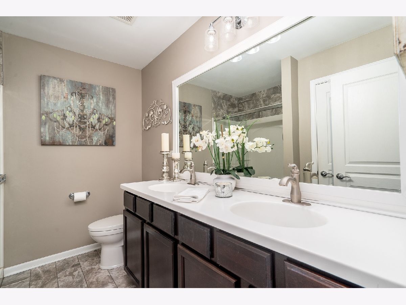
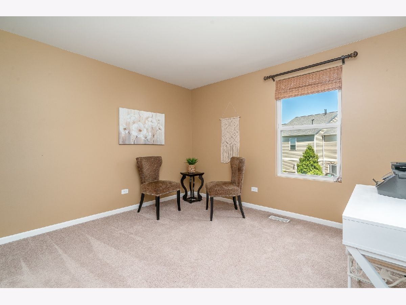
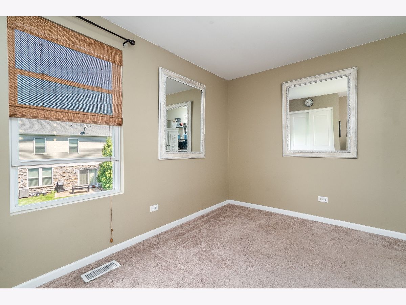
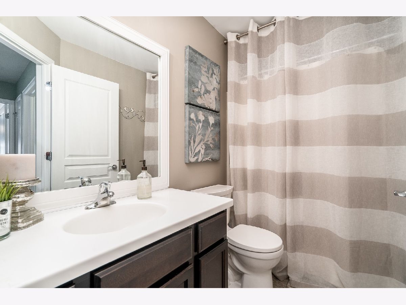
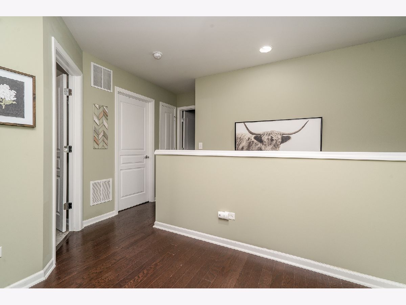
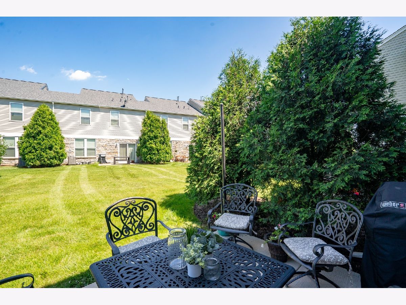
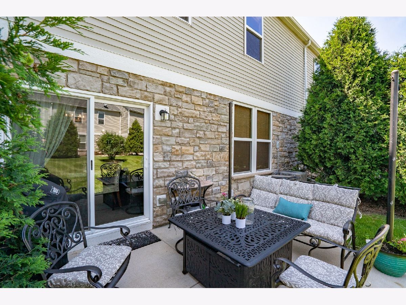
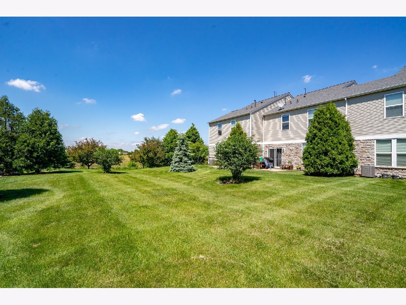
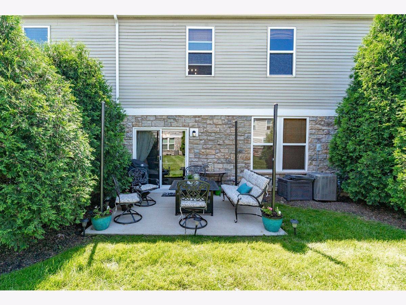
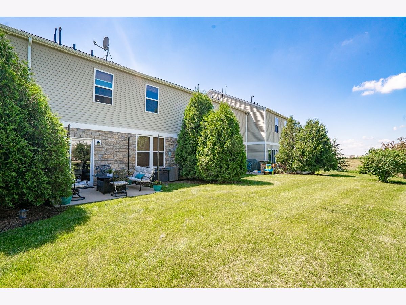
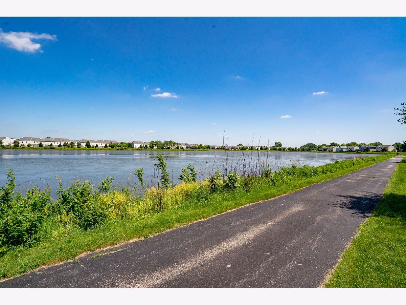
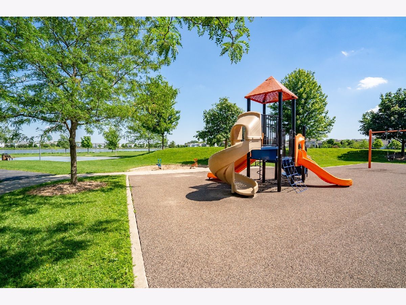
Room Specifics
Total Bedrooms: 3
Bedrooms Above Ground: 3
Bedrooms Below Ground: 0
Dimensions: —
Floor Type: —
Dimensions: —
Floor Type: —
Full Bathrooms: 3
Bathroom Amenities: —
Bathroom in Basement: 0
Rooms: —
Basement Description: Slab
Other Specifics
| 2 | |
| — | |
| — | |
| — | |
| — | |
| 26X73 | |
| — | |
| — | |
| — | |
| — | |
| Not in DB | |
| — | |
| — | |
| — | |
| — |
Tax History
| Year | Property Taxes |
|---|---|
| 2022 | $5,416 |
Contact Agent
Nearby Similar Homes
Nearby Sold Comparables
Contact Agent
Listing Provided By
RE/MAX of Naperville


