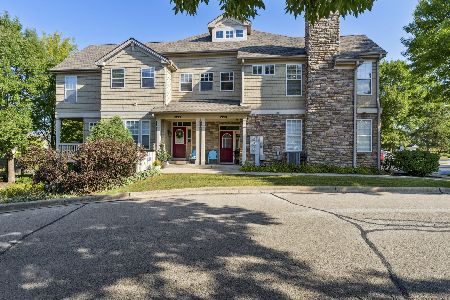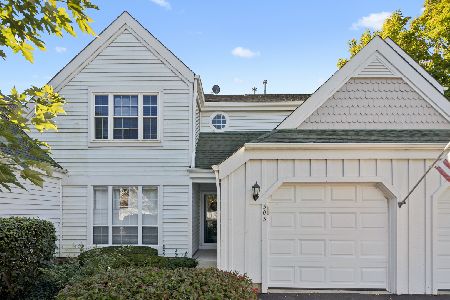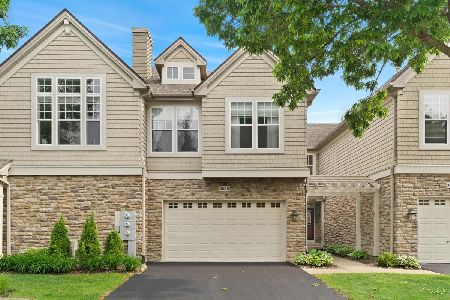365 Lake Avenue, Wauconda, Illinois 60084
$218,500
|
Sold
|
|
| Status: | Closed |
| Sqft: | 2,365 |
| Cost/Sqft: | $97 |
| Beds: | 2 |
| Baths: | 4 |
| Year Built: | 2007 |
| Property Taxes: | $7,155 |
| Days On Market: | 3828 |
| Lot Size: | 0,00 |
Description
Great Value! Lake Breeze w/Beautiful Hardwood Floors, Granite Countertops, Maple Kitchen w/Stainless Steel Appliances! Open Floor Plan. Great for Entertaining, Full Finished Walk Out LL w/Full Bath & Patio. Spacious Master Suite has Private Deck, WIC & Luxury Bath! Family Room w/See Thru Multi Sided Fireplace & Deck, Water Rights to Beach & Lake! Plenty of Storage, Tandem Garage, Too Much to List; EZ to Show!
Property Specifics
| Condos/Townhomes | |
| 3 | |
| — | |
| 2007 | |
| Full,Walkout | |
| THE LAKE BREEZE (LEFT) | |
| No | |
| — |
| Lake | |
| Sunset Ridge | |
| 211 / Monthly | |
| Insurance,Exterior Maintenance,Lawn Care,Scavenger,Snow Removal,Lake Rights | |
| Public | |
| Public Sewer | |
| 08962226 | |
| 09252020570000 |
Nearby Schools
| NAME: | DISTRICT: | DISTANCE: | |
|---|---|---|---|
|
Grade School
Wauconda Elementary School |
118 | — | |
|
Middle School
Wauconda Middle School |
118 | Not in DB | |
|
High School
Wauconda Comm High School |
118 | Not in DB | |
Property History
| DATE: | EVENT: | PRICE: | SOURCE: |
|---|---|---|---|
| 14 Aug, 2015 | Sold | $218,500 | MRED MLS |
| 30 Jun, 2015 | Under contract | $229,500 | MRED MLS |
| 22 Jun, 2015 | Listed for sale | $229,500 | MRED MLS |
| 3 Oct, 2022 | Sold | $335,000 | MRED MLS |
| 29 Aug, 2022 | Under contract | $335,000 | MRED MLS |
| 27 Aug, 2022 | Listed for sale | $335,000 | MRED MLS |
| 14 May, 2024 | Sold | $390,000 | MRED MLS |
| 12 Apr, 2024 | Under contract | $389,900 | MRED MLS |
| — | Last price change | $409,900 | MRED MLS |
| 8 Feb, 2024 | Listed for sale | $429,000 | MRED MLS |
Room Specifics
Total Bedrooms: 2
Bedrooms Above Ground: 2
Bedrooms Below Ground: 0
Dimensions: —
Floor Type: Carpet
Full Bathrooms: 4
Bathroom Amenities: Whirlpool,Separate Shower,Double Sink
Bathroom in Basement: 1
Rooms: Eating Area
Basement Description: Finished,Exterior Access
Other Specifics
| 2 | |
| Concrete Perimeter | |
| Asphalt | |
| Balcony, Deck, Patio | |
| Common Grounds | |
| COMMON | |
| — | |
| Full | |
| Vaulted/Cathedral Ceilings, Hardwood Floors, In-Law Arrangement, First Floor Laundry, Laundry Hook-Up in Unit, Storage | |
| Range, Microwave, Dishwasher, Refrigerator, Washer, Dryer, Stainless Steel Appliance(s) | |
| Not in DB | |
| — | |
| — | |
| — | |
| Double Sided |
Tax History
| Year | Property Taxes |
|---|---|
| 2015 | $7,155 |
| 2022 | $8,291 |
| 2024 | $8,291 |
Contact Agent
Nearby Similar Homes
Nearby Sold Comparables
Contact Agent
Listing Provided By
Ryan and Company REALTORS, Inc










