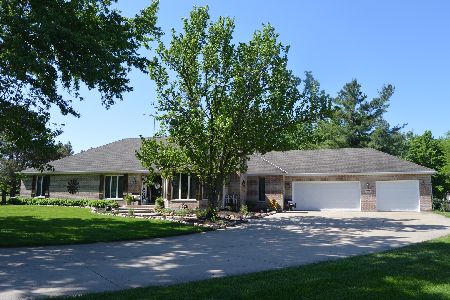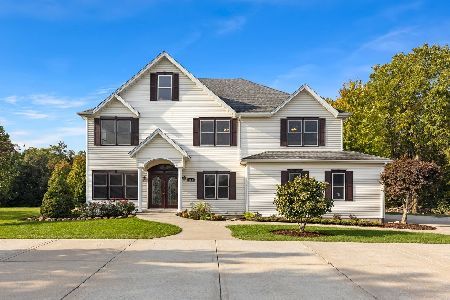365 Pine Meadow Court, Morris, Illinois 60450
$383,000
|
Sold
|
|
| Status: | Closed |
| Sqft: | 3,512 |
| Cost/Sqft: | $111 |
| Beds: | 3 |
| Baths: | 4 |
| Year Built: | 1993 |
| Property Taxes: | $10,737 |
| Days On Market: | 2061 |
| Lot Size: | 0,97 |
Description
Priced below recent (8/2020 ) appraised value! Beautiful custom built, full brick ranch home located on approximately 1 cul-de-sac acre. Spacious entry with open views of the family and dining rooms and 16x24 eat-in kitchen. Stainless steel appliances, including double oven and granite countertops. Complete main floor living, including laundry and spa/Florida room, which allows access to outdoor grilling, pergola and swimming pool. Master suite is 32x14 with fireplace and offers two separate his and her vanities plus two walk-in closets. Access to loft room from both master suite and Florida room. Loft includes wet bar perfect for entertaining or could easily be converted to fifth bedroom and bath (plumbing completed). Also finished basement, giving you over 6000 sq. ft. of living space! Many custom vaulted ceilings, a total of four fireplaces, jacuzzi tub, hot tub, wet bars and so much more. Must see to appreciate!
Property Specifics
| Single Family | |
| — | |
| Ranch | |
| 1993 | |
| Full | |
| — | |
| No | |
| 0.97 |
| Grundy | |
| — | |
| 0 / Not Applicable | |
| None | |
| Private Well | |
| Septic-Private | |
| 10748167 | |
| 0515102006 |
Nearby Schools
| NAME: | DISTRICT: | DISTANCE: | |
|---|---|---|---|
|
Grade School
Morris Grade School |
54 | — | |
|
Middle School
Morris Grade School |
54 | Not in DB | |
|
High School
Morris Community High School |
101 | Not in DB | |
Property History
| DATE: | EVENT: | PRICE: | SOURCE: |
|---|---|---|---|
| 7 Oct, 2020 | Sold | $383,000 | MRED MLS |
| 30 Aug, 2020 | Under contract | $389,000 | MRED MLS |
| — | Last price change | $399,500 | MRED MLS |
| 15 Jun, 2020 | Listed for sale | $399,500 | MRED MLS |
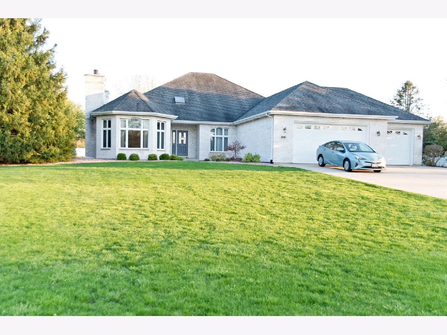
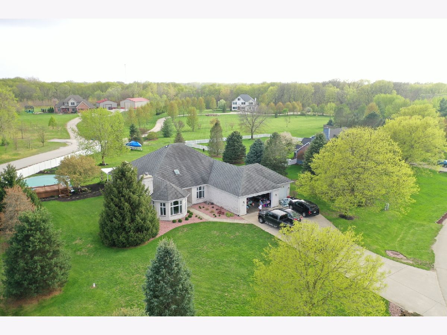
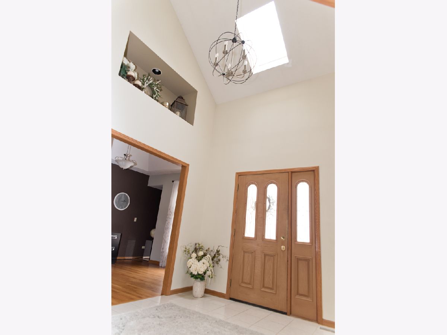
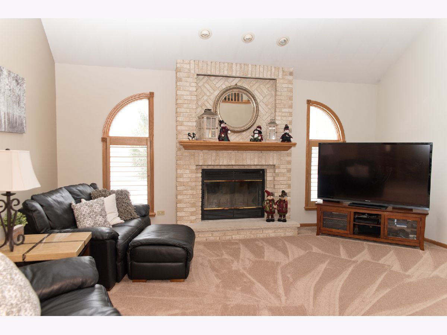
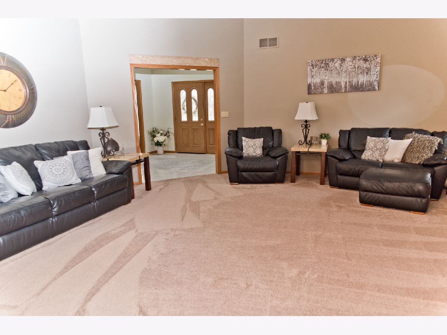
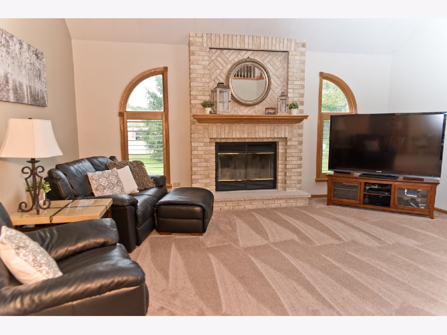
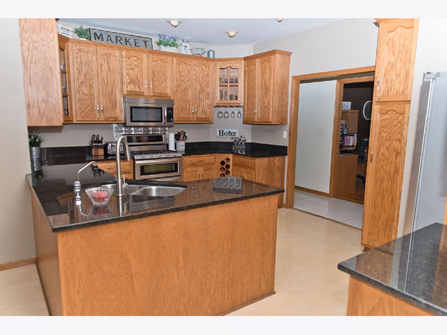
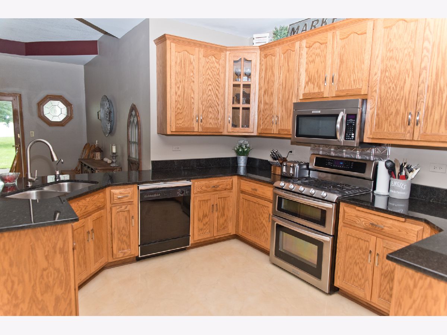
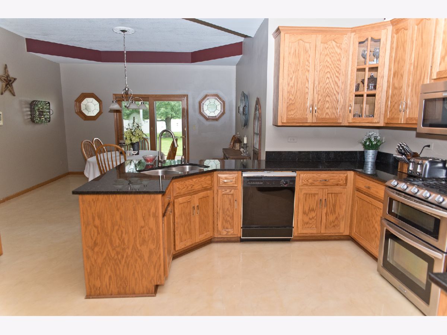
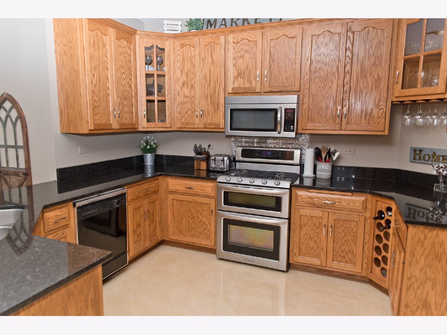
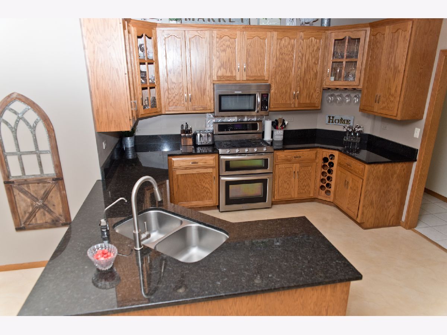
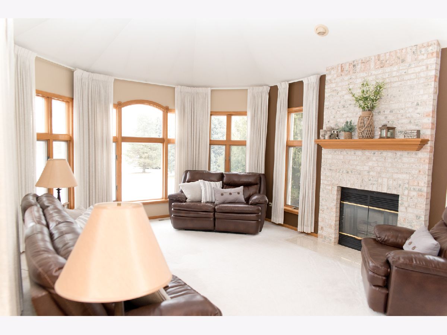
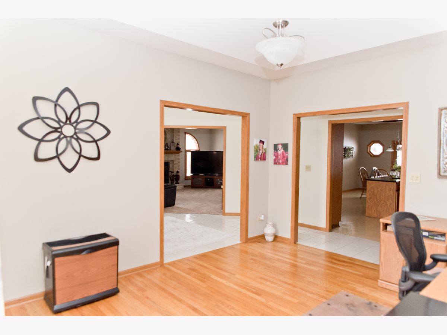
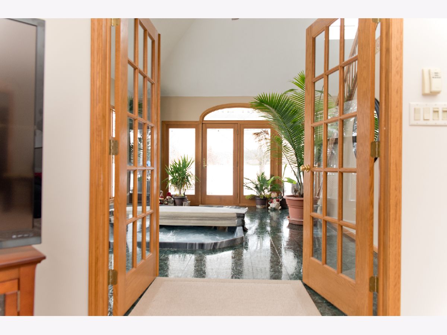
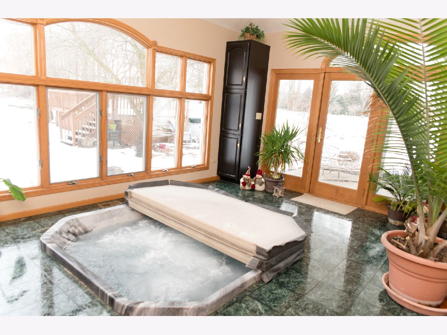
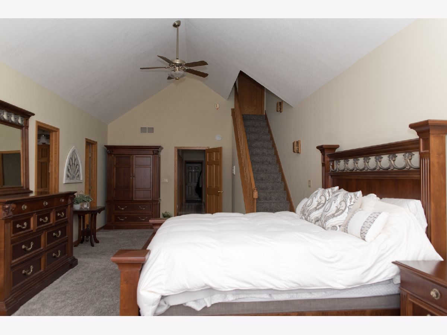
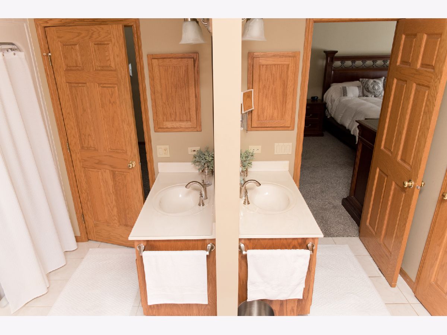
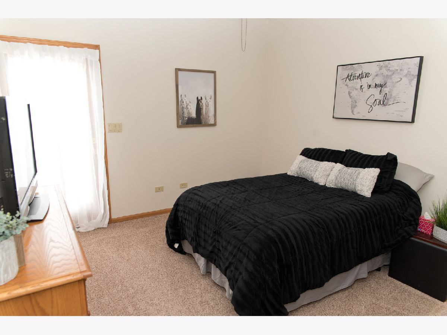
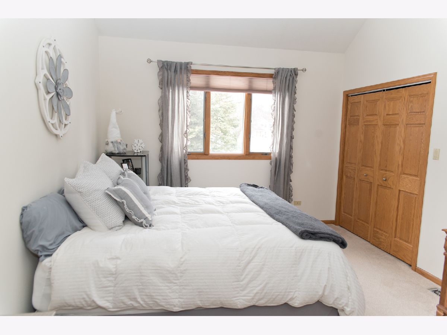
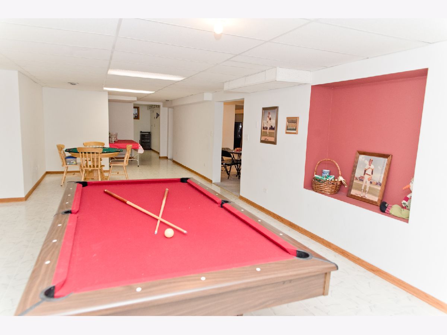
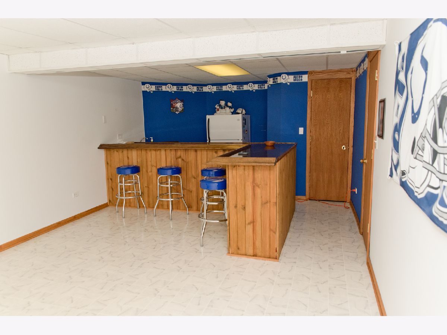
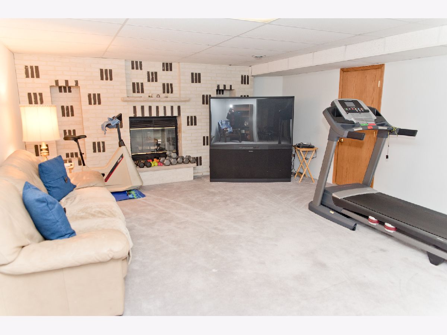
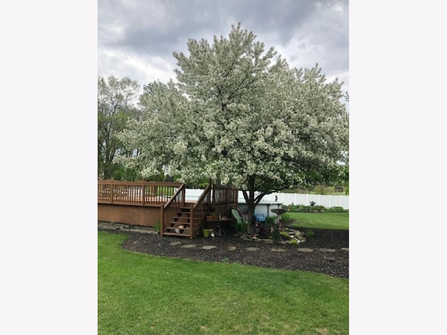
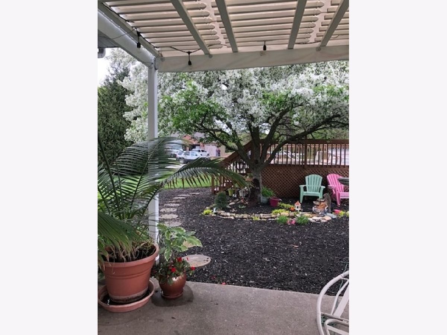
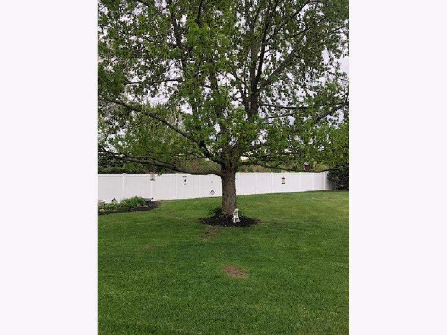
Room Specifics
Total Bedrooms: 4
Bedrooms Above Ground: 3
Bedrooms Below Ground: 1
Dimensions: —
Floor Type: Carpet
Dimensions: —
Floor Type: Carpet
Dimensions: —
Floor Type: Other
Full Bathrooms: 4
Bathroom Amenities: Whirlpool,Separate Shower,Double Sink
Bathroom in Basement: 1
Rooms: Foyer,Sun Room,Loft,Recreation Room,Great Room,Game Room
Basement Description: Finished
Other Specifics
| 3 | |
| Concrete Perimeter | |
| Concrete | |
| Deck, Patio, Porch, Above Ground Pool, Storms/Screens | |
| Mature Trees | |
| 65X247X157X53X279X134 | |
| — | |
| Full | |
| Vaulted/Cathedral Ceilings, Skylight(s), Hot Tub, Bar-Wet, Hardwood Floors, First Floor Laundry | |
| Double Oven, Range, Microwave, Dishwasher, Refrigerator, Washer, Dryer | |
| Not in DB | |
| Street Paved | |
| — | |
| — | |
| Wood Burning, Gas Starter |
Tax History
| Year | Property Taxes |
|---|---|
| 2020 | $10,737 |
Contact Agent
Nearby Similar Homes
Nearby Sold Comparables
Contact Agent
Listing Provided By
RE/MAX Top Properties


