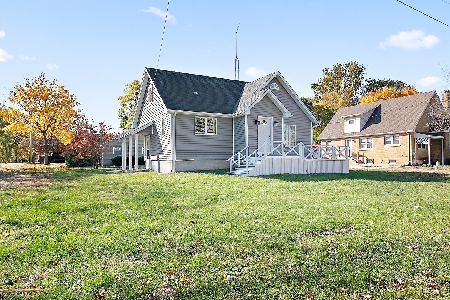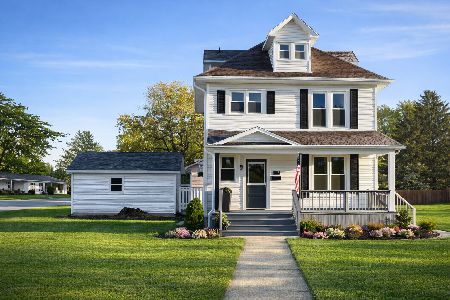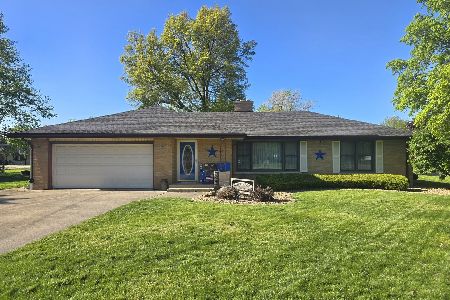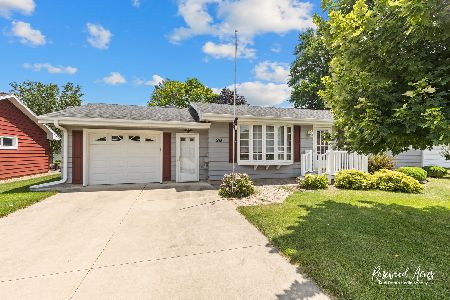365 Porter Avenue, Clifton, Illinois 60927
$187,000
|
Sold
|
|
| Status: | Closed |
| Sqft: | 1,639 |
| Cost/Sqft: | $116 |
| Beds: | 3 |
| Baths: | 2 |
| Year Built: | 1960 |
| Property Taxes: | $2,973 |
| Days On Market: | 2088 |
| Lot Size: | 0,27 |
Description
Everyone's favorite...A brick ranch with full basement on a corner lot! What more could you ask for! 3 bedrooms and 1 1/2 baths on the main level. Hardwood floors almost throughout. Neutral colors & tasteful touches. Carpeted sun room/family room with vaulted wood ceiling. So much natural light and a nice & cozy space. It leads to the backyard & 2-tiered deck with bench, perfect for entertaining. The basement features a large family room with wood burning fireplace, kitchenette, laundry, extra shower & lots of storage! The lot size is a quarter acre and the landscaping design is gorgeous! The curvy edging adds dimension & is really unique. Garden shed in back with 2nd story storage or playhouse for the kids! Swingset & rock climbing bridge leading to a balcony. The kids will love it! A new roof was put on the house last year & the windows were redone in the last 2-3 years. Whole house generator included. Gutter system drains underground. 2 wood burning fireplaces. So many great features at this property! Great location in Central School District. Better act fast, this one won't last!!
Property Specifics
| Single Family | |
| — | |
| — | |
| 1960 | |
| Full | |
| — | |
| No | |
| 0.27 |
| Iroquois | |
| — | |
| — / Not Applicable | |
| None | |
| Public | |
| Public Sewer | |
| 10708156 | |
| 10032520060000 |
Property History
| DATE: | EVENT: | PRICE: | SOURCE: |
|---|---|---|---|
| 30 Jun, 2020 | Sold | $187,000 | MRED MLS |
| 19 May, 2020 | Under contract | $189,900 | MRED MLS |
| — | Last price change | $194,900 | MRED MLS |
| 5 May, 2020 | Listed for sale | $194,900 | MRED MLS |
| 11 Jul, 2025 | Sold | $283,000 | MRED MLS |
| 11 Jun, 2025 | Under contract | $294,900 | MRED MLS |
| — | Last price change | $299,900 | MRED MLS |
| 9 May, 2025 | Listed for sale | $299,900 | MRED MLS |
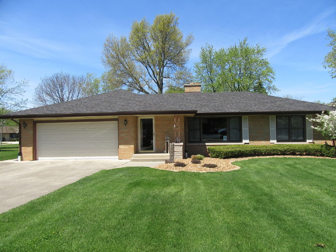
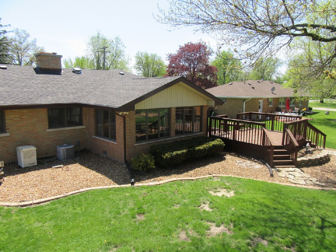
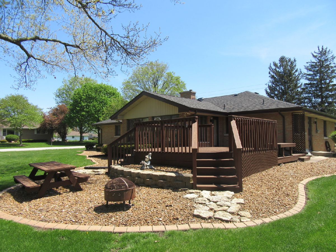
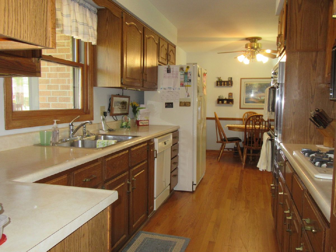
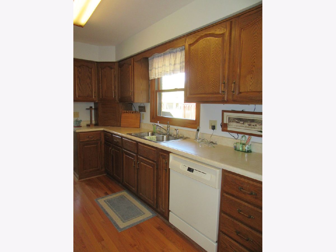
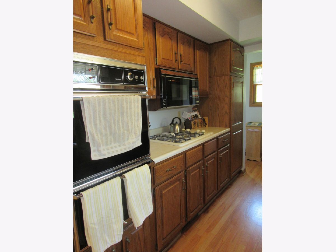
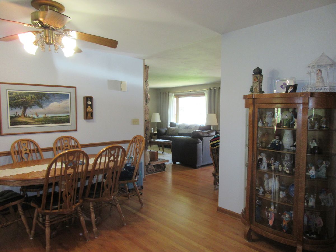
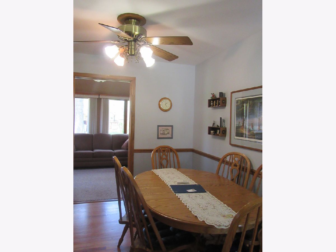
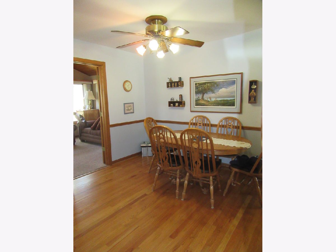
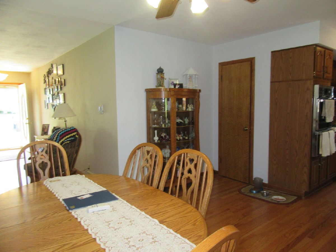
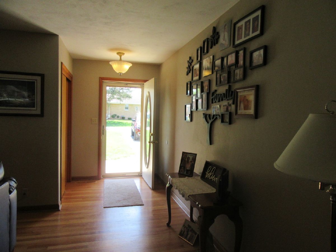
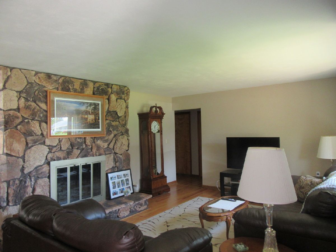
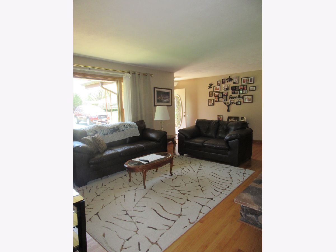
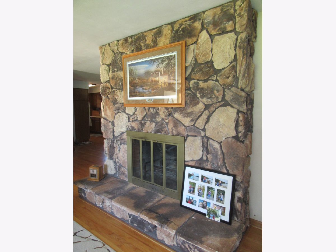
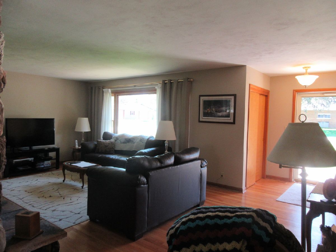
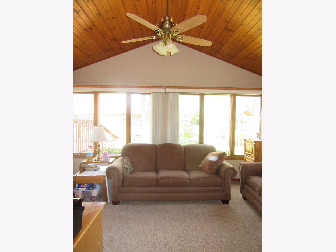
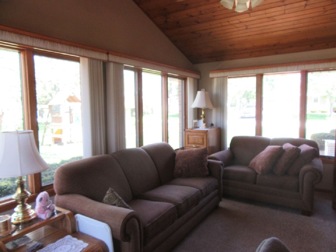
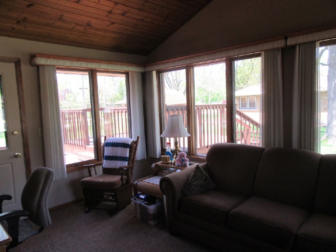
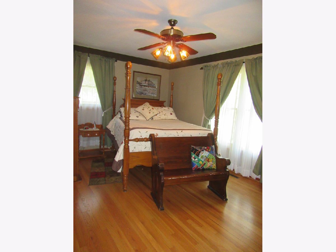
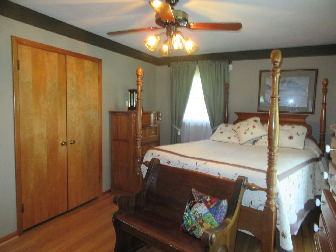
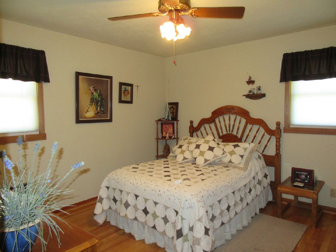
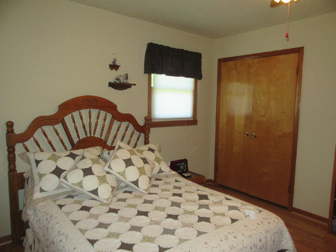
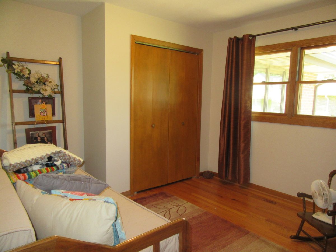
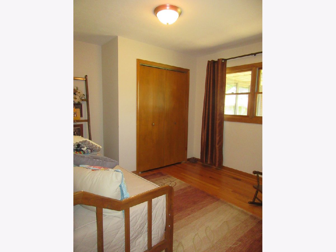
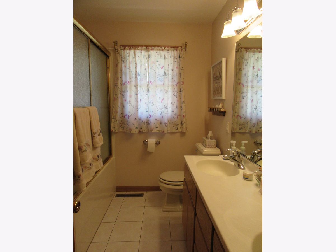
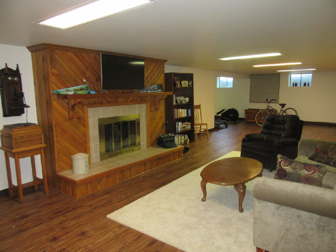
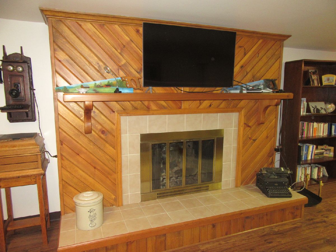
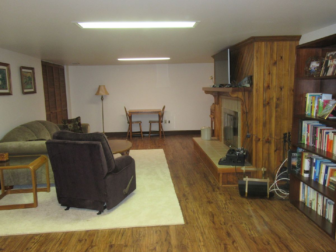
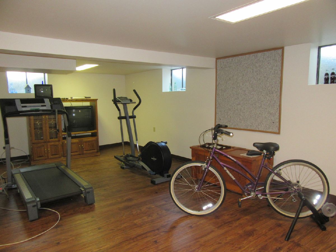
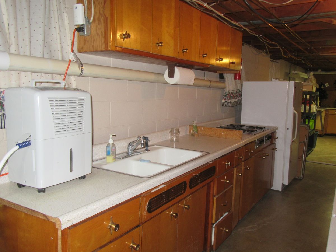
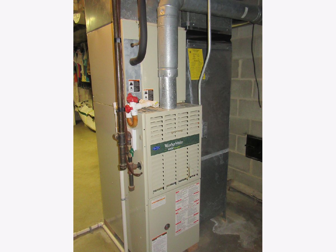
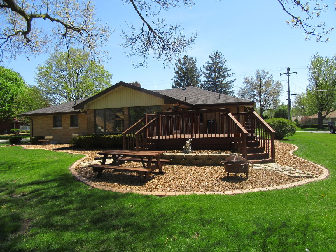
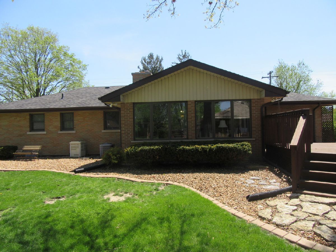
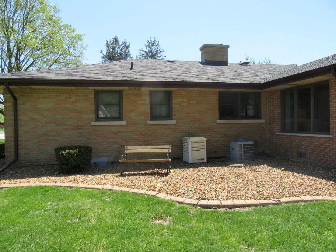
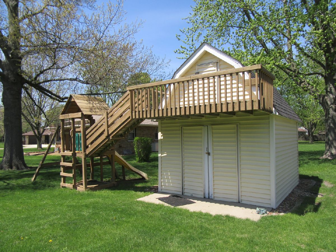
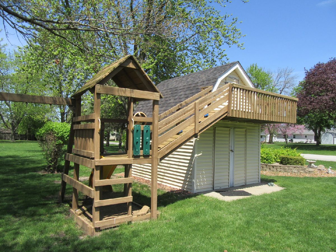
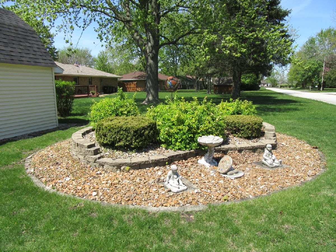
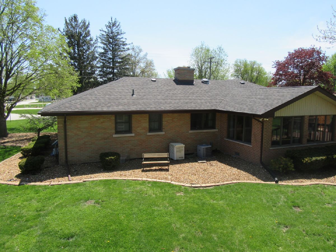
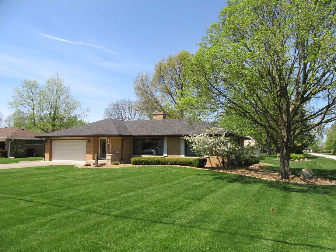
Room Specifics
Total Bedrooms: 3
Bedrooms Above Ground: 3
Bedrooms Below Ground: 0
Dimensions: —
Floor Type: Hardwood
Dimensions: —
Floor Type: Hardwood
Full Bathrooms: 2
Bathroom Amenities: Soaking Tub
Bathroom in Basement: 0
Rooms: Family Room,Exercise Room,Kitchen
Basement Description: Partially Finished
Other Specifics
| 2 | |
| — | |
| Asphalt,Concrete | |
| Deck | |
| — | |
| 11739 | |
| Pull Down Stair | |
| None | |
| Vaulted/Cathedral Ceilings, Hardwood Floors, First Floor Bedroom, First Floor Full Bath | |
| Double Oven, Microwave, Dishwasher, Refrigerator, Washer, Dryer, Cooktop, Water Softener Owned | |
| Not in DB | |
| — | |
| — | |
| — | |
| Wood Burning |
Tax History
| Year | Property Taxes |
|---|---|
| 2020 | $2,973 |
| 2025 | $4,993 |
Contact Agent
Nearby Similar Homes
Contact Agent
Listing Provided By
McColly Rosenboom

