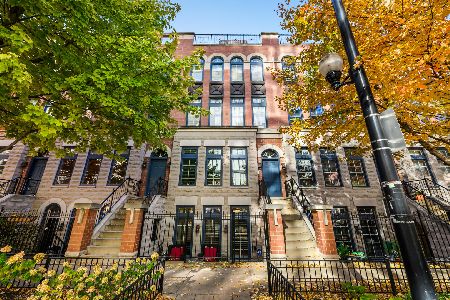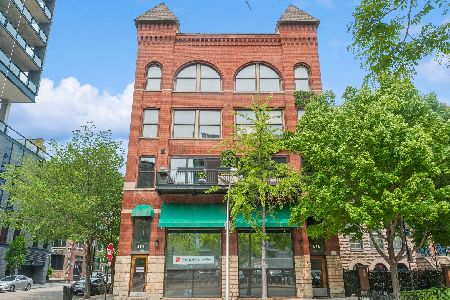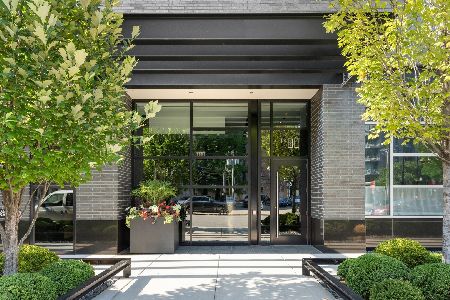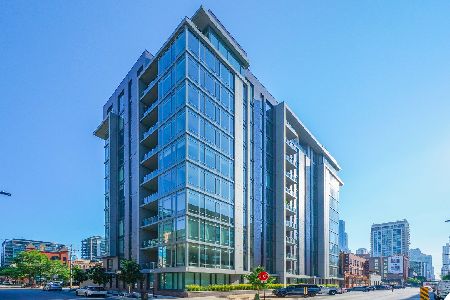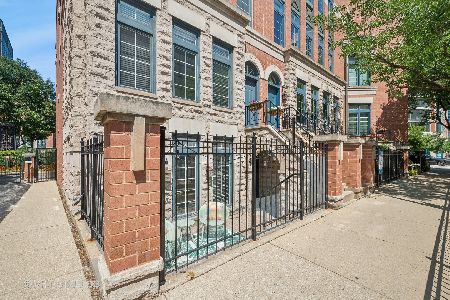365 Superior Street, Near North Side, Chicago, Illinois 60654
$1,600,000
|
Sold
|
|
| Status: | Closed |
| Sqft: | 3,225 |
| Cost/Sqft: | $511 |
| Beds: | 3 |
| Baths: | 3 |
| Year Built: | 1998 |
| Property Taxes: | $19,860 |
| Days On Market: | 315 |
| Lot Size: | 0,00 |
Description
Presenting an exceptional home in the heart of River North's Gallery District. Explore the property through an immersive 3D tour and discover a truly unique and exquisitely renovated townhome. Nestled within a secure and private gated complex, this residence stands out as an epitome of luxury, meticulously crafted to perfection. The house features 3 bedrooms and an awe-inspiring top-floor family room/lounge equipped with an entertainment wet bar, leading to a spacious private terrace. With 3.5 baths and an expansive open layout designed for hosting gatherings, this home emanates elegance and sophistication. The interior showcases bespoke finishes such as sleek wide-plank hardwood flooring, tasteful window treatments, and designer lighting fixtures. The luxurious kitchen is an epitome of style and functionality, ideal for both entertaining and daily life. It even includes two separate wine cellars, adding a touch of refinement to the space. The primary bedroom suite is a sanctuary with a custom walk-through closet, a cozy fireplace, and a relaxing lounge area. The spa-inspired en-suite bathroom offers heated floors, an oversized walk-in shower with multiple shower heads/sprays, and a separate oversized bathtub. Included with the property is a private garage along with a secure outdoor parking space, ensuring convenience and peace of mind. Situated in a prime location, you'll enjoy easy access to the Riverwalk, Erie Park, top-notch dining, vibrant nightlife, and much more. Don't miss the chance to own this extraordinary fully furnished home, poised to be a smart investment and a testament to luxurious living.
Property Specifics
| Condos/Townhomes | |
| 4 | |
| — | |
| 1998 | |
| — | |
| — | |
| No | |
| — |
| Cook | |
| — | |
| 618 / Monthly | |
| — | |
| — | |
| — | |
| 12003122 | |
| 17092070061030 |
Nearby Schools
| NAME: | DISTRICT: | DISTANCE: | |
|---|---|---|---|
|
Grade School
Ogden Elementary |
299 | — | |
|
Middle School
Ogden Elementary |
299 | Not in DB | |
|
High School
Wells Community Academy Senior H |
299 | Not in DB | |
Property History
| DATE: | EVENT: | PRICE: | SOURCE: |
|---|---|---|---|
| 5 Oct, 2015 | Sold | $1,045,000 | MRED MLS |
| 27 Apr, 2015 | Under contract | $1,050,000 | MRED MLS |
| 13 Feb, 2015 | Listed for sale | $1,050,000 | MRED MLS |
| 30 May, 2025 | Sold | $1,600,000 | MRED MLS |
| 12 Apr, 2025 | Under contract | $1,648,900 | MRED MLS |
| — | Last price change | $1,698,900 | MRED MLS |
| 17 Mar, 2025 | Listed for sale | $1,698,900 | MRED MLS |
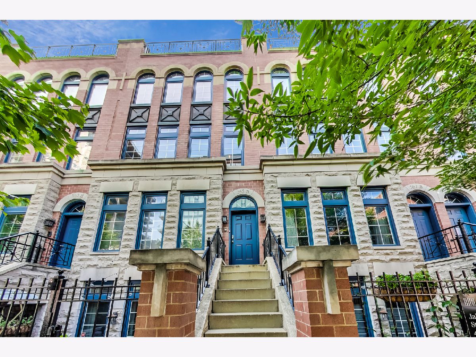
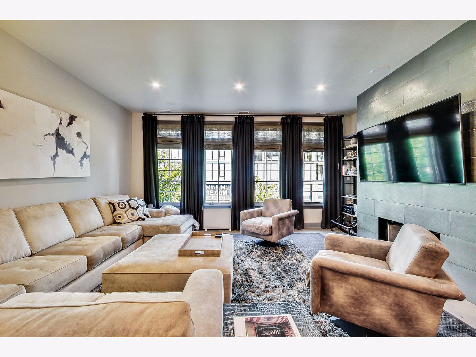
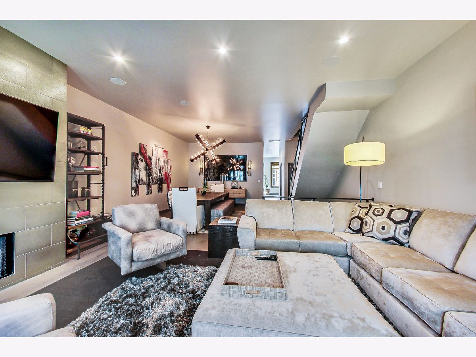
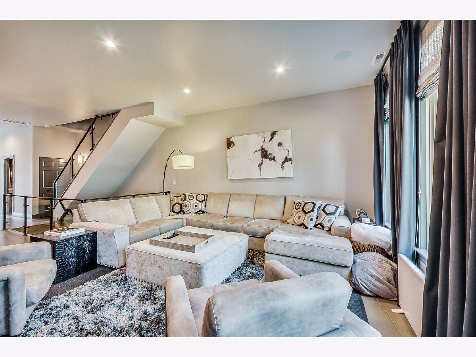

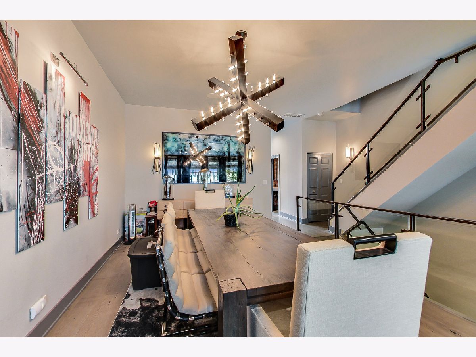
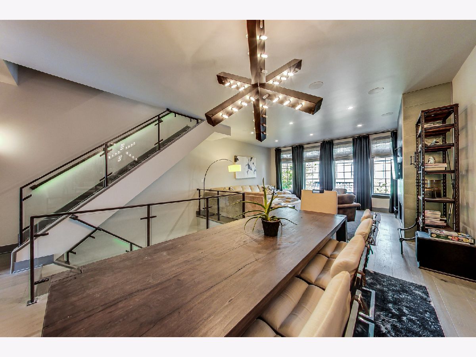


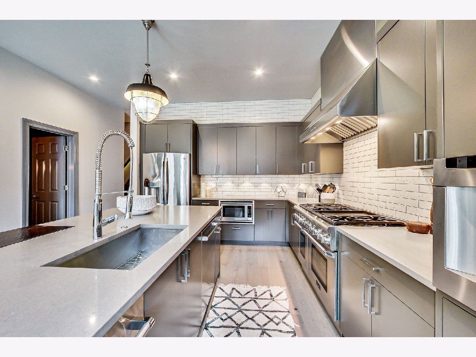
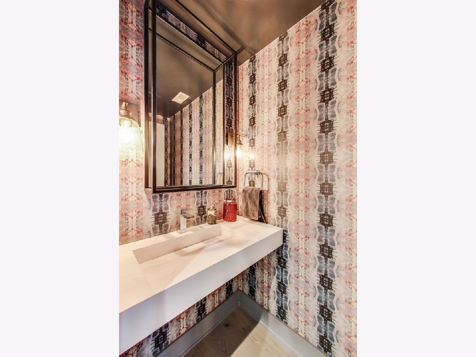
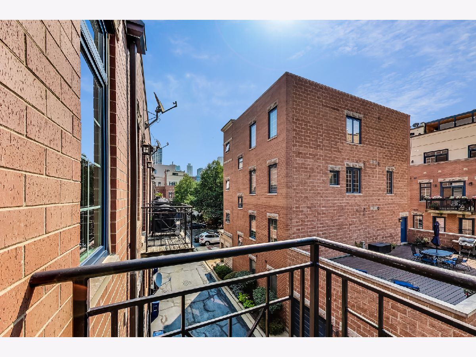
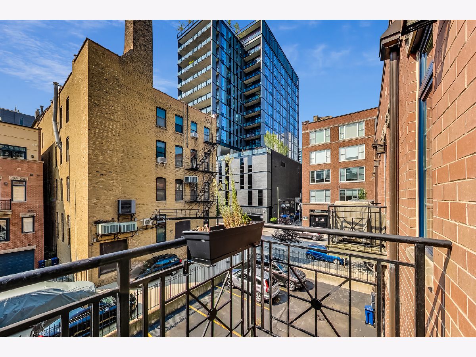
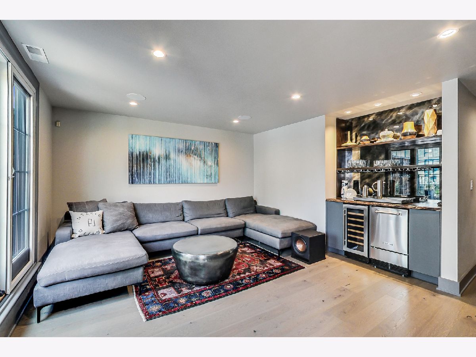
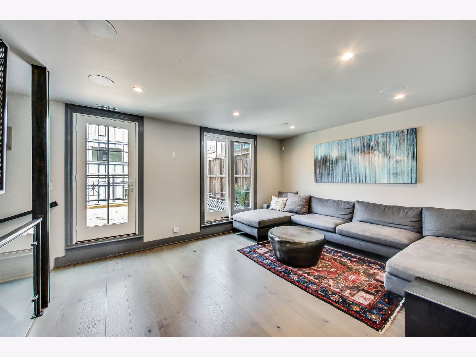
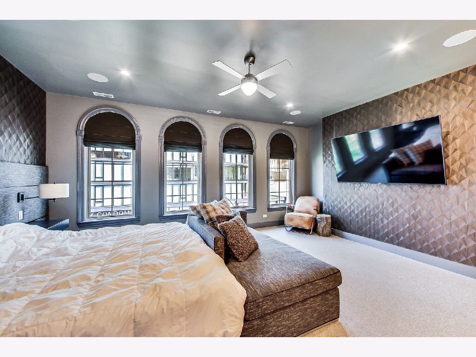

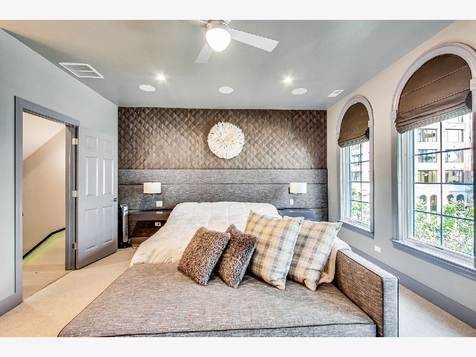
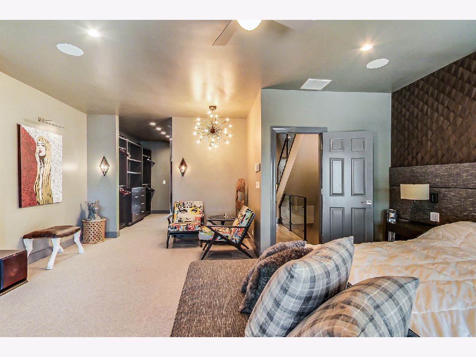
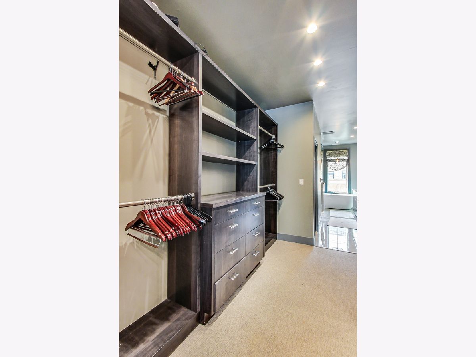
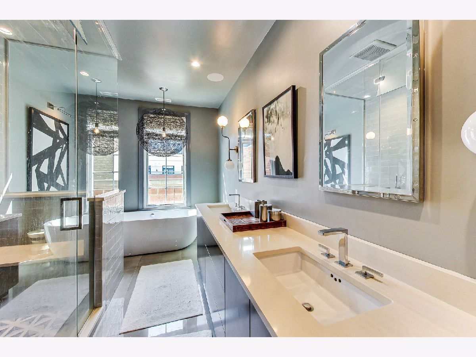
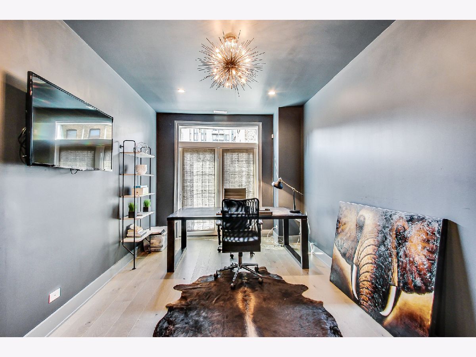

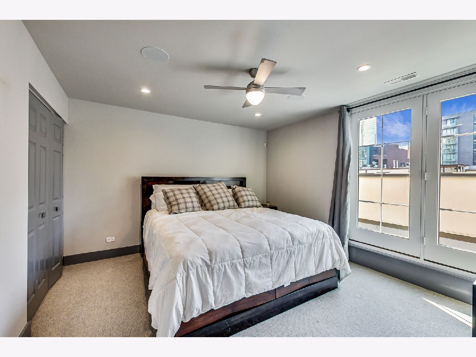
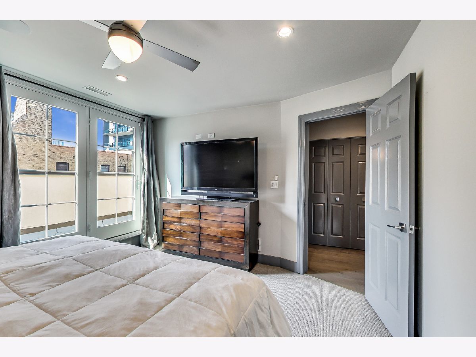
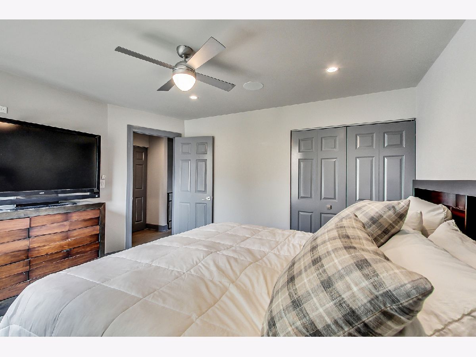
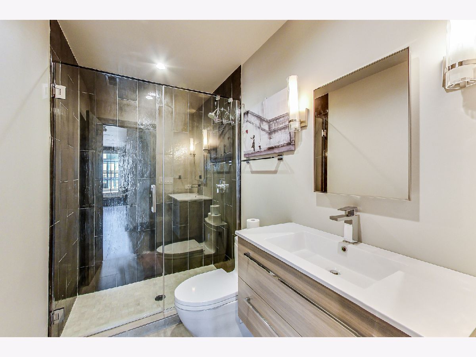

Room Specifics
Total Bedrooms: 3
Bedrooms Above Ground: 3
Bedrooms Below Ground: 0
Dimensions: —
Floor Type: —
Dimensions: —
Floor Type: —
Full Bathrooms: 3
Bathroom Amenities: Whirlpool,Separate Shower,Steam Shower,Double Sink,Full Body Spray Shower,Soaking Tub
Bathroom in Basement: —
Rooms: —
Basement Description: —
Other Specifics
| 1 | |
| — | |
| — | |
| — | |
| — | |
| COMMON | |
| — | |
| — | |
| — | |
| — | |
| Not in DB | |
| — | |
| — | |
| — | |
| — |
Tax History
| Year | Property Taxes |
|---|---|
| 2015 | $11,309 |
| 2025 | $19,860 |
Contact Agent
Nearby Similar Homes
Nearby Sold Comparables
Contact Agent
Listing Provided By
Berkshire Hathaway HomeServices Chicago

