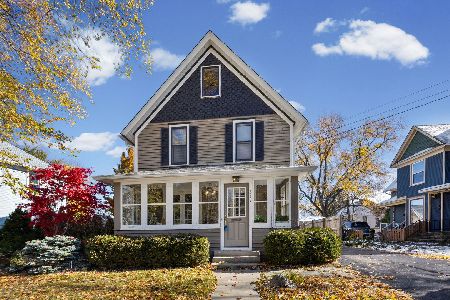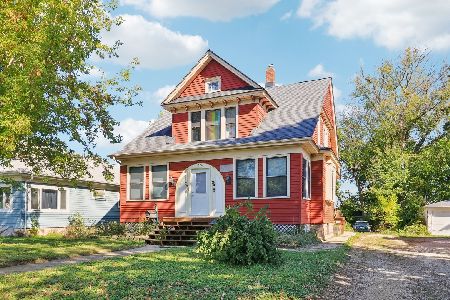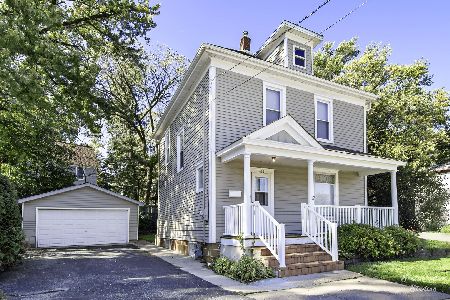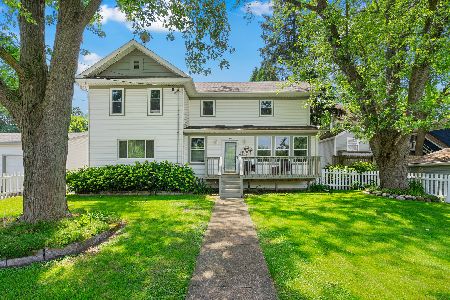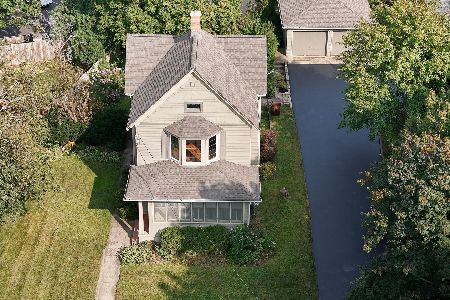365 Vine Street, Woodstock, Illinois 60098
$229,900
|
Sold
|
|
| Status: | Closed |
| Sqft: | 1,726 |
| Cost/Sqft: | $133 |
| Beds: | 3 |
| Baths: | 3 |
| Year Built: | 1912 |
| Property Taxes: | $4,276 |
| Days On Market: | 1946 |
| Lot Size: | 0,12 |
Description
Superb 2011 restoration back to yesteryear, but made even better with the additional love and effort of the current owner! This vintage home is as charming as they come - it even smells amazing through your mask. Newer roof, low e windows, electrical, plumbing, furnace & 2020 Central Air Conditioning. Hardwood Flooring, Crown molding throughout, ARCHED doorways & $60,000 worth of PAVER block circle driveway and back patio. Fnished basement just needs flooring & features a full bathroom - some poss for an inlaw arrangement. Private deck and fenced yard. Possible to arrange for a stackable washer/dryer in the 3rd bedroom closet - FYI. Just a hop, skip to Historic Woodstock Square, METRA train, Ryder's Woods Conservation Area and the Dick Tracy Neighborhood Park! Come visit and take a peek at what it's like to live here!
Property Specifics
| Single Family | |
| — | |
| Traditional | |
| 1912 | |
| Full | |
| CAPE COD | |
| No | |
| 0.12 |
| Mc Henry | |
| — | |
| 0 / Not Applicable | |
| None | |
| Public | |
| Public Sewer | |
| 10818639 | |
| 1308201010 |
Nearby Schools
| NAME: | DISTRICT: | DISTANCE: | |
|---|---|---|---|
|
Grade School
Dean Street Elementary School |
200 | — | |
|
Middle School
Creekside Middle School |
200 | Not in DB | |
|
High School
Woodstock High School |
200 | Not in DB | |
Property History
| DATE: | EVENT: | PRICE: | SOURCE: |
|---|---|---|---|
| 25 Jul, 2011 | Sold | $175,000 | MRED MLS |
| 14 Jun, 2011 | Under contract | $189,000 | MRED MLS |
| 27 Apr, 2011 | Listed for sale | $189,000 | MRED MLS |
| 28 Oct, 2020 | Sold | $229,900 | MRED MLS |
| 19 Aug, 2020 | Under contract | $229,900 | MRED MLS |
| 14 Aug, 2020 | Listed for sale | $229,900 | MRED MLS |


































Room Specifics
Total Bedrooms: 3
Bedrooms Above Ground: 3
Bedrooms Below Ground: 0
Dimensions: —
Floor Type: Hardwood
Dimensions: —
Floor Type: Hardwood
Full Bathrooms: 3
Bathroom Amenities: Separate Shower,Soaking Tub
Bathroom in Basement: 1
Rooms: Recreation Room,Sun Room
Basement Description: Partially Finished,Exterior Access
Other Specifics
| 1.5 | |
| Concrete Perimeter | |
| Brick,Circular | |
| Deck, Patio, Brick Paver Patio | |
| Fenced Yard,Landscaped,Mature Trees | |
| 60 X 95 | |
| Pull Down Stair | |
| None | |
| Hardwood Floors, Second Floor Laundry, Built-in Features, Walk-In Closet(s) | |
| Range, Microwave, Dishwasher | |
| Not in DB | |
| Curbs, Sidewalks, Street Lights, Street Paved | |
| — | |
| — | |
| — |
Tax History
| Year | Property Taxes |
|---|---|
| 2011 | $1,011 |
| 2020 | $4,276 |
Contact Agent
Nearby Similar Homes
Nearby Sold Comparables
Contact Agent
Listing Provided By
Keefe Real Estate Inc


